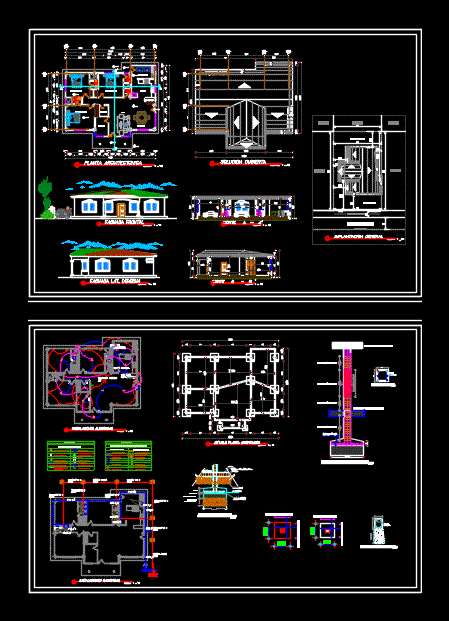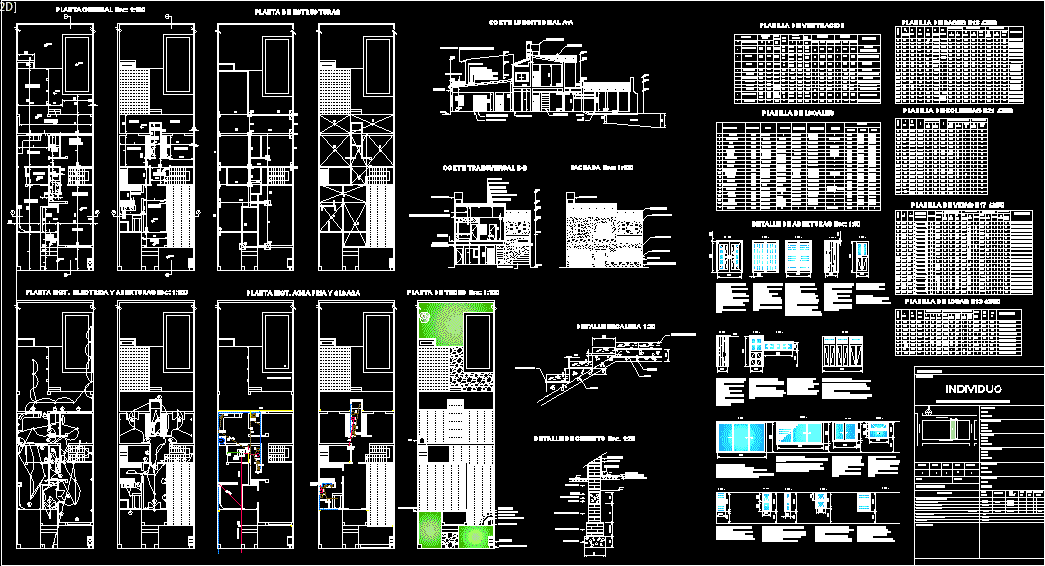One Family Housing, Complete Project Architecture DWG Full Project for AutoCAD

Full Detailed Architecture House
Drawing labels, details, and other text information extracted from the CAD file:
al-, indirect light, spot light, fridge, washing machine., gypsum board as per specs., ex. fan., ceiling level it will be-, taken from finnish level., plain powder coated mettle, dryer, ceiling mounted light as per specs, u chanel, dish washer., tiles suspended ceiling, as per specs, technical area, tele., generator, storage, parking, archive, entry, security, consular section, wc., elec., room, entr. lobby, waiting area, library, office, waiting lounge, military dptm., secretary, staff meeting, ambassador’s, terrace, adm. dptm., salon, rest room, service, lobby, kitchen, server, communi., wash, area, waiting rm., female, toilet, male, pantry, balcony, legend, roof, green area, shaft, void, ground floor, first floor, roof floor, natural stone as per specs., decorative plaster as pers pecs., wrought iron, clay tiles, wooden handrail, green, basement floor, floor level, flooring layout, ceiling layout, stair case, false ceiling details, at ground floor level, gypsum ceiling, gypsum board suspended ceiling, var., acrylic emulsion paint, gypsum board, marble skirting, marble floor tiles, traffic coating system, acrylic epoxy paint, anti-fungus paint above suspended ceiling, otherwise specified., – levels are in cm., – all dimensions are in mm. unless, – all aluminium and glazing works, site measurements., will be fabricated after the final, general notes :, a – double glazed unit, f – fixed glass, – sliding shutter, sw – swing door, v – top-hung window, sp – spandrel panel, f.f.l., overlap detail, water proofing details, water chiller foundation detail, or screed to falls, detail b, secant pile, wall type water outlet, r.c. slab, p.v.c. grating, slope, detail c, det. a, detail d, termination detail, floor drain water outlet, roof outlet perforated mesh, det. b, det. c, det. d, for wet areas, water proofing, concrete slab, screed, lean concrete, detail a, for pilehead, all soft wood backing shall be, marine plywood edges to be treated, all sub-frames shall be fixed, with brass screws, or colored., hd – hinge door, a – double glazed unit, wall, plywood sub frame, burma teak lipping, polyurethane paint, mahogany wood, with veener mahogany, white wood, plaster, solid core wooden panelled door, ff saloon, gf offices ff offices, fire rated wooden flush door, wooden flush door, gf toilet ff toilet
Raw text data extracted from CAD file:
| Language | English |
| Drawing Type | Full Project |
| Category | House |
| Additional Screenshots |
 |
| File Type | dwg |
| Materials | Aluminum, Concrete, Glass, Steel, Wood, Other |
| Measurement Units | Metric |
| Footprint Area | |
| Building Features | A/C, Garden / Park, Deck / Patio, Parking |
| Tags | apartamento, apartment, appartement, architecture, aufenthalt, autocad, casa, chalet, complete, detailed, dwelling unit, DWG, Family, full, haus, house, Housing, logement, maison, Project, residên, residence, unidade de moradia, villa, wohnung, wohnung einheit |








