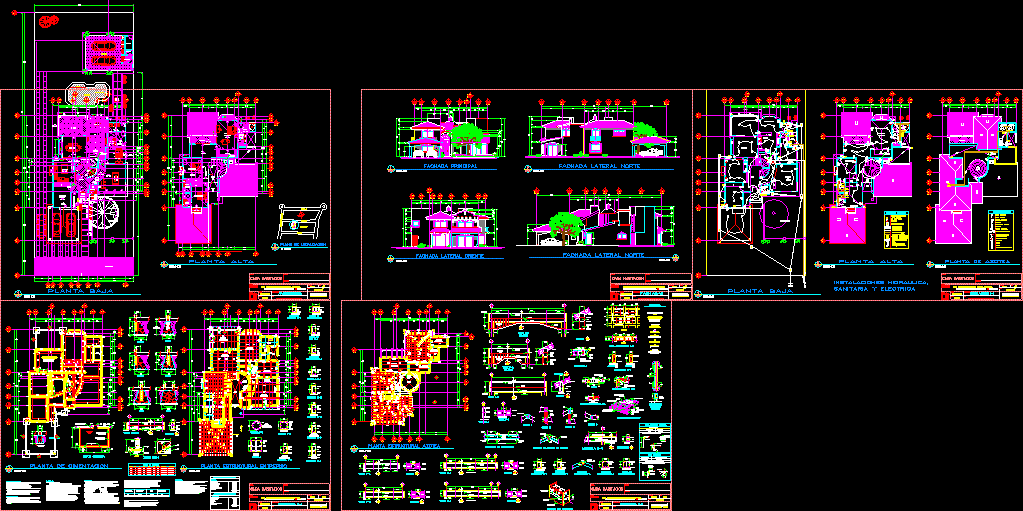One Family Housing, Corner Lot, 2 Facades, 2 Levels DWG Block for AutoCAD

3 BEDROOMS, 2 BATHS, PLUS ON THE ROOF LEVEL THE MAIDS QUARTERS WITH BATH AND LAUNDRY.ENTRY, KITCHEN, LIVINGROOM DINING ROOM, STUDIO, TOILETTE AND CARPORT AT GROUND LEVEL.
Drawing labels, details, and other text information extracted from the CAD file (Translated from Spanish):
specifications:, revised:, district:, island, scale:, chair:, province:, làmina:, department:, arequipa, date:, drawing:, plane:, intervention islay, national university, jorge basadre grohmann, students:, faculty of, architecture, urbanism and arts, arq.jaime pinto delgado, arq.f.percy torrico frisancho, arq.eduardo n. branch weights, arq.jose maria guevara towers, .lloclle mancilla, reads, arq.f.percy torrico f., .quiroz aduvire, leopoldo, .gamarra mamani, nikol, garden, room, study, receipt, dining room, kitchen, car -port, patio, ss.hh., bar, be, dorm. son, sleep daughter, double bedroom, hall, balcony, dorm. serv., laundry, terrace, first level, scale, second level, third level, section a-a, section b-b, elevation, section c-c
Raw text data extracted from CAD file:
| Language | Spanish |
| Drawing Type | Block |
| Category | House |
| Additional Screenshots |
 |
| File Type | dwg |
| Materials | Other |
| Measurement Units | Metric |
| Footprint Area | |
| Building Features | Garden / Park, Deck / Patio |
| Tags | apartamento, apartment, appartement, aufenthalt, autocad, bath, baths, bedrooms, block, casa, chalet, corner, dwelling unit, DWG, facades, Family, haus, house, Housing, kitchen, Level, levels, logement, lot, maison, quarters, residên, residence, roof, single family residence, unidade de moradia, villa, wohnung, wohnung einheit |








