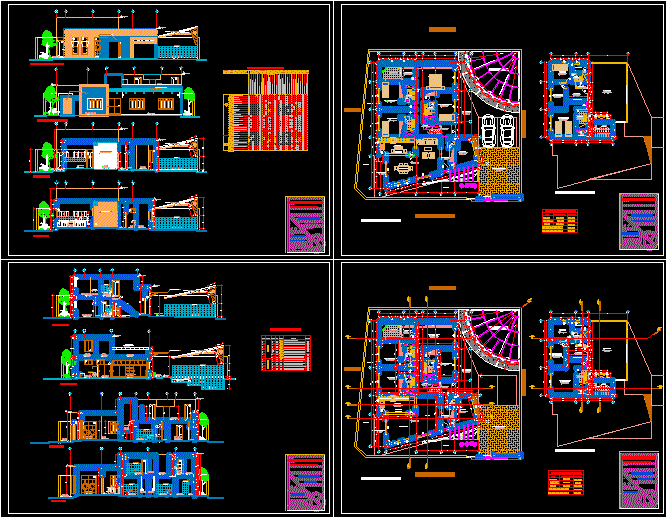One Family Housing, Design Of Foundations And Slab DWG Plan for AutoCAD

HOUSE ROOM PLANS OBTAINED FROM A MEMORY OF CALCULATING DATA ARE CORRECT
Drawing labels, details, and other text information extracted from the CAD file (Translated from Spanish):
npt, n.s.l, n.i.l, n.s.f, n.s.pretil, n.n.t, ground floor, upper floor, main elevation, rear elevation, lateral elevation, basement, plant assembly, nsl, slope, nsp, n.s.p, sidewalk, laundry, cto. service, portico, hall, dining room, living room, kitchen, breakfast room, terrace, parking space / garage, garden, master bedroom, gym, dressing room, master bathroom, bathroom., stay, main access, service corridor, ., structural, architectural, pb-l, pa-l, foundations, ps-slabs, pb-slab beams, variable length, vco, vdes, vcm, pa-slab beams, retaining wall, under-firm tensioner, architectural facades, perimeter, perimeter rib on wall -minimo-., rib -h’-, rib -e’-, detail of water slab, rib reinforcement
Raw text data extracted from CAD file:
| Language | Spanish |
| Drawing Type | Plan |
| Category | House |
| Additional Screenshots |
 |
| File Type | dwg |
| Materials | Other |
| Measurement Units | Metric |
| Footprint Area | |
| Building Features | Garden / Park, Garage, Parking |
| Tags | apartamento, apartment, appartement, aufenthalt, autocad, casa, chalet, correct, data, Design, dwelling unit, DWG, Family, foundations, haus, house, Housing, logement, maison, memory, plan, plans, residên, residence, room, slab, unidade de moradia, villa, wohnung, wohnung einheit |








