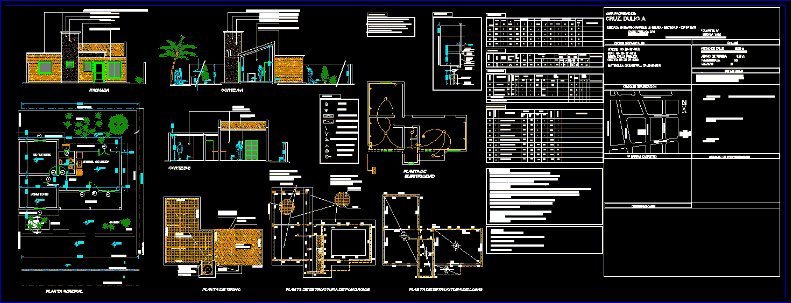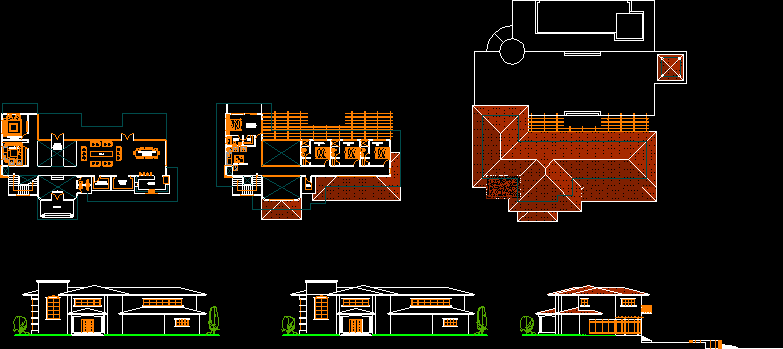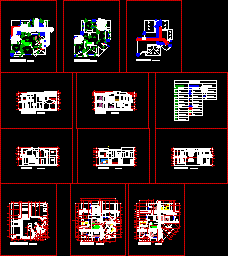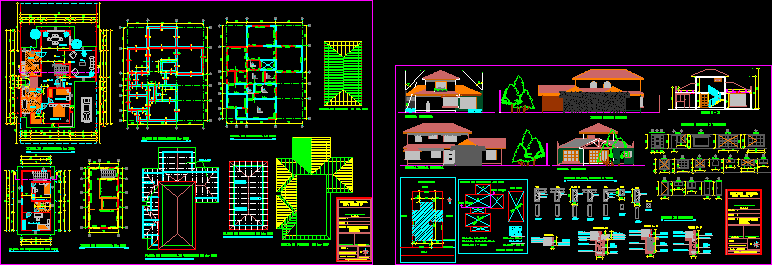One Family Housing, Designed For Relocation Of Families DWG Plan for AutoCAD

Work done for the Provincial Institute of Housing, designed for neighborhoods of relocating neighborhoods. Plans; facades; sections, installations.
Drawing labels, details, and other text information extracted from the CAD file (Translated from Spanish):
b-b court, facade, roof plant, paved not, this: public street, streets, catrastales data, quarter iv, northern district, cross, dulio a, work property of :, molding endings rev. thick and thin, termination rev. thick and thin, French tiles, masonry bricks in sight, bedroom, step, dining room, kitchen, patio, mediating axis, cutting aa, municipal line, sidewalk cord, garden, ler, public street axis, general plant, plant foundation structure, slab structure plant, electricity plant, meter, javelin, main board, secondary board, one-point key, two-point key, one-point key and socket, receptacles, roof mouth, wall mouth , posic., light x, light and, dimension, armor x, armor and, support, observations, sep., French tile roof, free fall, eh i, ehi, references, electricity note, slabsheet, ev, channel sanitary, shape, section number, load diagram, armor, span light, lower, beam plan, cant., to lift, abutments, sep., consumption, pot. total, face, int a, circuit sheet, plant, designation, board, circ. nº, mouths, light, lighting, current outlets, maximum totals, corrected totals, measurements, areas, carpentry worksheet, quantity, illum., vent., frames, glasses, entrance door, metal door, door plate, bathroom door , dining room door, venatana dining room, bedroom window, kitchen window, bathroom ventiluz, met., tt, street alamos, av. virgin del valle, public street, lapacho street, algarrobos street, location sketch, sewers si, surfaces, owner, home :, project and technical direction :, execution :, for provincial institute of housing, v º neighborhood cadastre, school of professionals, stalls, chained, javelin detail, rev termination. Thick and thin, French tiles, variable, ehi-ehs, eh i-ehs, steel pipes, galvanized sheet metal box. connectors of iron, galvanized to thread copper wire with plastic isolation., as installation of security a copper cable will be placed in all the, the electrical installation responds to the standards of aea., route and screwing to all the boxes. also placed a, perimeter path, gallery, stage, bathroom, mast, secretary, address, classroom, enter, duct, ramp, poster, identification, bylayer, byblock, global, power plant, plant sanitary facilities, bearing, plant hot and cold water, electricity details
Raw text data extracted from CAD file:
| Language | Spanish |
| Drawing Type | Plan |
| Category | House |
| Additional Screenshots |
 |
| File Type | dwg |
| Materials | Glass, Masonry, Plastic, Steel, Other |
| Measurement Units | Metric |
| Footprint Area | |
| Building Features | Garden / Park, Deck / Patio |
| Tags | apartamento, apartment, appartement, aufenthalt, autocad, casa, chalet, designed, dwelling unit, DWG, facades, families, Family, haus, house, Housing, institute, logement, maison, neighborhoods, plan, plans, provincial, residên, residence, unidade de moradia, villa, wohnung, wohnung einheit, work |








