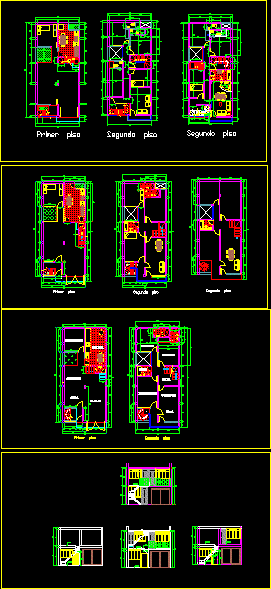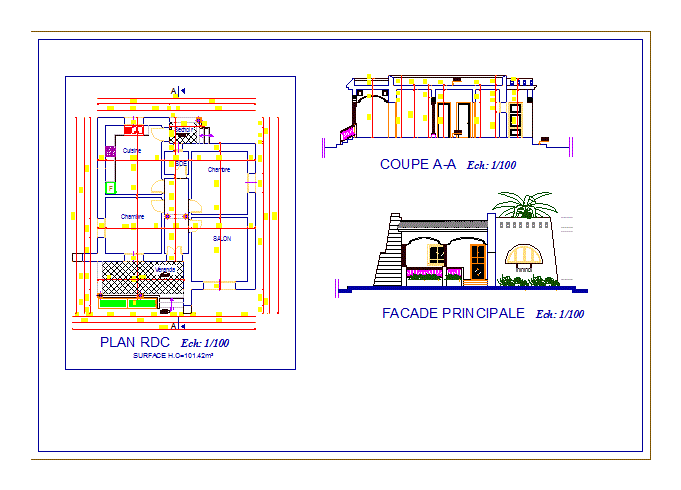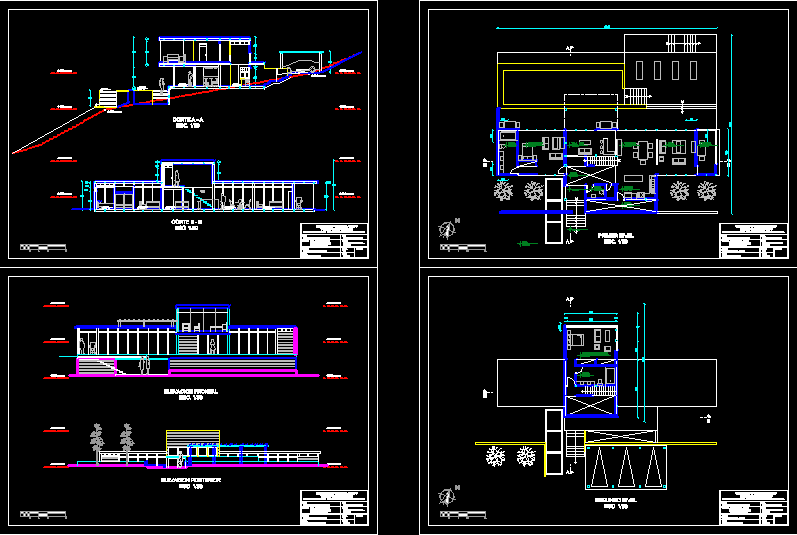One Family Housing DWG Block for AutoCAD
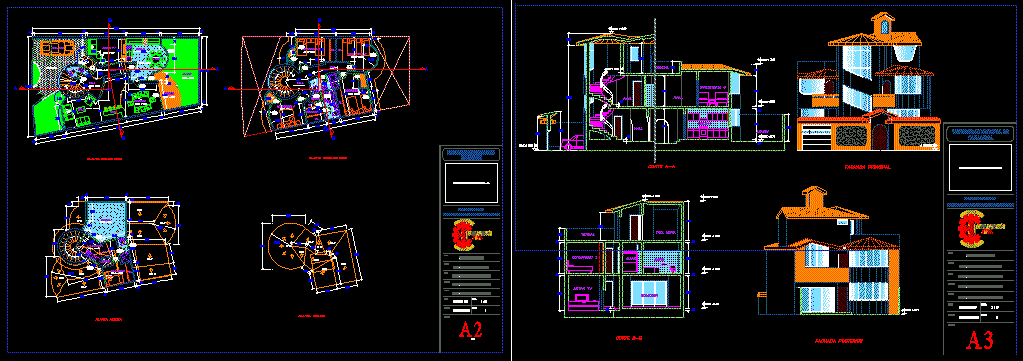
Two story single family home with terrace with study for orientation on lot.
Drawing labels, details, and other text information extracted from the CAD file (Translated from Spanish):
n.p.t., n.m., main facade, rear facade, tendal, kitchen, n.t.t., hall, garden, court a-a, tv, bathroom, cto. serv., dining room, court b-b, course :, architecture, work :, single-family housing design, flat :, architectural plants, professional academic school of civil engineering, teaching :, arq. francisco urteaga becerra, student :, chilón vargas, walter humberto, date :, scale :, file :, section :, arquitectura.dwg, com. daily, room, bar, terrace, first floor plant, car-port, cl., dressing room, second floor plant, duct, roof plant, var, laundry, plant roofs, location and location, province, cajamarca, district, urbanization, apple , area of land, description, first floor, second floor, roof, total, free area, table of areas, lot, minimum lot width, regulatory plan, zoning, permissible use, regulatory lot area, building coefficient, percentage area free, maximum permissible height, floors, alignment of the facade, normative table, Inca bathrooms, adjoining, chord dwellings, single-family housing, parameters, project, housing, location, single-family, first floor, second floor, roof, cuts and elevations
Raw text data extracted from CAD file:
| Language | Spanish |
| Drawing Type | Block |
| Category | House |
| Additional Screenshots |
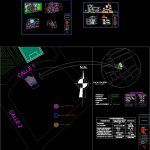 |
| File Type | dwg |
| Materials | Other |
| Measurement Units | Metric |
| Footprint Area | |
| Building Features | Garden / Park |
| Tags | apartamento, apartment, appartement, aufenthalt, autocad, block, casa, chalet, dwelling unit, DWG, Family, haus, home, house, Housing, logement, lot, maison, orientation, residên, residence, single, single family residence, story, study, terrace, unidade de moradia, villa, wohnung, wohnung einheit |



