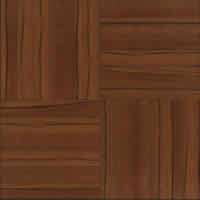One Family Housing DWG Full Project for AutoCAD

ONE FAMILY HOUSING PROJECT WITH RELATIVELY COMPLETE PLANS AND USEFUL MATERIALS.
Drawing labels, details, and other text information extracted from the CAD file (Translated from Spanish):
North side, southern facade, cut, East facade, laundry, main room, dinning room, Pub, room, kitchen, teacher:, draft, roof plant, olive sector, content:, bachelor:, Location, angelica ramirez marquez, sheet, total:, single family Home, arq Engelberth Amador, scale:, date:, polytechnic university institute, date:, scale:, arq Engelberth Amador, single family Home, total:, sheet, angelica ramirez marquez, Location, bachelor:, content:, olive sector, facades north south, draft, teacher:, draft, east west facades, olive sector, content:, bachelor:, Location, angelica ramirez marquez, sheet, total:, single family Home, arq Engelberth Amador, scale:, date:, polytechnic university institute, teacher:, draft, cuts, olive sector, content:, bachelor:, Location, angelica ramirez marquez, sheet, total:, single family Home, arq Engelberth Amador, scale:, date:, polytechnic university institute, East facade, teacher:, draft, architecture plant, olive sector, content:, bachelor:, Location, angelica ramirez marquez, sheet, total:, single family Home, arq Engelberth Amador, scale:, date:, polytechnic university institute, date:, scale:, arq Engelberth Amador, single family Home, total:, sheet, angelica ramirez marquez, Location, bachelor:, content:, olive sector, beams columns, draft, teacher:, polytechnic university institute, date:, scale:, arq Engelberth Amador, single family Home, total:, sheet, angelica ramirez marquez, Location, bachelor:, content:, olive sector, slabs, draft, teacher:, polytechnic university institute, date:, scale:, arq Engelberth Amador, single family Home, total:, sheet, angelica ramirez marquez, Location, bachelor:, content:, olive sector, foundations, draft, teacher:, main beam, secondary beam, column, secondary beam, main beam, Foundation, secondary beam, main beam, slab, column
Raw text data extracted from CAD file:
| Language | Spanish |
| Drawing Type | Full Project |
| Category | Misc Plans & Projects |
| Additional Screenshots |
 |
| File Type | dwg |
| Materials | |
| Measurement Units | |
| Footprint Area | |
| Building Features | |
| Tags | assorted, autocad, complete, DWG, Family, full, Housing, materials, plans, Project, residence, single family residence |







