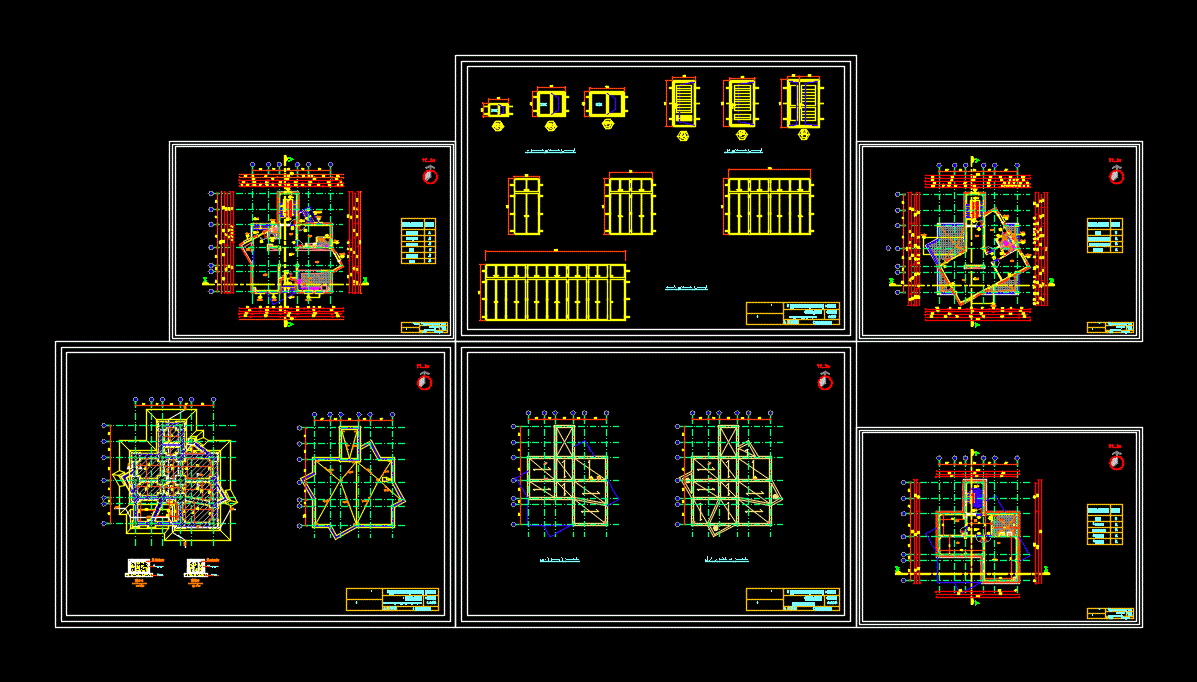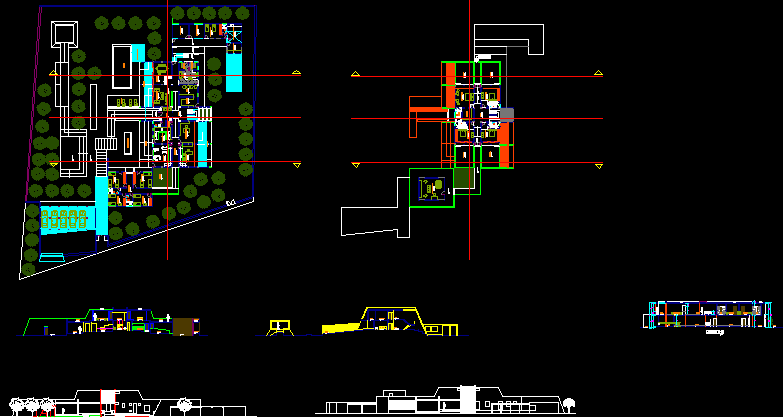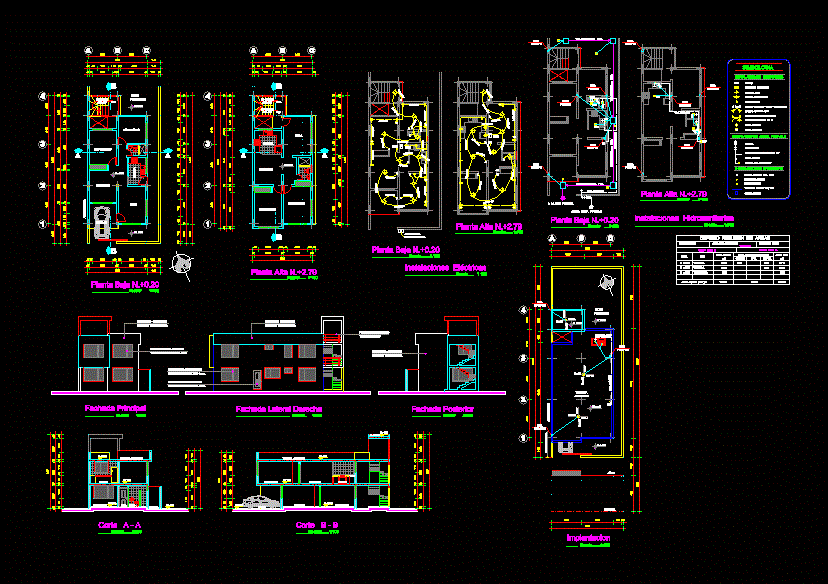One Family Housing DWG Plan for AutoCAD
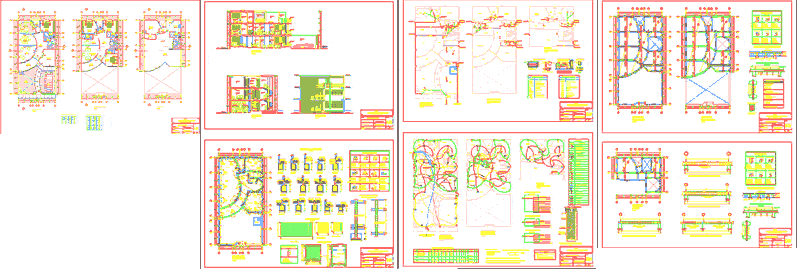
Full Plans for a detached sfr – – architectural plans – structure – facilities
Drawing labels, details, and other text information extracted from the CAD file (Translated from Spanish):
location :, scale :, date :, specialty, plan :, design :, project :, responsible :, lamina nro :, owner :, single-family housing, inst. sanitary, water network, sewer network, July, mr. berly urbina, designs of projects in architecture and engineering, arq-cad, indicated, huanchaco, ——————————- -, the hills II – huanchaco, inst. electrical, lighting, receptacles, architecture, cuts and elevations, foundations, columns, footings and details, structures, distribution, lightened and details, lightened and beams, roof, trujillo, bedroom, parquet floor, sh, porcelain floor, dining room, kitchen, block floor, patio, polished floor, garage, hall, empty, living room, terrace, ceramic floor, study, ironing room, deposit, laundry, proyec. beam, banked, roof projecting, lightened, projection pastries, high, proyec. lintel, variable, according to table of columns, cut ee, technical specifications, reinforced concrete, simple concrete, masonry, coatings, terrain resistance, reinforcing steel, joist, brick, npt, diameter, lid simulating the finish of the wall, housing spherical valves, scale ref., detail of niche in wall for, cut ff, detail of boxes of records, first floor – inst. dewatering, reinforced with iron, conductors, item, driver, single line diagram, reserve, maximum demand chart, roof, area, description, unitary, load, installed, demand, factor, maximum, partial, total, principal, feeder , lighting and socket, ——–, therma, occupied, free, ———, intercom, is within tolerance, kx id xlx rcv x fp, calculation of the connection :, dance hall, hall, dance hall, goes to the collector, municipal, c, d, a, b, i, j, line matrix hidrandina sa, c ‘, d’, thickness, weld, front view, view lateral, anchor detail, symbol, legend – drain, drain pipe, register box, sanitary tee, ventilation pipe, straight tee, threaded register, register box with, screw cap, mailbox, switch key, reduction of pipe, tee with slope, tee with rise, water meter, check valve, cold water pipe, gate valve, hot water pipe, tee, legend – water, low cir cuito tv-cable, arrives and low circuit tv-cable, grounding hole, tg general board, simple bracket, outlet for circular fluorescent recessed, recessed pipe in ceiling, embedded or floor pipe, as many lines as conductors have, simple switch , legend, energy meter, step box for bracket, double switch, on the ceiling, embedded pipe in floor or wall, for electric pump, for electrical outlet, for feeder circuits, pra main feeder, fº gº box, concrete cover with iron frame, mixed screened earth conzaknigel, magnesium sulfate or thorgel chemical dose, well detail to ground, intercom, intercom output, telephone outlet, cable tv output, switch switch, ups circuit feeder, feeder arrives circuit, roof, wall painted with, latex paint, glass window, direct system, handrail, wood screw, wooden door, plywood, beam banister, wall transparency nte, glass blocks, tall cabinets, melamine or mdf, plated socle, cello ceramic, sill, vain, width, height, frame of vain doors, —–, box of windows, ø sup., in beams, horizontal reinforcement splicing, different floors and splicing, in columns and plates, note.- alternate splices in, vertical reinforcement splice, minimum radius of bending for bars, development length for, standard hook, minimum extension., development , length of, cut aa, cut bb, cut cc, cut dd, cut gg, cut hh, cut jj, cut kk, cut ll, cut ii, cut mm, cut nn, output for electric pump, dichroic
Raw text data extracted from CAD file:
| Language | Spanish |
| Drawing Type | Plan |
| Category | House |
| Additional Screenshots |
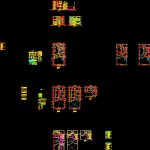 |
| File Type | dwg |
| Materials | Concrete, Glass, Masonry, Steel, Wood, Other |
| Measurement Units | Imperial |
| Footprint Area | |
| Building Features | Deck / Patio, Garage |
| Tags | apartamento, apartment, appartement, architectural, aufenthalt, autocad, casa, chalet, detached, dwelling unit, DWG, facilities, Family, full, haus, house, HOUSES, Housing, logement, maison, plan, plans, residên, residence, structure, unidade de moradia, villa, wohnung, wohnung einheit |



