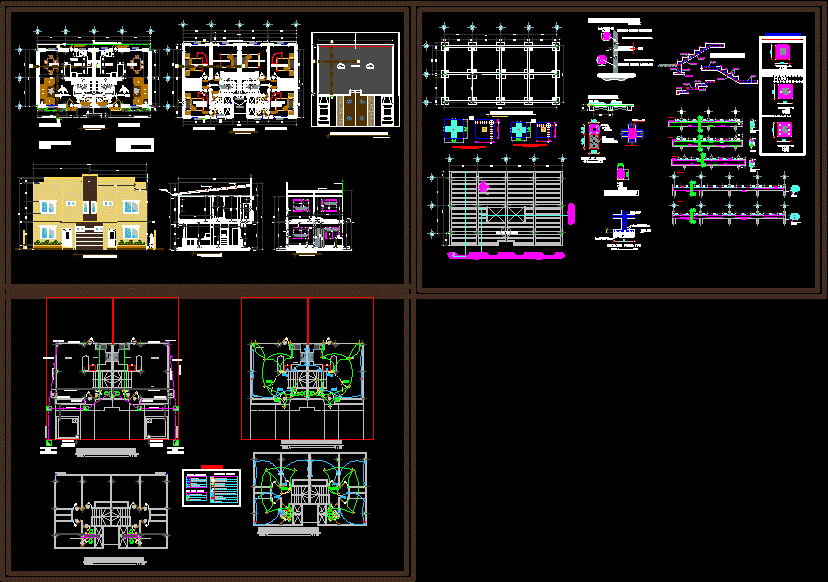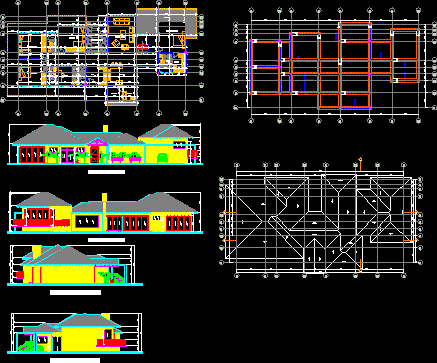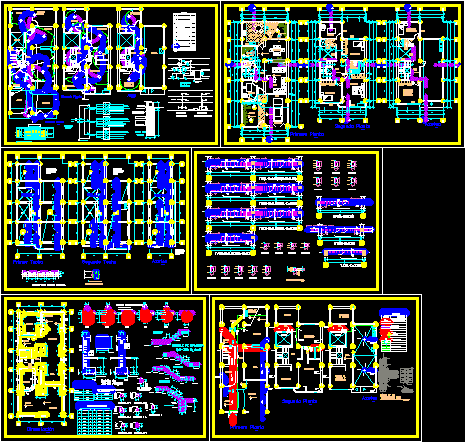One Family Housing DWG Plan for AutoCAD

ARCHITECTURAL PLANS , SECTIONS , PLUMBING AND ELECTRICAL INSTALLATIONS AND ELECTRIC.
Drawing labels, details, and other text information extracted from the CAD file (Translated from Spanish):
luis gomes, durex, knot detail, steel detail by contraction and temperature, implementation and cover, level term., level fund., bathroom, kitchen, zinc cover, lower floor, living room, dining room, first floor, bedroom main, main facade, sshh vis., dorm. princ., slab projection, prepainted roof, pre-painted roof, side-by-side, paneled laurel door, rises, aa.ll. gutter, detail and assembly of plinths, foundation plant, chain cut, hc, chain, mooring beam in roof, staircase reinforcement, slab cut, plinth type elevation, ladder, slab column to roof, column box, a-a cut, in addition to the reinforcements, beam axis a – c, beam b axis, column disappears, outline cut column, subfloor, slab, low architectural floor, high architectural floor, electrical installations, simbology, inst. of drinking water, pipe of aa.pp., key check, column of aa.pp.subiente, intake of aa.pp., inst. sewage, register box, distribution panel, meter panel, wall light, single switch, double switch, polarized normal outlet, point aa point, telephone point, tv point, ground floor inst. electrical, rise of aapp, ground floor inst. sanitary, top floor inst. sanitary, top floor inst. electrical, entry of aa.pp from public network, exit from aa.pp to sewer, downpipe aa.ll.
Raw text data extracted from CAD file:
| Language | Spanish |
| Drawing Type | Plan |
| Category | House |
| Additional Screenshots |
 |
| File Type | dwg |
| Materials | Steel, Other |
| Measurement Units | Metric |
| Footprint Area | |
| Building Features | |
| Tags | apartamento, apartment, appartement, architectural, aufenthalt, autocad, casa, chalet, dwelling unit, DWG, electric, electrical, Family, haus, house, Housing, installations, logement, maison, plan, plans, plumbing, residên, residence, sections, single family residence, unidade de moradia, villa, wohnung, wohnung einheit |








