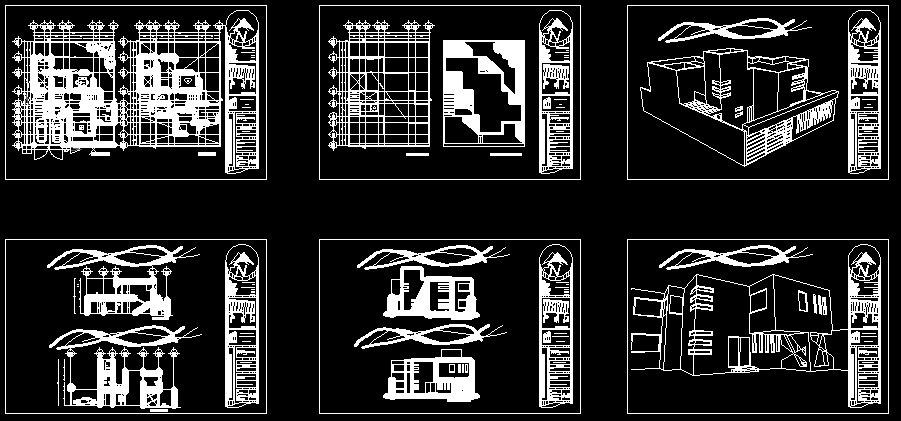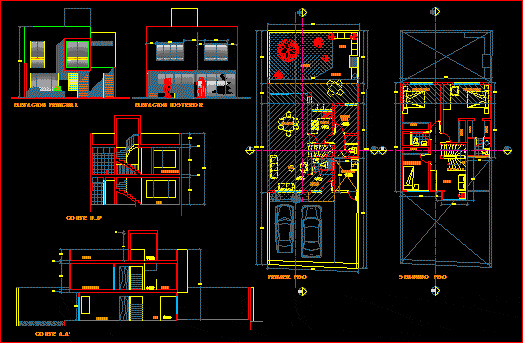One Family Housing DWG Plan for AutoCAD

Plans, sections, facades and perspectives
Drawing labels, details, and other text information extracted from the CAD file (Translated from Spanish):
manuela saenz, flavio garcia, graciano sanchez, margarita salamanca, francisco islas, avelino ortega a., manuela cañizares, heroic military naval school, alfredo v. bonfil, isidoro, aurelio, laundry and ironing room, patio pots, kitchen, dining room, breakfast room, toilet, wine cellar, garden, living room, study, tv room, master bedroom, bathroom, terrace, emerald racamara, victor bedroom, gas , upper floor, ground floor, roof plant, plant assembly, toplas, access, cut a – a ‘, court b – b’, south facade, north facade, esc., cot., date., drawing and project, address , owner., location, jorge luis mancilla ramirez, meters, architectural project, taanah house, graphic scale: meters, national polytechnic institute, engineering and architecture school, project i, prof. july estrada rojas, north perspective
Raw text data extracted from CAD file:
| Language | Spanish |
| Drawing Type | Plan |
| Category | House |
| Additional Screenshots |
 |
| File Type | dwg |
| Materials | Other |
| Measurement Units | Metric |
| Footprint Area | |
| Building Features | Garden / Park, Deck / Patio |
| Tags | apartamento, apartment, appartement, aufenthalt, autocad, casa, chalet, dwelling unit, DWG, facades, Family, haus, house, Housing, logement, maison, perspectives, plan, plans, residên, residence, sections, unidade de moradia, villa, wohnung, wohnung einheit |








