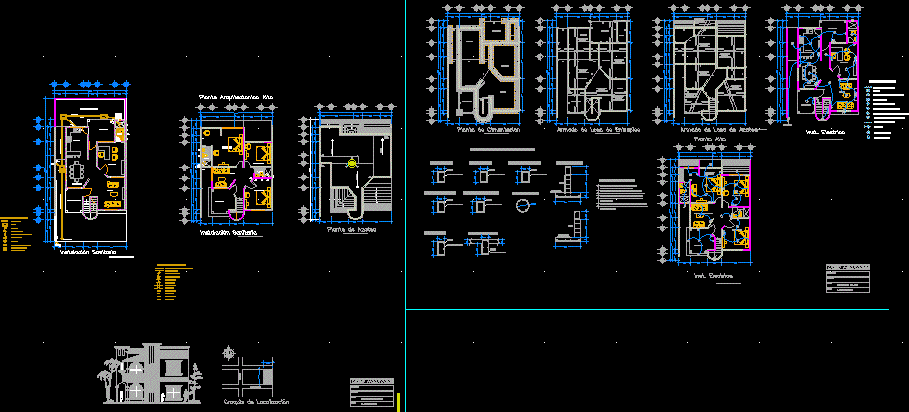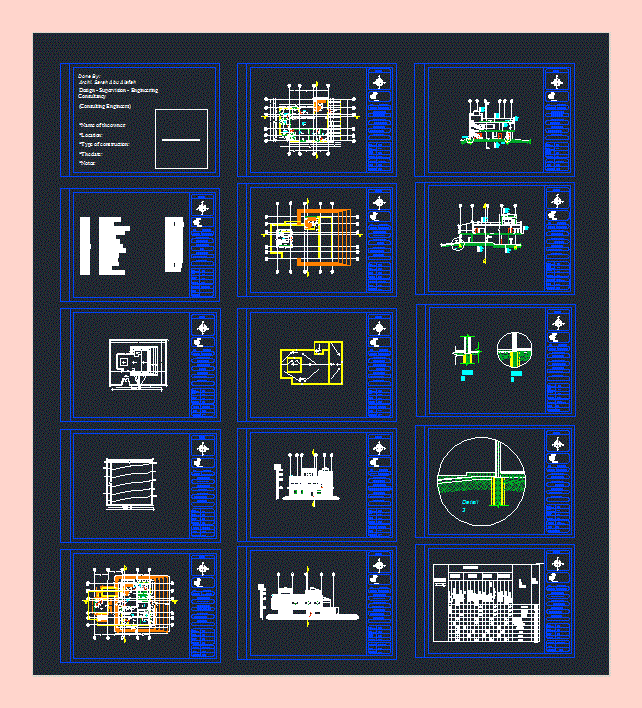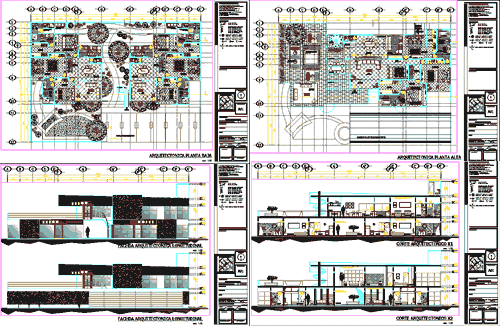One Family Housing DWG Section for AutoCAD

House residential room type; includes facade and sections, facilities
Drawing labels, details, and other text information extracted from the CAD file (Translated from Spanish):
scale:, which is indicated, stv, ups fan tube, bap, low rainwater, daj, pvc, sanitary symbology, pvc pipe, soapy water discharge, pvc tee, double pvc yee, record, ups cold water, saf, rises water tinaco, sat, jug of air, ja, low water tinaco, bat, valve check, hydraulic simbology, general feeding of the municipal network, globe valve, galvanized tee, galvanized yee, water pipe fria, colad., ban, dan, municipal, network, stv, collector, location sketch, street, walker, date :, location :, owner :, house, free fall, roof plant, main facade, rest room, main, bedroom, bathroom, low, terrace, sanitary installation, r ec ibidor, up, study, sa la, kitchen, dining room, control fan, flying buttress, ceiling fan, rush cia. of light. cfe, electrical symbology, the casting of the slabs should be monolithic, with their supports., At least, specifications, the concrete to be used in foundation, rush c.f.e, block, both directions, running shoe, structural details, receiver, inst. electrical, upper floor, ground floor, both directions, armed with roof slab, empty, reinforced mezzanine floor, foundation plant, service yard, high architectural floor, meter, load center, pipe by slab or wall
Raw text data extracted from CAD file:
| Language | Spanish |
| Drawing Type | Section |
| Category | House |
| Additional Screenshots |
 |
| File Type | dwg |
| Materials | Concrete, Other |
| Measurement Units | Metric |
| Footprint Area | |
| Building Features | Deck / Patio |
| Tags | apartamento, apartment, appartement, aufenthalt, autocad, casa, chalet, dwelling unit, DWG, facade, facilities, Family, haus, house, Housing, includes, logement, maison, residên, residence, residential, room, section, sections, type, unidade de moradia, villa, wohnung, wohnung einheit |








