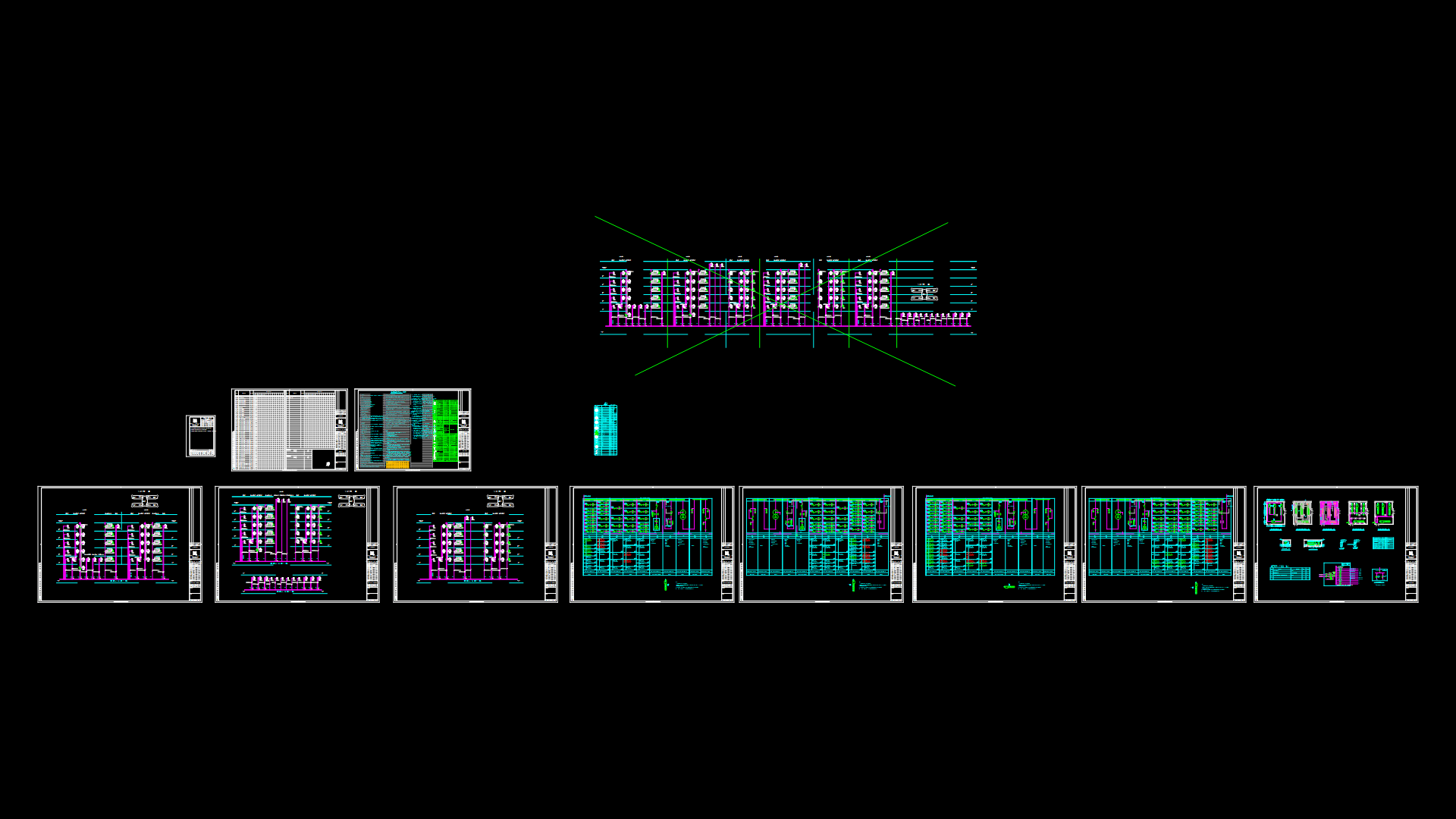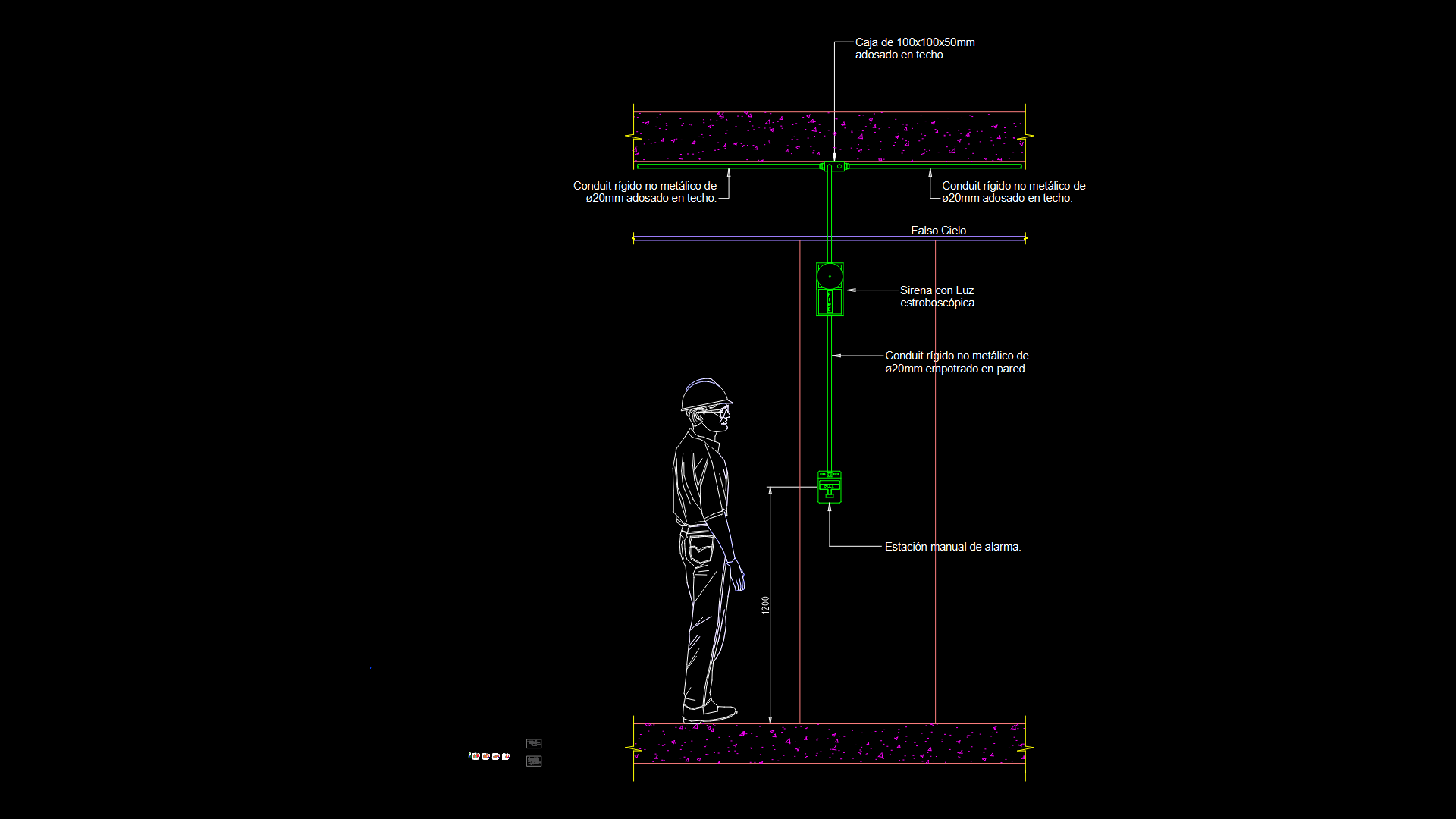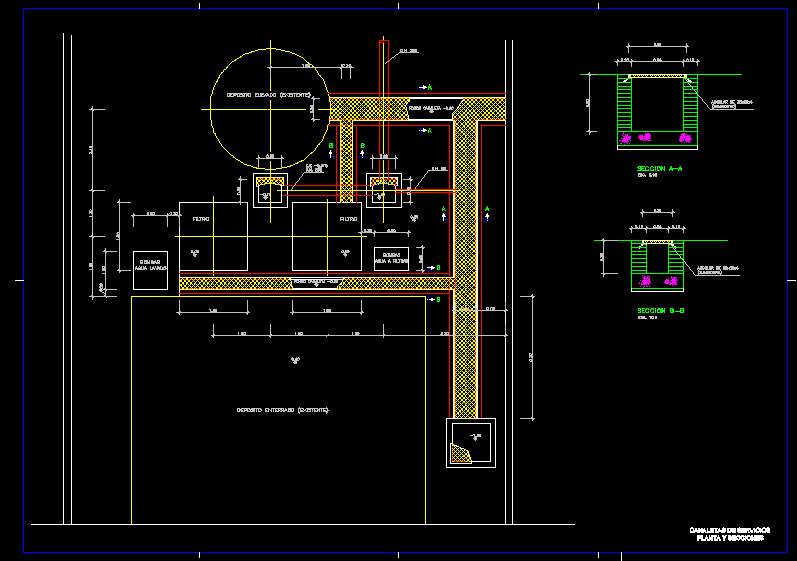One Family Housing Electrical Wiring Plan DWG Plan for AutoCAD

Wiring plan with legends, symbosl and descriptions of different features.
Drawing labels, details, and other text information extracted from the CAD file (Translated from Spanish):
american standard, porcelain – white, tv-cable, type to embed ticino or similar with plastic plates magic series, galvanized iron cabinet to embed with frame and metal door, all the cunductores will be continuous from box to box. will not be allowed, and pillars that will be pvc-sap, standard size galvanized iron boxes for embed light type, switches and receptacles, technical specifications, splices that remain inside the pipes., pipes, boxes, conductors, plant: second floor , living room, ss.hh., living, bedroom, master, floor: first floor, commercial area, hall, bar, patio, sh., cl., kitchen, room, plant: ceilings, ceilings, attack of the consecionario, well, land, upstream, to upper floors, comes rush, first floor, upper floors, comes rush, telephone, television and cable, intercom stanchion, television, cistern, pumps, control levels, control of levels, to tank elev., photosensitive cell switch to sunlight, fºgº box, general connection, wall or ceiling recessed pipe, floor recessed pipe, exterior telephone circuit, interior telephone circuit, electric heater, socket double bipolar current with universal type forks, simple unipolar switch, double, triple in fºgº box, legend, output for bell-octagonal button, fluorescent embedded in roof, symbology, description, earth well, and compacted, sifted earth, magnesium or similar substance, sanik gel, sulfate, bare conductor, copper electrode, bronze, copper or bronze connector, pressure connector, grounding, conductor, reinforced concrete cover, pvc-p tube, area, area free, telef. port., heater, electric kitchen, lighting and electrical outlets, electric pump, total, table of loads-tg-common areas, circuits, connection, telephone, aerial, single-line diagram tg.-common areas, the public network, the well land, see detail, reservation, electric stove, heater
Raw text data extracted from CAD file:
| Language | Spanish |
| Drawing Type | Plan |
| Category | Mechanical, Electrical & Plumbing (MEP) |
| Additional Screenshots |
 |
| File Type | dwg |
| Materials | Concrete, Plastic, Other |
| Measurement Units | Metric |
| Footprint Area | |
| Building Features | Deck / Patio |
| Tags | autocad, descriptions, DWG, éclairage électrique, electric lighting, electrical, electricity, elektrische beleuchtung, elektrizität, Family, features, Housing, iluminação elétrica, legends, lichtplanung, lighting project, plan, projet d'éclairage, projeto de ilumina, wiring |








