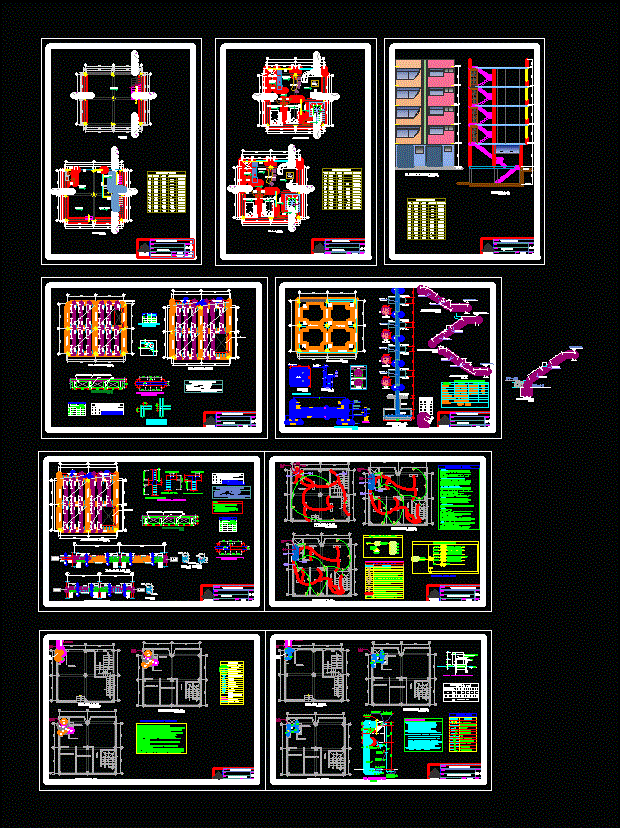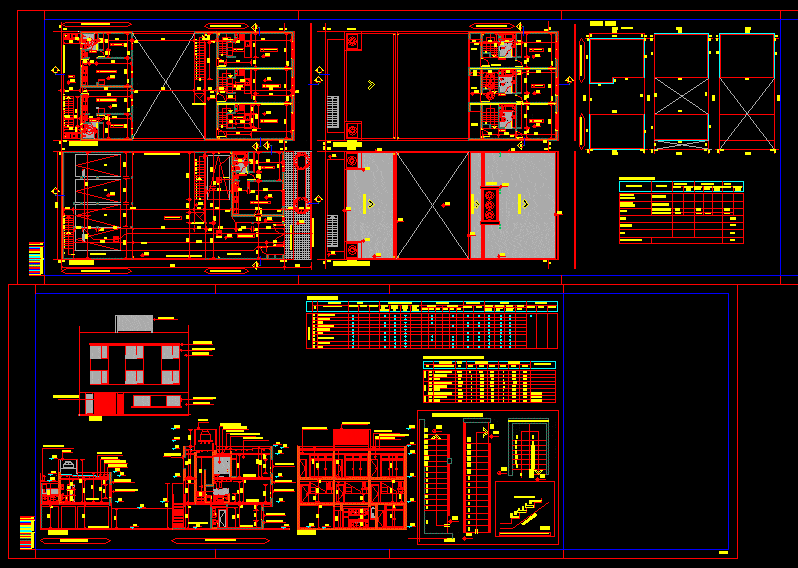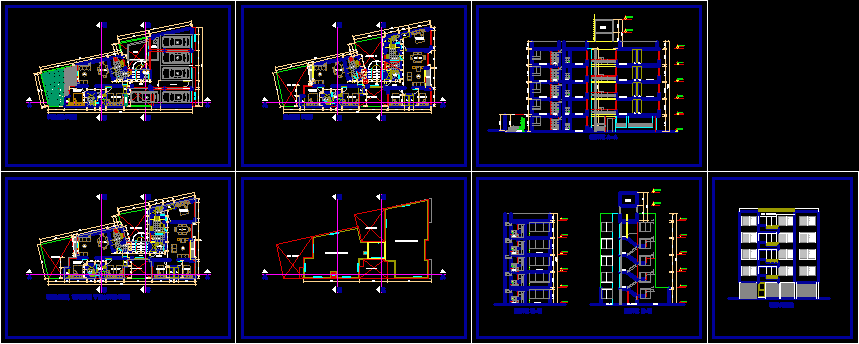One Family Housing, A Haven DWG Plan for AutoCAD
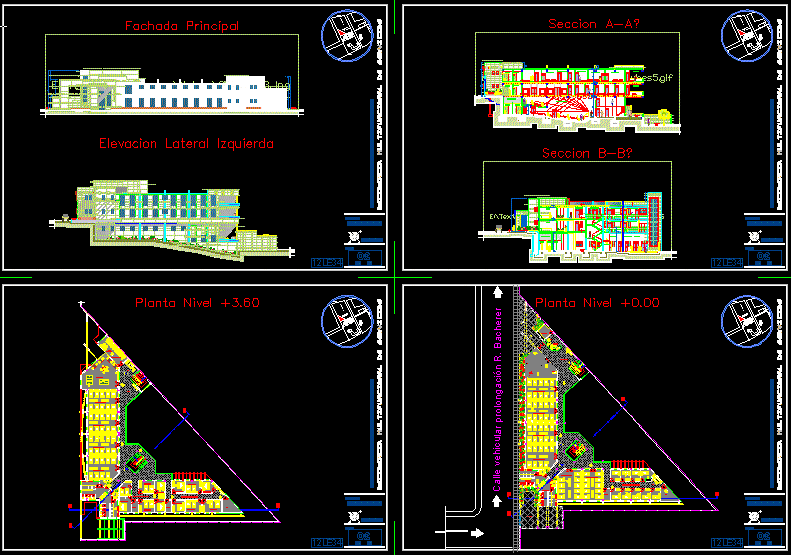
It is a residence that meets the function of being a refuge – plans – elevations – sections – furniture and materials
Drawing labels, details, and other text information extracted from the CAD file (Translated from Spanish):
av. ostria gutierrez, bus terminal, cafeteria, emergency control booth, general deposit, television room, kitchen, dining room, living room of exhibitors, sound cubicle and projections, porter, utility and cleaning deposit, deposit of materials and equipment, wall containment, changing room, bathroom, personal service bathroom, mezzanine, auditorium, stage, waiting room, administration, usher, secretary, reception, wardrobe, courtyard, police security, auxiliary, driver, dormitory of provincial authorities, deposit, living, parking attendant, vehicular street extension r. bacherer, men’s bathroom, women’s bathroom, games room, computer room, marriage bedrooms, family, communications-internet, bedroom children, parents bedroom, family bedroom, main facade, left lateral elevation, bedrooms, bathrooms, showers, technical vacuum, auditorium, terrace, dining room, infirmary, porter, assembly hall, perspectives
Raw text data extracted from CAD file:
| Language | Spanish |
| Drawing Type | Plan |
| Category | Condominium |
| Additional Screenshots |
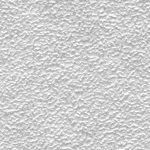 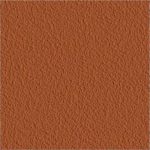 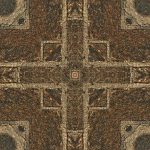   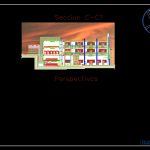   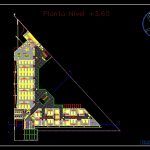   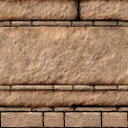  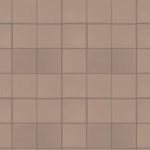 |
| File Type | dwg |
| Materials | Other |
| Measurement Units | Metric |
| Footprint Area | |
| Building Features | Garden / Park, Deck / Patio, Parking |
| Tags | apartment, autocad, building, condo, DWG, eigenverantwortung, elevations, Family, function, furniture, group home, grup, Housing, materials, meets, mehrfamilien, multi, multifamily housing, ownership, partnerschaft, partnership, plan, plans, refuge, residence, sections |



