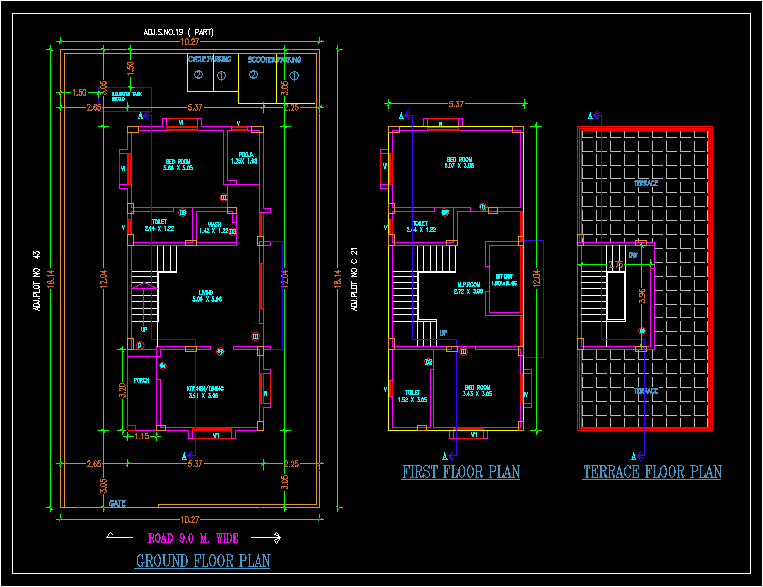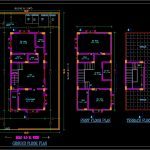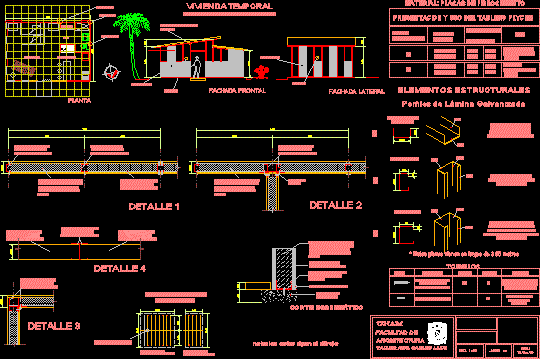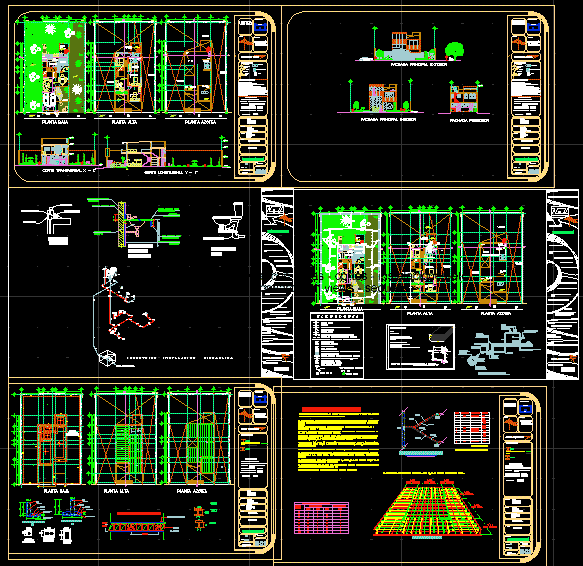One Family Housing, India DWG Block for AutoCAD
ADVERTISEMENT

ADVERTISEMENT
Single Family Residence
Drawing labels, details, and other text information extracted from the CAD file:
terrace floor plan, terrace, toilet, wash, gate, first floor plan, bed room, living, pooja, m.p.room, sit out, ground floor plan, scooter parking, cycle parking, u.g.water tank, porch
Raw text data extracted from CAD file:
| Language | English |
| Drawing Type | Block |
| Category | House |
| Additional Screenshots |
 |
| File Type | dwg |
| Materials | Other |
| Measurement Units | Metric |
| Footprint Area | |
| Building Features | Garden / Park, Parking |
| Tags | apartamento, apartment, appartement, aufenthalt, autocad, block, casa, chalet, dwelling unit, DWG, Family, haus, house, Housing, india, logement, maison, residên, residence, single, single family, unidade de moradia, villa, wohnung, wohnung einheit |








