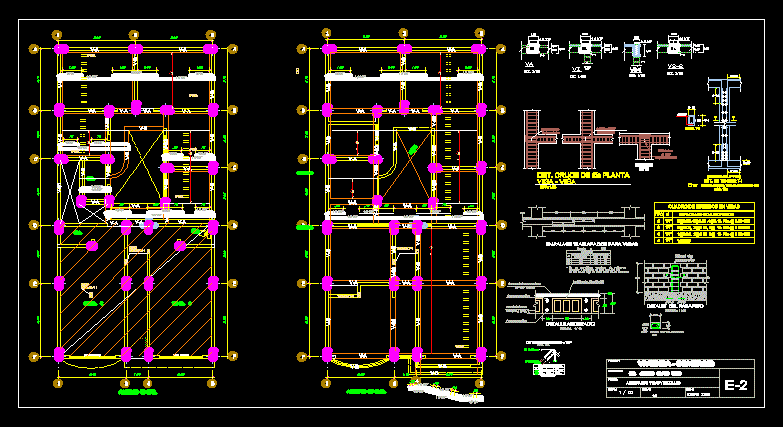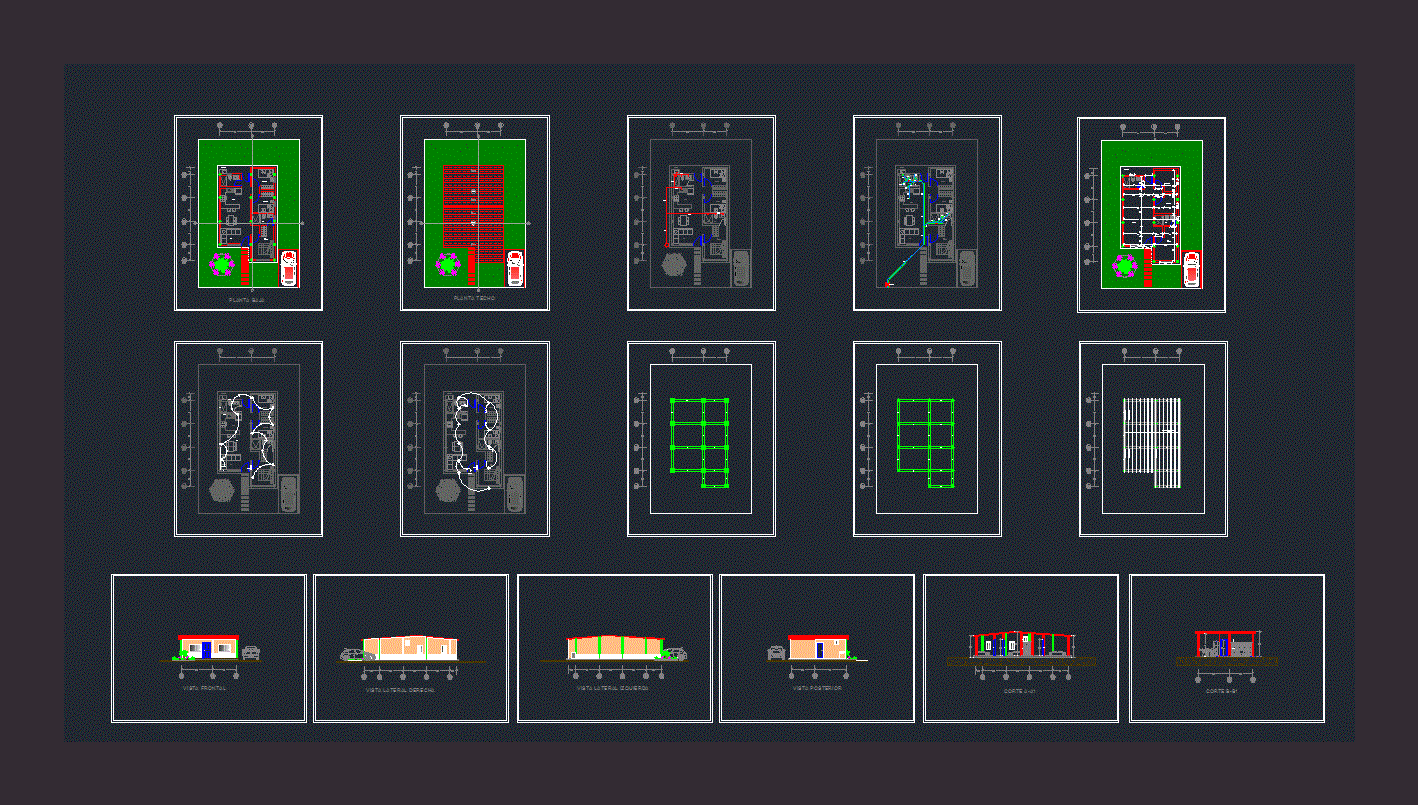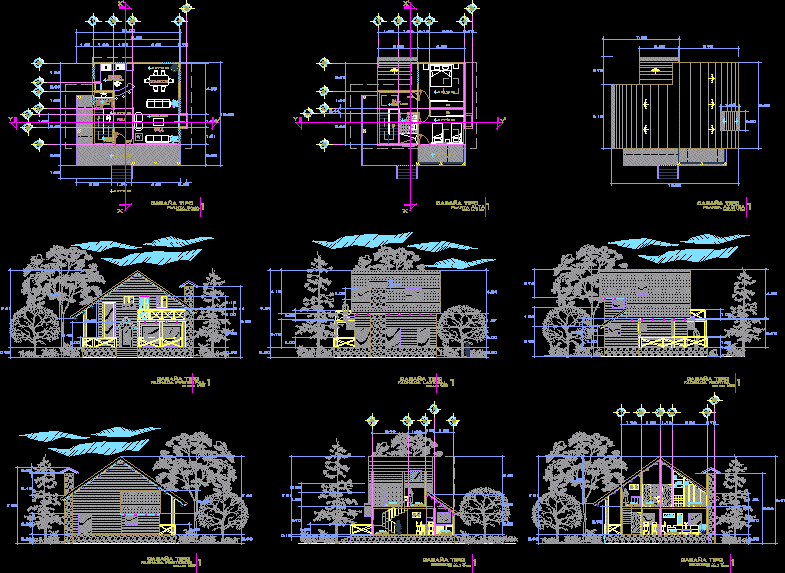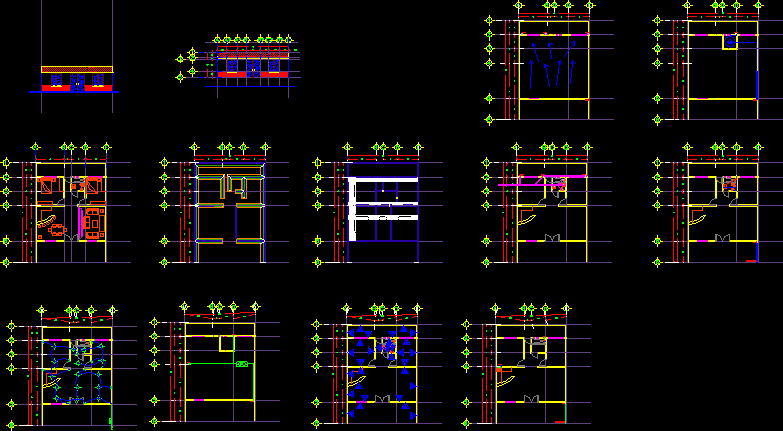One Family Housing, Lightened Concrete Slab DWG Full Project for AutoCAD

Project of single family home with details of structures
Drawing labels, details, and other text information extracted from the CAD file (Translated from Galician):
resistance, grounding well, natural terrain level, bronze connector, natural terrain, false floor level, installation of pipeline, section hh, section ee, section ii, section kk, section gg, section jj, section cc, section bb , section ff, section dd, section aa, central warranty, sh, secc. t-t, det. of tensor i-det. crossing of plant ds, beam – beam, in top of the roof, type, frame of beams in beams, spacing to ends, values of m, overlapping joists for beams, – reinforcement joints, reinforcement superior, h will not be allowed. Anybody, lower reinforcement, in tea, note: the length provided will be the minimum placed at the time of construction, total, d abutments, escalation, coating, positive steel, steel temperature, negative steel, lightened detail, drawing :, project, plans, scale, owner, jb, sr. Jorge whose diaz, lightened beams and details, housing – trade, z-z, detail of the parapet, level of parapet, v-s, v-a, v-b, empty
Raw text data extracted from CAD file:
| Language | Other |
| Drawing Type | Full Project |
| Category | House |
| Additional Screenshots |
 |
| File Type | dwg |
| Materials | Steel, Other |
| Measurement Units | Metric |
| Footprint Area | |
| Building Features | |
| Tags | apartamento, apartment, appartement, aufenthalt, autocad, casa, chalet, concrete, details, dwelling unit, DWG, Family, full, haus, home, house, Housing, lightened, logement, maison, Project, residên, residence, single, slab, structures, unidade de moradia, villa, wohnung, wohnung einheit |








