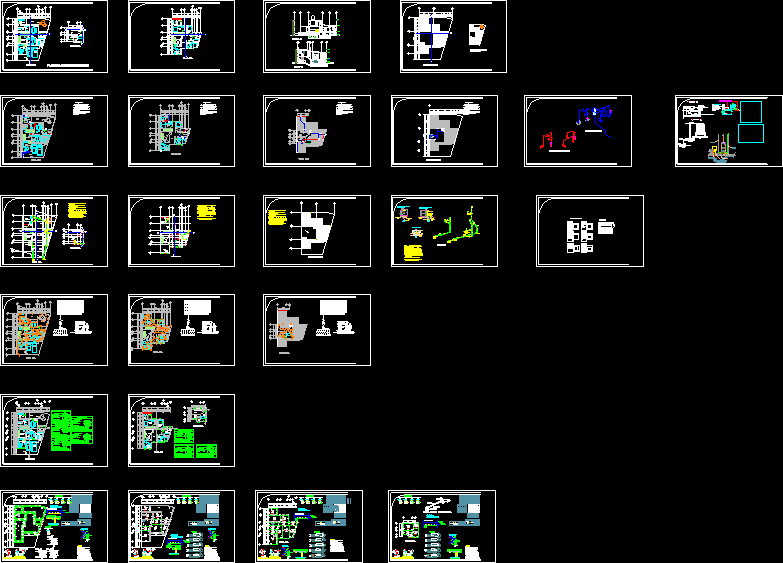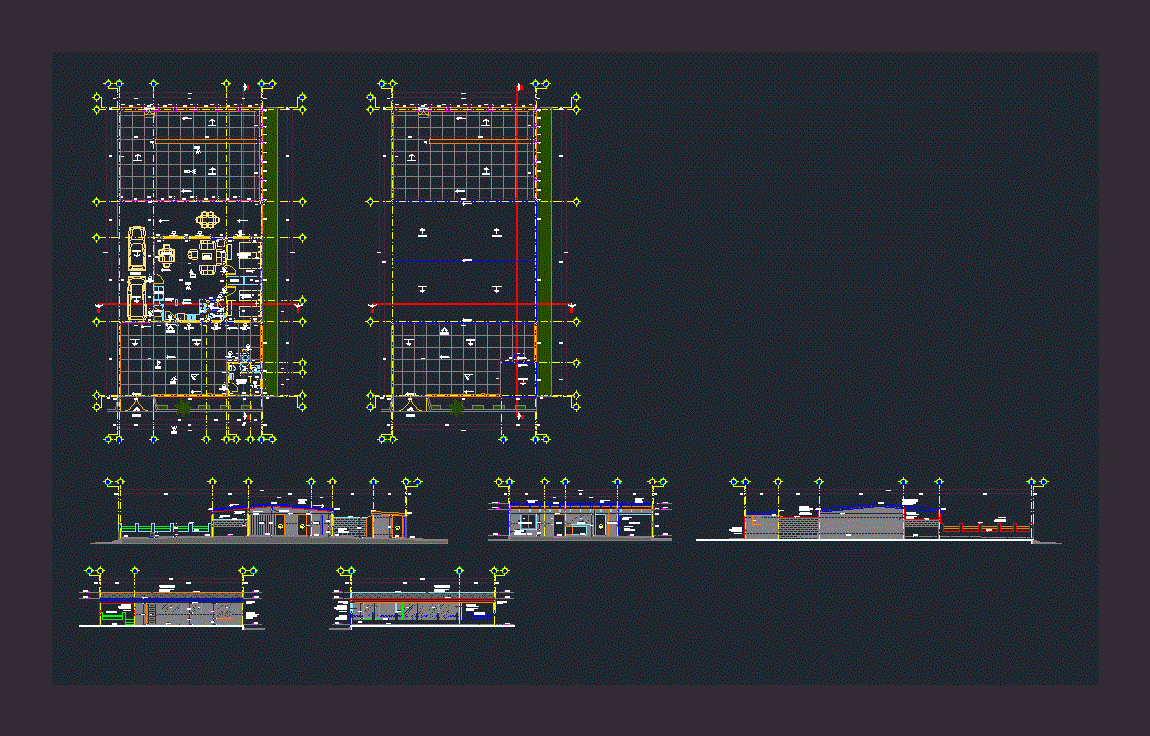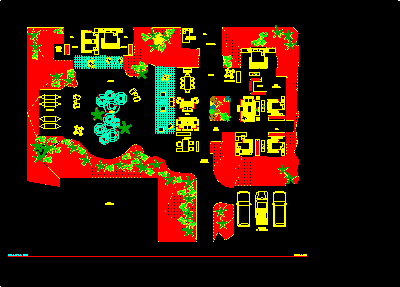One Family Housing, Luxury DWG Plan for AutoCAD

Luxury house complete with all plans
Drawing labels, details, and other text information extracted from the CAD file (Translated from Spanish):
cadcoaching.co.uk, block wall, half wedge, natural terrain, compacted tepetate, flattened mortar cemneto – sand, cover, concrete road, tpvc, log type, collector, concrete sign, partition wall, detail inst.sanit toilet type, to collator, detail of inst.sanit. type washbasin, deconsolidation table of structural elements, structural element, beams, floor slabs, columns, walls, trabe and slab sides, slabs of mezzanine, in both directions, solid slab type cutting, without esc., waterproofing, detail type, flown perimeter and solid slab, empty, garden, laundry room, kitchen, pantry, dining room, bathroom, living room, hall, study, garage, ground floor, first floor, third level, architectural floors, bedroom, dressing room, bedroom television, room, warehouse, adjoining, npt, rooftop plant, water level, towards pump, pichancha, copper connector exterior rope, cistern, globe valve, copper elbow, copper connector, concrete base, earthenware, pipe of pvc, when there is dirt floor, dead concrete, connector pt for pvc pipe, galvanized steel pipe, female thread bronze globe key, high density polyethylene pipe, polyethylene to galvanized steel combined elbow, bronze hose wrench, galvanized steel tee, male plug, sidewalk key , pza., floor level banquette, mts, type household outlet, aluminum wardrobe, cut to – a typical detail of toilet and shower, slab deconcrete armed concrete, stuffed tezontle, to municipal collector, ban, washing machine, ban, bap, bap, stv, stv, stv, shower, washbasin, tub, jacussi, shower, unit quantity, isometric, technical sheets, exploded, scaf, coffee, bcaf, scac, bcac, cac, isometric hot water, isometric cold water , circuit, floor level, television, washing machine, wall cloth, ceiling, extraction in kitchen, interphone, telephone in wall, flying butt, bell output, dampers, contacts in kitchen, contacts in bathrooms, finished, refr ligerador, contacts:, telephones, contact heights and dampers, up to roof, mb, aluminum frame, catheterized aluminum bunk, red brick wall final finish, plaster flattened to lead, window, aluminum door, hook, double r, hooks, formula, d mm, constant, overlaps, symbol, inches, millimeter, nominal diameter, perimeter, area, weight, steel table, concrete table, – in bars, rods in the same section., have been folded to reuse them, architectural and reference indicated., notes, field by the constructor., armed detail of staircase ramp., in central dimension, in a meter, castle, lock, detail type, fold in stirrups, standard hook in , longitudinal rods, extension, castles, construction details, foundation of masonry, chain of rebar, red recosido, adjacent foundation, filling tepetate, proctor., foundation type, chain
Raw text data extracted from CAD file:
| Language | Spanish |
| Drawing Type | Plan |
| Category | House |
| Additional Screenshots |
 |
| File Type | dwg |
| Materials | Aluminum, Concrete, Masonry, Steel, Other |
| Measurement Units | Metric |
| Footprint Area | |
| Building Features | Garden / Park, Garage |
| Tags | apartamento, apartment, appartement, aufenthalt, autocad, casa, chalet, complete, dwelling unit, DWG, Family, haus, house, Housing, logement, luxury, maison, plan, plans, residên, residence, single family, unidade de moradia, villa, wohnung, wohnung einheit |








