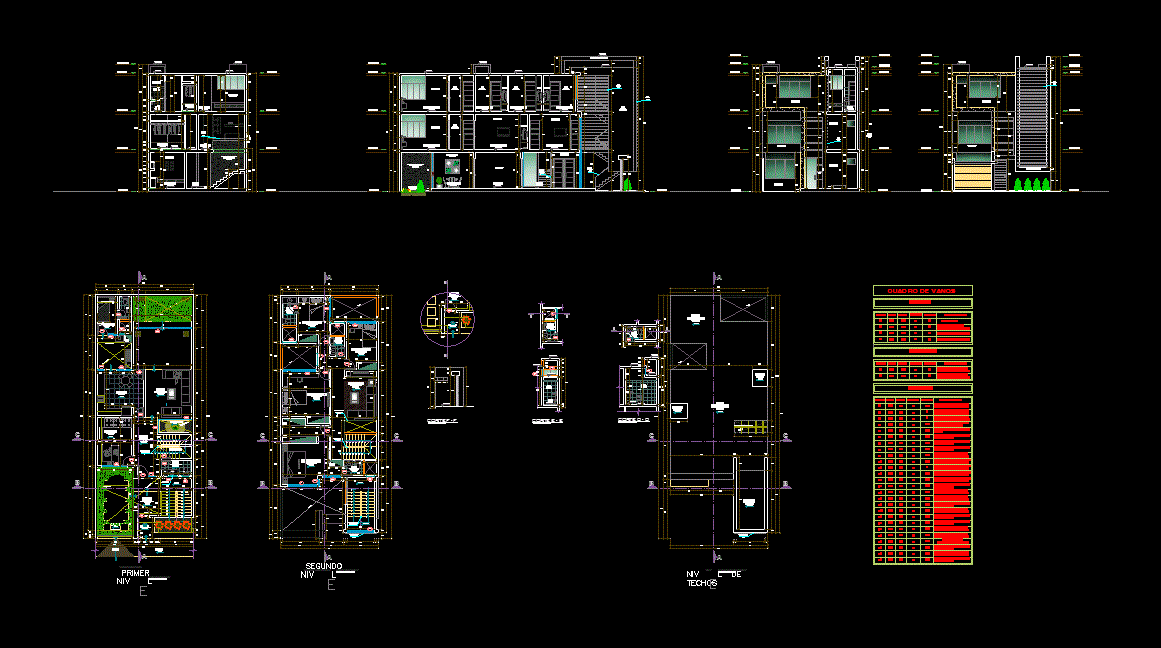One Family Housing Rural Area DWG Plan for AutoCAD

PLANS, FACADES, SECTIONS.
Drawing labels, details, and other text information extracted from the CAD file (Translated from Spanish):
prefect, symbology, double switch, electric symbols, simple switch, double outlet, switch commutator, kwh, empr.electrica meter, distribution box, drinking water meter, floor drain, adjoining, construction, existing, ball, public sidewalk, well of light, av. francisco de orellana, general implantation, without esc., location, municipal seals:, de :, làmina :, professional :, owner :, sr. ricardo good, contains:, location, general and building data, plants, sections and facades, design, construction and restoration, arch. jeferson cañar p., tena – ecuador, housing, project:, nro. of property :, cadastral key :, scale :, date :, administrative area :, address :, parish :, arq. jeferson cañar, tena, indicated, parish talag – canton tena, tena municipality, ——————————-, neighborhood central – talag, room, study, kitchen, dining room, architectural plant, connection of the, electrical company, electrical installations, connection of, drinking water, sanitary facilities, main facade, cut aa, bb cut, to the public network, sewage water , rainwater, rear facade, right side facade, avenida salcedo, property of the, central district, talag, no scale, location, floor cover
Raw text data extracted from CAD file:
| Language | Spanish |
| Drawing Type | Plan |
| Category | House |
| Additional Screenshots |
 |
| File Type | dwg |
| Materials | Other |
| Measurement Units | Metric |
| Footprint Area | |
| Building Features | |
| Tags | apartamento, apartment, appartement, area, aufenthalt, autocad, casa, chalet, dwelling unit, DWG, facades, Family, haus, house, Housing, logement, maison, plan, plans, residên, residence, rural, sections, single family residence, unidade de moradia, villa, wohnung, wohnung einheit |








