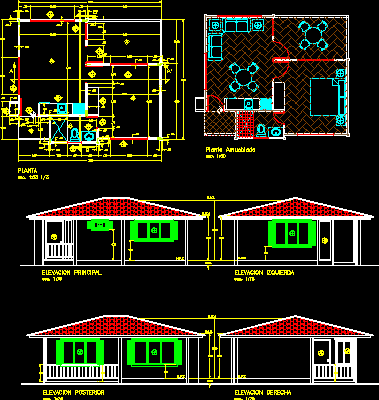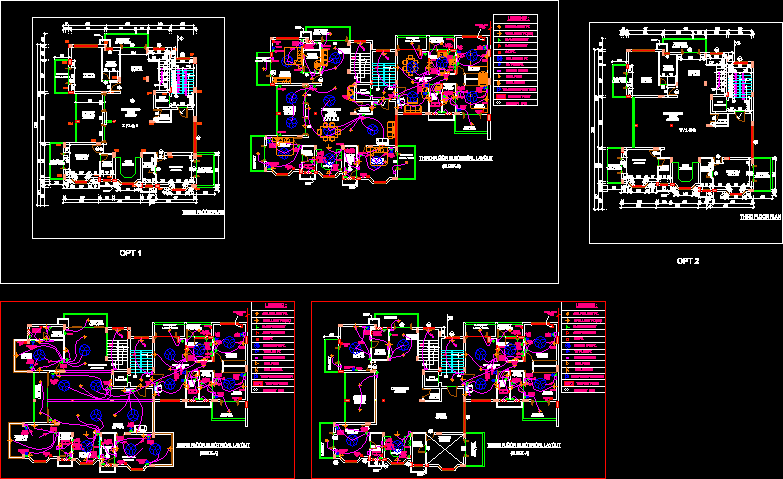One Family Housing – San Rafael DWG Plan for AutoCAD

Plans – Sections
Drawing labels, details, and other text information extracted from the CAD file (Translated from Spanish):
churrasquera, allowance, projection, ventilation, living room, bedroom, closet, dining room, lav., bathroom, garage, future expansion, vehicular, entrance, kitchen, projection slab, projection ridge, perimeter fence, stonemason, pantry projection, gargola, service, fence with palm trocos, patio, beam projection, projection tºaº, kitchen ventilation duct, designation, location, frame, aluminum, wood, sheet, m.placa, ironworks, common, quantity, opening, npt, glass, sliding, sheet, fixed-open, banderole, -carpentry aluminum, -gargola, -certified gypsum plaster, -climbing churrasquera, -fence of palm tree trunks, -heating conduit heating, -molding of material, -carpentry of aluminum, -carpentry aluminum, street axis line, tree line axis, lme, eave projection, drainage, pluvial, gargoyle, semi-covered area garage extension :, covered area bedroom extension :, semi-covered area bedroom extension :, semi-covered surface to be built :, covered surface to be constructed :, total surface :, location sketch, ………………………… ………, plan of:, previous visitation, calculation calculation, patio surface, ground area, signature owner, address :, owner :, location :, construction site, housing construction, construction management, technical management :, project:, calculation:, visación, architecture, carpentry, main facade, roof plant, plant, left side facade, aa cut, right side facade, rear facade, bb cut, walls, ceiling, thickness and, plaster, ceramic , suspended, latex, varnish, laundry, local, room sheet, floor, plaster, coating, paintings, sup. cube, openings, type, height, width, lighting, dimensions, lighting and ventilation sheet, surface
Raw text data extracted from CAD file:
| Language | Spanish |
| Drawing Type | Plan |
| Category | House |
| Additional Screenshots |
 |
| File Type | dwg |
| Materials | Aluminum, Glass, Wood, Other |
| Measurement Units | Metric |
| Footprint Area | |
| Building Features | Deck / Patio, Garage |
| Tags | apartamento, apartment, appartement, aufenthalt, autocad, casa, chalet, dwelling unit, DWG, Family, haus, house, Housing, logement, maison, plan, plans, rafael, residên, residence, san, sections, single family residence, unidade de moradia, villa, wohnung, wohnung einheit |








