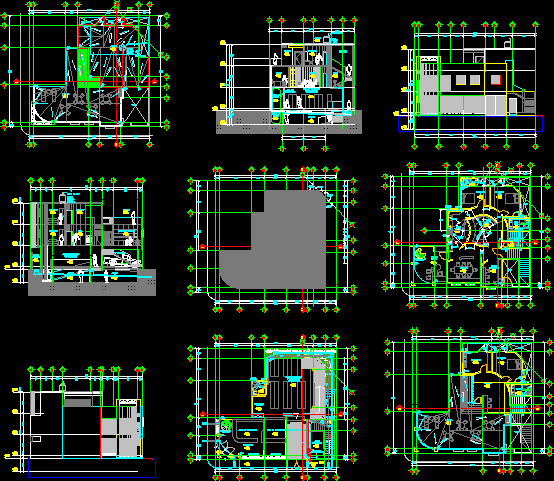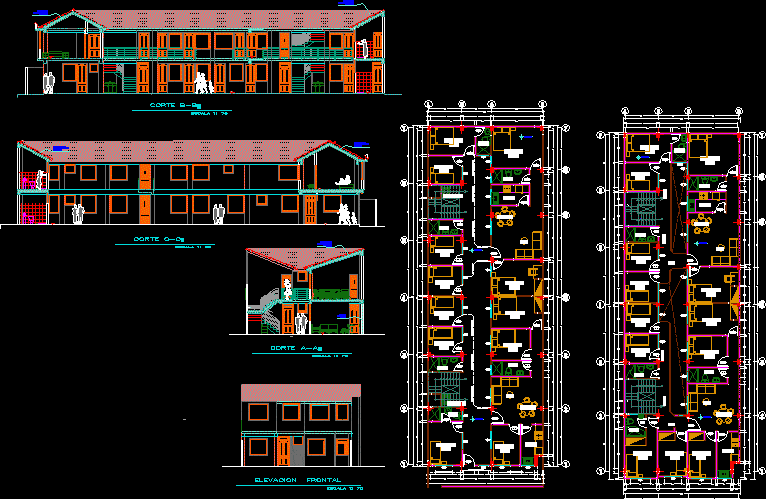One Family Housing, Sloping Lot DWG Section for AutoCAD
ADVERTISEMENT

ADVERTISEMENT
ONE FAMILY HOUSING, ARCHITECTONIC DISTRIBUTION IN SLOPE WITH ELEVATIONS, SECTIONS, WINDOW DETAILS AND CHIMNEY
Drawing labels, details, and other text information extracted from the CAD file (Translated from Spanish):
wh, column, sobrecimiento, with teknoport, typical detail for alfeizer, false floor, made by coconut, variable, npt, detail arch lintel, beam, beam, xx, vs, date :, drawing cad :, esc.:, lamina :, location :, design:, flat :, project :, property :, detached house, garage, chimney, front garden, back yard, service yard, duct, project. arch, project roof, ss.hh., first floor, study, kitchen, living room, dining room, cut to – a, roof terrace, bedroom, hall, skylight, court b – b, elevation, width x height x sill, span key, chimney detail , closet, second floor, balcony, terrace, skylight projection, projection. flown
Raw text data extracted from CAD file:
| Language | Spanish |
| Drawing Type | Section |
| Category | House |
| Additional Screenshots |
 |
| File Type | dwg |
| Materials | Other |
| Measurement Units | Metric |
| Footprint Area | |
| Building Features | Garden / Park, Deck / Patio, Garage |
| Tags | apartamento, apartment, appartement, architectonic, aufenthalt, autocad, casa, chalet, details, distribution, dwelling unit, DWG, elevations, Family, haus, house, Housing, logement, lot, maison, residên, residence, section, sections, slope, sloping, unidade de moradia, villa, window, wohnung, wohnung einheit |








