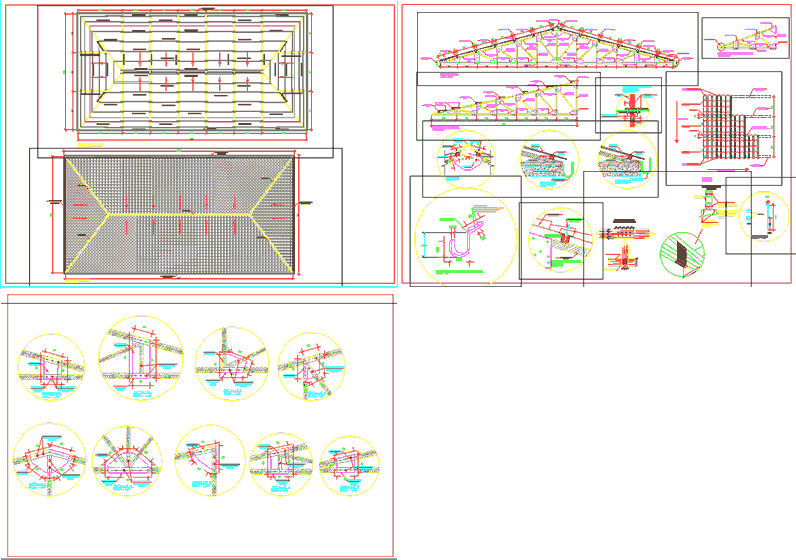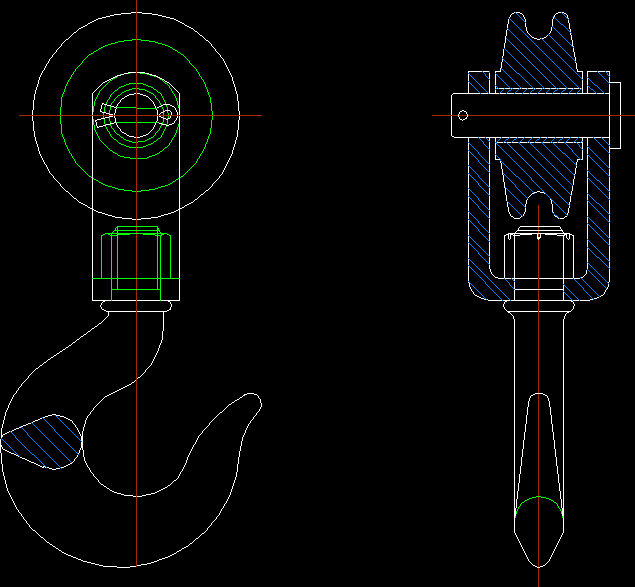One Family Housing Water And Plumbing Installations DWG Block for AutoCAD

Drawing of hydraulic and sanitary drainage of a residence of two levels. Materials.
Drawing labels, details, and other text information extracted from the CAD file (Translated from Spanish):
copper, pvc, project :, matter :, symbology :, professor :, pupil :, plane :, no., date :, nnt natural level of the terrain, nsb upper level of the bench, nspt upper level finished floor, nsj upper level of garden, level, water intake, light rush, gas tap, telephone pole, level change, image, name, material, diameter, parts, tee, double tee, universal pacifier, control key, reductions, nipple, brass niq., epdm, threaded nipple, pvc flex., stainless steel, brass, appliance, gas, washbasin, sanitary, watering can, zink, minisplit, image, name, description, pcs., bathroom kit: paper holder, towel holder, dispenser soap, hook, brush holder, shower kit: mixer, tools, shower, garden key, washing machine, dryer, laundry, galvanized steel, plastic, garden, hallway, closet, shot, exhaust fan, sac, saf, stainless steel , nitrile, terminal nipple, threaded coupling, bell nipple, terminal elbow, union nut, valve d e gate, copper, male valve, sink, garden key, refrigerator, ………..
Raw text data extracted from CAD file:
| Language | Spanish |
| Drawing Type | Block |
| Category | Mechanical, Electrical & Plumbing (MEP) |
| Additional Screenshots |
 |
| File Type | dwg |
| Materials | Plastic, Steel, Other |
| Measurement Units | Metric |
| Footprint Area | |
| Building Features | Garden / Park, Deck / Patio |
| Tags | autocad, block, drainage, drawing, DWG, einrichtungen, facilities, Family, gas, gesundheit, Housing, hydraulic, installations, l'approvisionnement en eau, la sant, le gaz, levels, machine room, maquinas, maschinenrauminstallations, materials, plumbing, provision, residence, Sanitary, wasser bestimmung, water |








