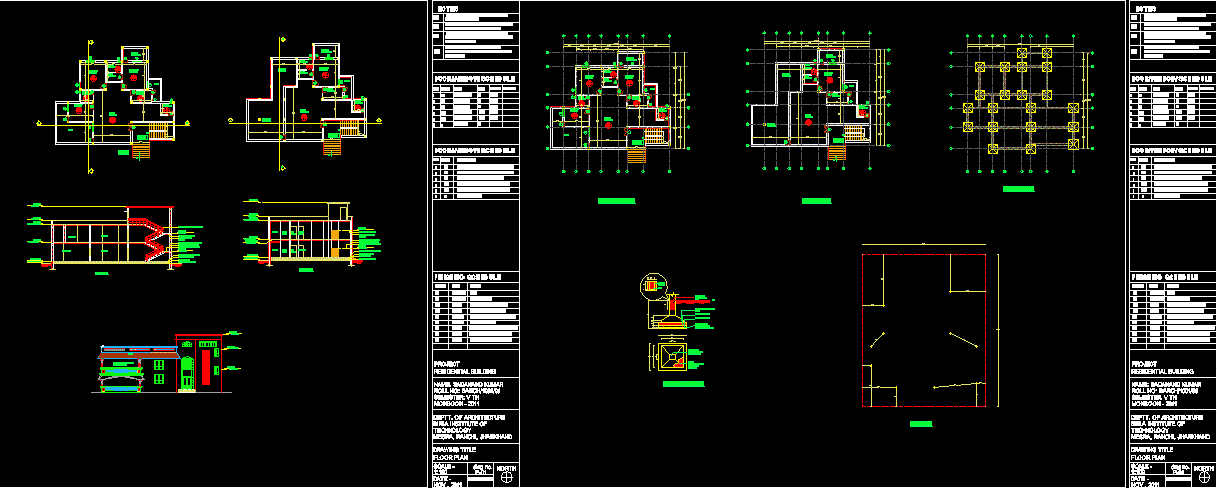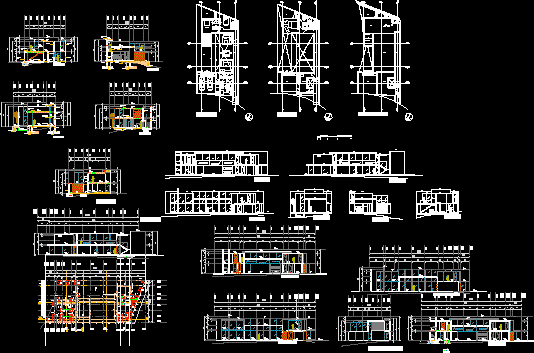One Family Housing, Working Drawings DWG Section for AutoCAD

LAYOUT AND SECTION AND SECTION DETAIL
Drawing labels, details, and other text information extracted from the CAD file:
balc., g.l., bricks soiling, rcc, terrace, living, balcony, study room, bed room, dress room, toilet, kitchen, residential building, deptt. of architecture birla institute of technology mesra, ranchi, jharkhand, this drawing is to be read in conjunction with other relevant drawings., any discrepency in the drawing shall be brought to the notice of the architects., the dimensions are to be read and not scaled off the drawing., all dimensions are in mm unless noted otherwise, notes, s.n., type, size, cill, lintel, remarks, —, project, scale -, date -, dwg no., north, checked by:, finishing schedule, index, item, finish, ceiling, pop, white wash, wall, pop with distemper, pop with emulsion, floor, polished vitrified tiles, white marble, dado, drawing title, floor plan, first floor, second floor, parapet, sunk slab, landing, steel framed wooden doors, single leaf fiber doors, steel framed fully glazed, fully glazed, materials, parapet wall, mumpty
Raw text data extracted from CAD file:
| Language | English |
| Drawing Type | Section |
| Category | House |
| Additional Screenshots |
 |
| File Type | dwg |
| Materials | Steel, Wood, Other |
| Measurement Units | Metric |
| Footprint Area | |
| Building Features | |
| Tags | apartamento, apartment, appartement, aufenthalt, autocad, casa, chalet, DETAIL, drawings, dwelling unit, DWG, Family, haus, house, Housing, layout, logement, maison, residên, residence, section, unidade de moradia, villa, wohnung, wohnung einheit, working, working drawing |








