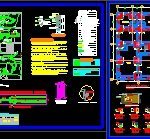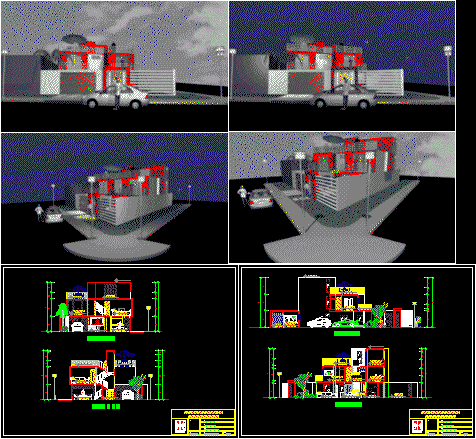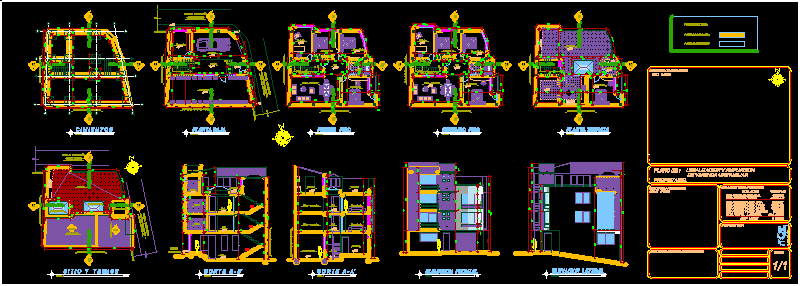One Family Housing X 2–2 Levels DWG Plan for AutoCAD

COMPLETE PLANS BI-FAMILY HOUSE; ELEVATIONS ; SECTIONS; PLUMBING INSTALLATIONS ;ELECTRICALS ; STRUCTURES
Drawing labels, details, and other text information extracted from the CAD file (Translated from Spanish):
brick wall, column, det. mooring walls, column ds, brick wall k.k. solid, hot water outlet, cold water outlet, drain outlet, floor outlet, alternative, wall outlet, drain outlet, wall, connection, circuit, outlets, npt, up circuits, for lighting, with electrolytic salts, cu connector, treated ground, copper cable, detail of well to ground, kwh, hot water, outlet, drain, outlet for, detail of water outlets, and drain in toilets, level see plant , var., false floor level, typical footing, beam, foundation, descent, foundation, overflow, to collector, public, kwh, comes from telephone, electrical legend, light center, spot light, bracket, box octagonal pass, cable tv driver, tf. driver, intercom, energy meter, line for roof and wall, line by floor, switch switch, jackpot, ring driver, distribution board, double switch, simple switch, intercom phone, with socket ground, conductors, for cable TV, for telephone, recessed pipe in floor or wall, embedded pipe in ceiling or wall, pipes, magnesium or similar substance, copper or bronze, pressure connector, sanik gel, sulfate, driver of laying to earth, reinforced concrete cover, sifted earth, and compacted, bare conductor, electrolytic copper electrode, earth well, clamp or bar connector pt, thermo-magnetic elements without fuses., to embed the magic series, manufactured by ticino. , equipped with automatic circuit breakers of thermomagnetic elements without fuses., will be metallic boxes of galvanized iron or heavy type alloy, galvanized or heavy type alloy, technical specifications of energy, will go with two conductors, whose section will be of the corresponding circuit., the general earthing counting each board with their respective terminals, installed power, lighting and power outlets, watts, free area, total, Ntador, small artifacts, c.i. total, electric kitchen, maximum demand, factor, m.d. total, built area, w.h, reservation, detail bronze connector, bronze connector, board detail, distribution, first floor, second floor, b.d.ll., v.d.ll., v.v., s.v., s. to. f., v. to. f., drain, bronze threaded register, v.d., b.d., v. to. c. r., comes hot water return, legend, water meter, universal union, gate valve, irrigation tap, symbol, description, reduction, exit point, – the entire hot water path will be protected with material, – the networks of cold water and hot water will be tested with hand pumps, universal unions when the valve is installed in a box or niche. – The gate valves will be of bronze seat, in each valve will be installed a universal union, when it is visible pipes and two, – all the materials, pipes and accessories to be used in cold, hot water networks, will be of good quality in accordance with the, national regulations of constructions of Peru, technical specifications, pressure and accessories of the same material., water network :, including accessories., det. gate valve, detail water outlets and drain in sinks and toilets, fill with, niche, niche lid, knob or squeegee, lined with mayolica, wooden top, wooden frame, porcelain, majolica, sapito for closing, box detail of valves, tests:, solvent for pvc pipe. according to norms., – the drainage pipes will be tested with a pipe full of water, – slopes for drainage pipes :, and they will wear a ventilation hat., – the pipes and accessories for drainage and ventilation, will be of pvc rigida sap, drain:, special., fixed to the head of the corresponding accessory., – the boxes of records will be installed in places indicated in the plans, with accessories of the same material, with unions sealed with glue, – the pipes to be used in the networks will be of pvc type lightweight pvc-salt, – the threaded registers will be made of bronze, with airtight threaded lid and iran, they will be made of waterproofed masonry, with a frame and a cast iron cover, to join in different parts trying to make the joints outside the zone of confinement, in columns, det. of overlap, gap filling, temperature steel, steel, vig. vb, ss.hh., shop, bedroom, natural land, brick wall k. k. solid, n.n.t., compacted ground, sub-foundation to firm ground if necessary, foundation, compacted ground, brick wall k.k. solid, solid slab, note: see detail of stirrup hooks in overlapping and splicing table, depth of rebar, soil, type of soil, load bearing capacity, maximum settlement, structure, structural system, brace columns, coverings, flat beams and slabs, corrugated steel – smooth, steel, vi
Raw text data extracted from CAD file:
| Language | Spanish |
| Drawing Type | Plan |
| Category | House |
| Additional Screenshots |
 |
| File Type | dwg |
| Materials | Concrete, Masonry, Steel, Wood, Other |
| Measurement Units | Imperial |
| Footprint Area | |
| Building Features | Deck / Patio |
| Tags | apartamento, apartment, appartement, aufenthalt, autocad, bifamily, casa, chalet, complete, dwelling unit, DWG, elevations, Family, haus, house, Housing, installations, levels, logement, maison, plan, plans, plumbing, residên, residence, sections, structures, unidade de moradia, villa, wohnung, wohnung einheit |








