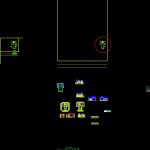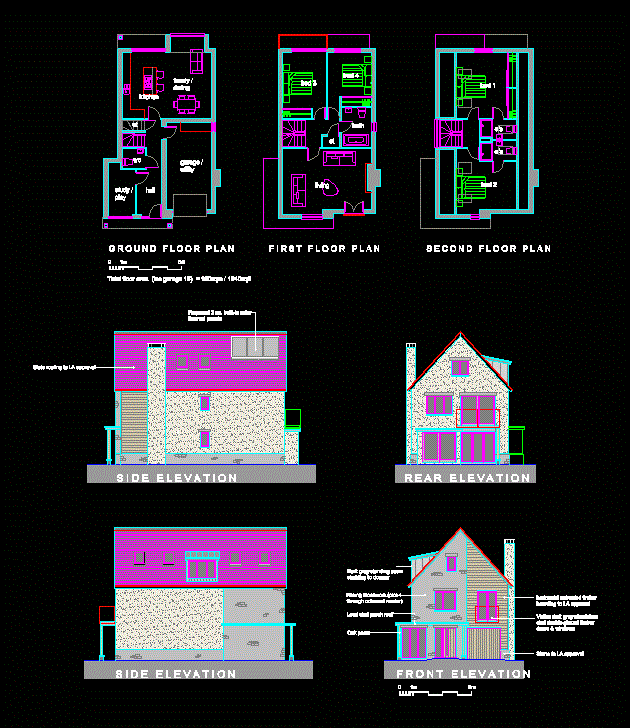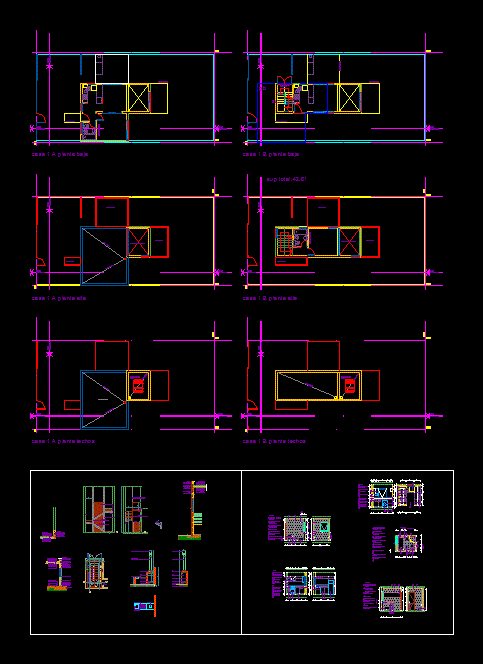One Family Summer Home DWG Plan for AutoCAD

Plans, facades, cross sections, location
Drawing labels, details, and other text information extracted from the CAD file (Translated from Spanish):
house two floors, architect, address:, contains:, representative, project:, owner:, scales: indicated, drawing cad: jlps, surface:, plane no:, public road to playa blanca, lake caburgua, comuna pucon ix region , jose del carmen vergara gonzalez, bathroom, dining room, kitchen, access, surface table, description, surface, total built surface, surface not built, ground surface, bedroom, hallway, balcony, cut a – a, cut b – b, court c – c, east facade, west facade, north facade, south facade, covered floor, legal representative: efigenia silva towers, facades – cuts – covered floor, area, first floor, juan luis walls sobarzo, public road, a white beach, antejardin, facades – courts – site, official line, npt, nt, caburgua, villa, san pedro, catripulli, estate, lake, beach, white, flat location, detail location, detail, site ento, location sketch
Raw text data extracted from CAD file:
| Language | Spanish |
| Drawing Type | Plan |
| Category | House |
| Additional Screenshots |
 |
| File Type | dwg |
| Materials | Other |
| Measurement Units | Metric |
| Footprint Area | |
| Building Features | |
| Tags | apartamento, apartment, appartement, aufenthalt, autocad, casa, chalet, cross, dwelling unit, DWG, facades, Family, haus, home, house, location, logement, maison, plan, plans, residên, residence, sections, summer, unidade de moradia, villa, wohnung, wohnung einheit |








