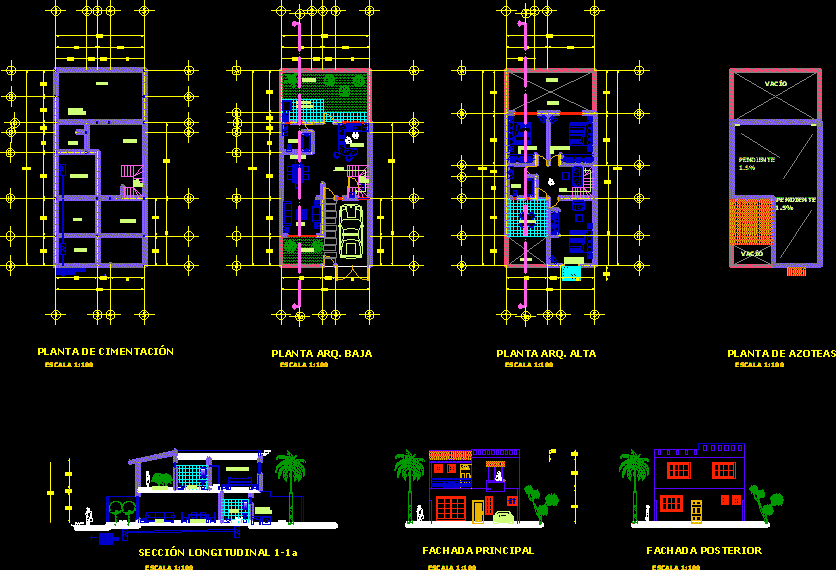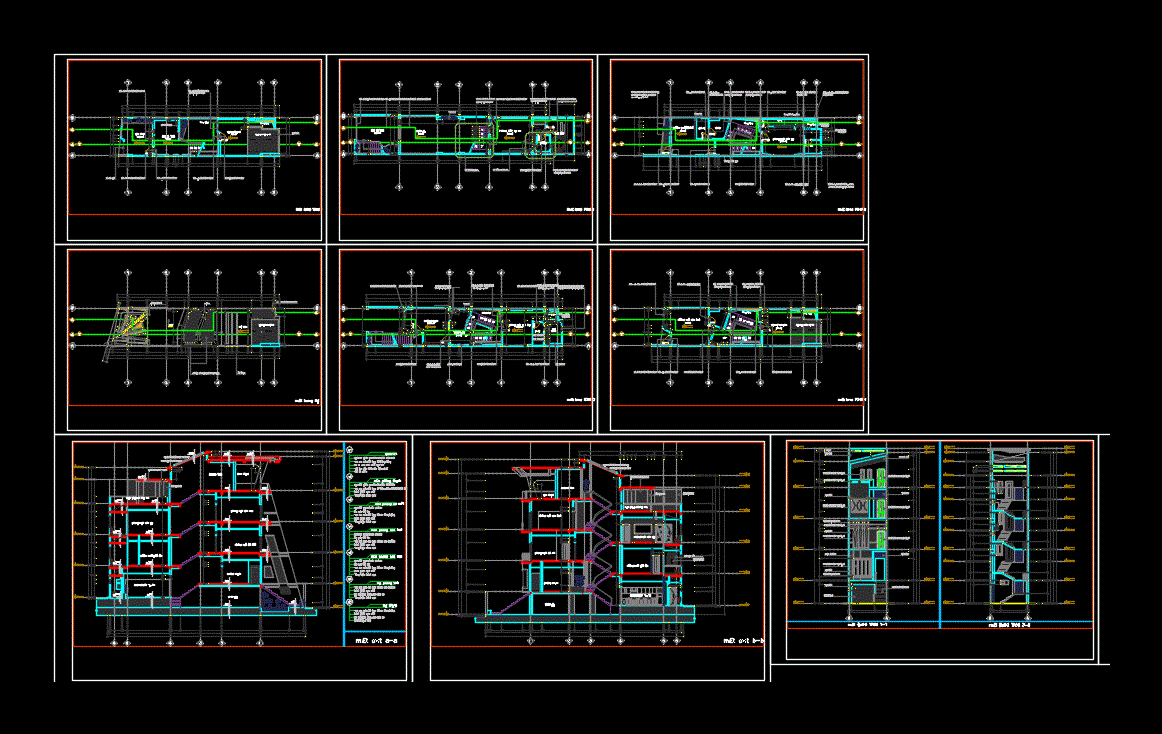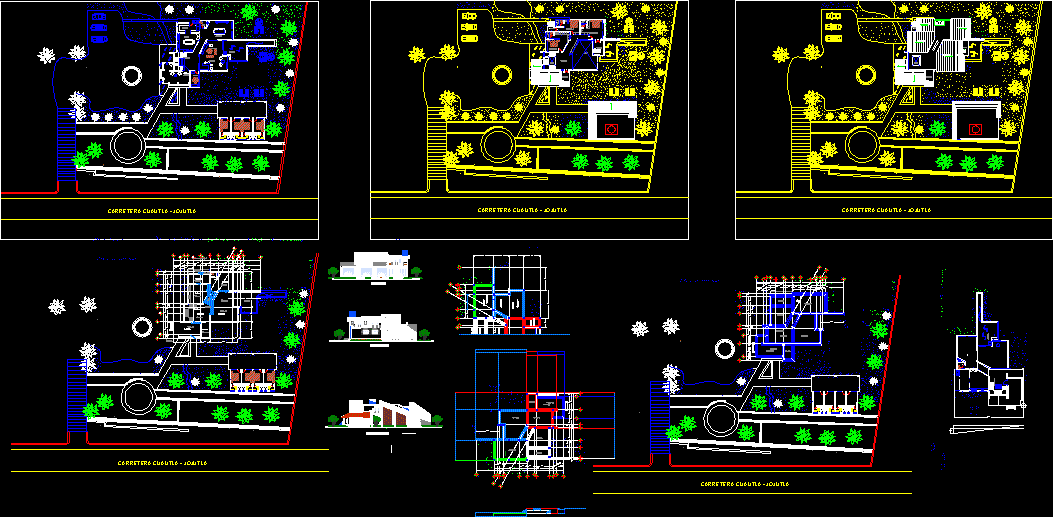One Level Living DWG Full Project for AutoCAD
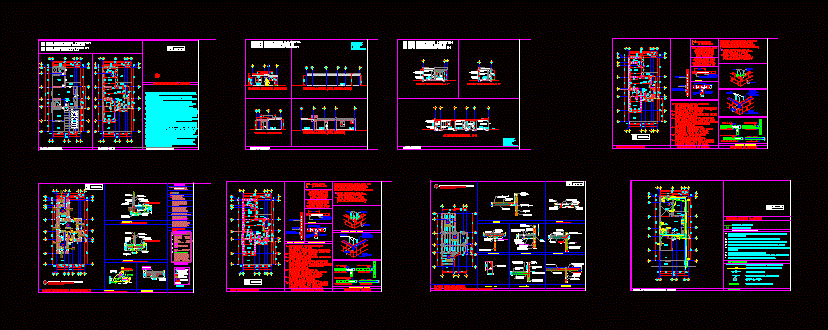
PROJECT LIVING WITH A LEVEL HAS 2 BEDROOMS 1 BATH; ROOM; KITCHEN; Dining room; HALL. HAS 66m2. PROJECT CONTAINS THE FOLLOWING: ARCHITECTURAL FLOOR. PLANT LAYOUT AND GENERAL SPECIFICATIONS. HOME FRONT; BACK; SIDE WITH boundary; SIDE BY HALL. 2 LONGITUDINAL CROSS CUTS AND 1. WALL rudeness; NOTES BLOCK WALLS; SECTION WALL TYPE, WALL PERPENDICULARS; DETAILS OF UNION CORNER; DETAILS OF LONGITUDINAL VENEER ANCHOR; ADDITIONS IN WALLS. STRUCTURAL PLANT FOUNDATION; DETAIL SHOE CONSOLIDATION; ZAPATA MIDDLE E REVERSED; LEAGUE LOCK. PLANO STRUCTURAL ROOF COVERING; DETAILS SIDING. PLANT ELECTRICAL; HEIGHTS AND EXIT CRITERIA; DETAILS METER AND SYMBOLS. PLANT SPECIFICATION AND SYMBOLS HYDRAULIC.
Drawing labels, details, and other text information extracted from the CAD file (Translated from Spanish):
bedroom, kitchen, hall, access, living room, garden, property limit, up, down, bathroom, garage, master bedroom, perimeter with white silicon., the structure will be based on load-bearing walls, castles and beams, flattened with cement bond mortar with fine float finish., white, with the union joints treated with ready mix, the interior doors will be of wood type drum with frame, all the canceleria will be based on simple glass, with hoses, the sidewalks exteriors will be apparent semi-polished concrete, indoor and outdoor painting will be vinyl acrylic two hands, the roof cover will be based polin mount and cover, flattened interior plaster base with smooth polished finish., runs and slab of inverted foundation., the whole electrical installation will be piped and hidden with tube, cuatrapeados, not apparent, with the cut nozzle., with mesh of reinforcement of polyester and fiberglass to receive, the pipelines for distribution d the air conditioning will be of, the accessories in bathrooms will be of porcelain white color, and perfatape tape, with smooth finish, to receive painting., of color and with grain of fine sand., architectural plant, general specifications, all the fillings to give level will be made with material stony, the foundation will be armed concrete based on footings, reinforced concrete., plywood plus waterproofing, more clay tile., thickness subject to the wall with a layer of mortar cement bond, the interior ceilings will be suspended by means of a channel, of natural anodized aluminum with mosquito netting and sealing, the floors will be covered with glazed non-slip tile, and with salt grain finish, over sealer, steel and thin-walled metal boxes for accessories., type flexible, they will be suspended from the structure., to embed vitromex brand, the sanitary furniture will be of porcelain in national quality, vitromex brand in white color, location in the city, banquet a, floor plan, npt, graphic scale, rear facade, general facades, ntn level of natural terrain, nsl upper level of slab, nsc upper level of roof, nip lower level of ceiling, np level of parapet, nb level of sidewalk , n level, nc level of foundation, ndc foundation level, general cuts, plaster based, polished finished, exterior flat with mortar, cement bond floated finish, on a layer of reinforcing mesh, polyester and fiber glass, concrete block wall, tile covered, reinforced concrete floor, flattened interior low bed of slab, flattened inside walls, with smooth tile, finished in walls, wall anchor, see floor, block wall, mesh electrowelded, improved terrain, and compacted in, polystyrene insulation, vertical erection, cast cell with, throughout the perimeter, floor level finished o.oo, in casting cell, the excavation of this shoe, note:, will be from the excavation, ar above and below., clarity of detail., not shown by, main reinforcement, anchorage length, without scale, of the thickness of the concrete pavement, located in the lower half, covering, only where they are drawn in plan, in mezzanine and in roof, specifications., concrete., terrain., reinforcing steel, walls, joists:, will be placed block dala on va-, us of overlapping doors and windows, structural plants. the refzo. hori, thing. the vertical reinforcement will be of thickness, except where indicated otherwise, all foundations will be displaced on, until sill, and intersections, refzo. of corners of walls., as a refzo. vert. walls, symbology, elec. mesh, notes, structural, within the upper medium thickness, the reinforcement mesh must be collated, the dimension of the structural element, the main foundation should be bed, the reinforcement steel coatings, the support of the pre-fabricated joists, on the load-bearing walls should not be, towards the vertical cell where it ends, the reinforcing steel should be continuous, all the intersections of the elements, which reinforces both floor, mezzanine and roof, greater of the reinforcement, in this case they could go perpendicular runs, to the inclination of the roof sense and and, for more information see table of, specifications, symbology and details, structural., from foundation to roof, refzo. main with, lower bed and, structural foundation plant, armed with mesh, foundation slab, refzo. main, the armed type of rib should be continuous, passing bars and enclosures, cast and armed cell, section of wall type, run drowned in concrete, perpendicular walls, cavities within it, structural presented., the first course., all the walls with a resistance, before being placed., foundation slab at ground level, correcting the levels with mortar, according to the details, length with respect to its lead., notes walls of
Raw text data extracted from CAD file:
| Language | Spanish |
| Drawing Type | Full Project |
| Category | House |
| Additional Screenshots |
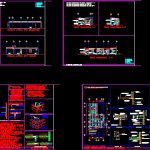 |
| File Type | dwg |
| Materials | Aluminum, Concrete, Glass, Steel, Wood, Other |
| Measurement Units | Imperial |
| Footprint Area | |
| Building Features | A/C, Garden / Park, Garage |
| Tags | apartamento, apartment, appartement, aufenthalt, autocad, bath, bedrooms, casa, chalet, courts, dining, dwelling unit, DWG, electrical, full, hall, haus, house, kitchen, Level, living, logement, maison, plumbing, Project, residên, residence, room, structural, unidade de moradia, villa, walls, wohnung, wohnung einheit |



