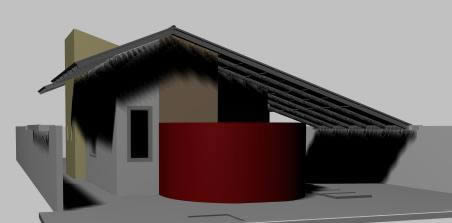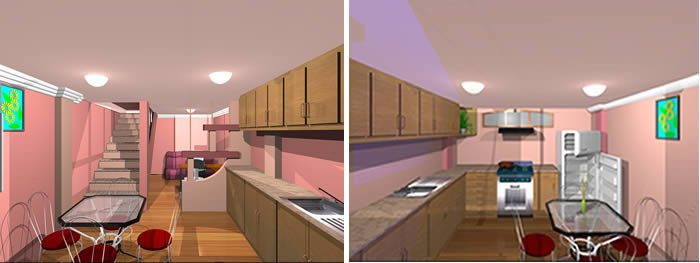Optimization ,Amplificationof Ienro82641 Simon Bolivar- Cajamarca DWG Full Project for AutoCAD

Part 2:Include complete set planes of structures: Foundations,stairs, lightened flagstones, beams , columns , details – ( can be taken as reference for elaboration of projects)
Drawing labels, details, and other text information extracted from the CAD file (Translated from Spanish):
concrete :, steel :, coating :, -beams and columns :, design loads :, brick :, responsible :, revised :, date :, scale :, project :, plane :, department :, province :, district :, cajamarca, Cajamarca provincial municipality, first and second level lightweight slab, indicated, infrastructure management, studies and projects sub-management, beams detail, stair detail, floor :, foundations plant and details, brick wall, variable, ø indicated, column shoe, metal door, interior façade, var., note: all the walls that cover spans will be confined by columns and confinement beams on all sides, detail of beams and confinement columns
Raw text data extracted from CAD file:
| Language | Spanish |
| Drawing Type | Full Project |
| Category | Schools |
| Additional Screenshots |
 |
| File Type | dwg |
| Materials | Concrete, Steel, Other |
| Measurement Units | Metric |
| Footprint Area | |
| Building Features | |
| Tags | autocad, beams, bolivar, cajamarca, College, complete, DWG, flagstones, full, include, library, lightened, part, PLANES, Project, school, set, structures, university |








