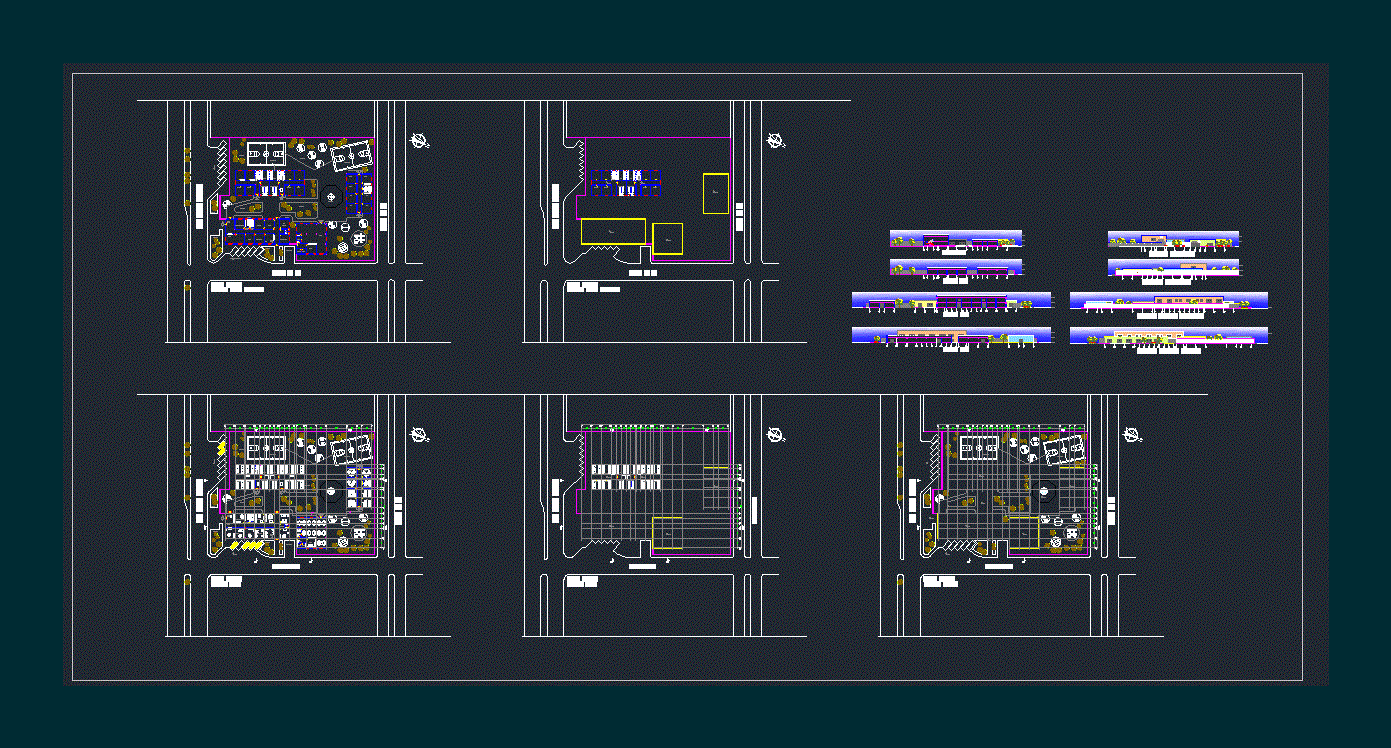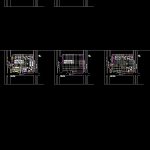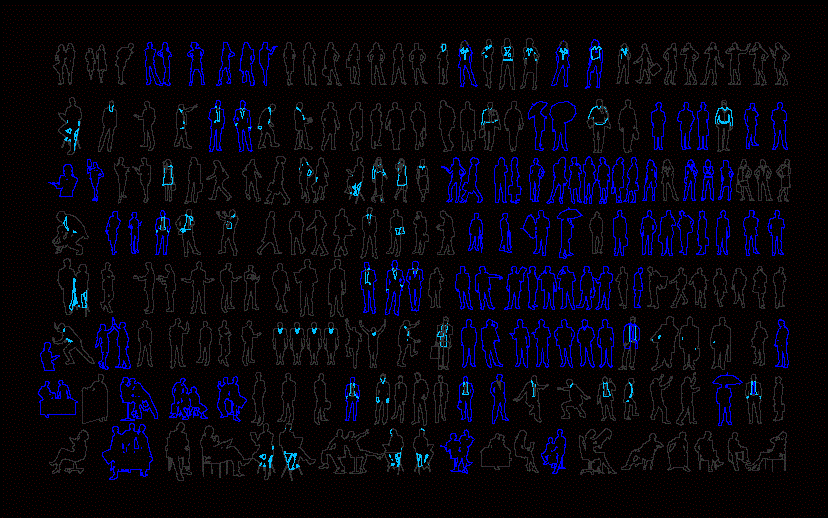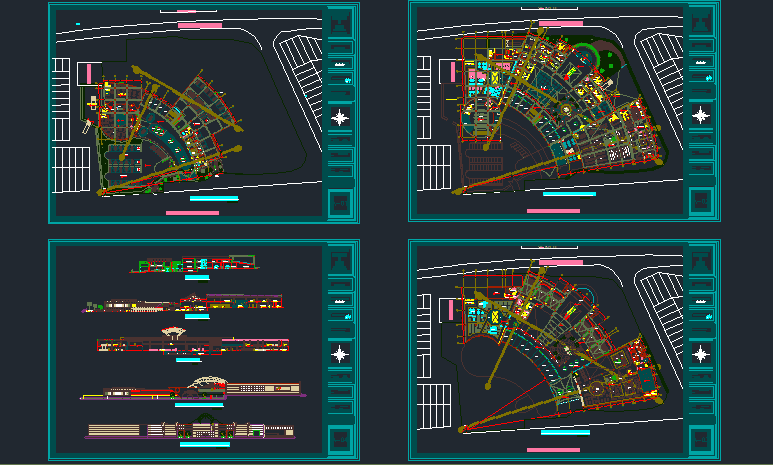Orphanage DWG Block for AutoCAD

Low level; Top floor; Ceiling; Cortes … Orphanage facades and dormitories; dinning room; classrooms and office area
Drawing labels, details, and other text information extracted from the CAD file (Translated from Spanish):
doctor’s office, social work, men’s restrooms, women’s restrooms, reception, main access, access plaza, parking, employee parking, employee access, lobby, psychologist’s office, aesthetics, fourth employees, file, reception control entrances and exits, bathroom women, quarter of sick women, quarter of sick men, bath men, cl, waiting room, quarter residents, corridor, delivery ramp, control, cellar, refrigerator, pantry, kitchen, dining room, access, access bedrooms girls, access bedrooms children, showers, toilets, hall, bedroom, salon of uses, multiple, room, of machines, central square, classroom, ambulance ramp, sports area, maintenance, sidewalk, esc, uppercase, block, control, wake up, sleep, power, delete, end, av., start, insert, pant, pause, scroll, inter, pet sis, print, page, page, num, ins, av. page, répág, intro, inic, altgr, alt, iupsm, name :, cedula :, project :, scale :, flat number :, architecture, design of a home for children and adolescents in armed concrete located in Guiana -edo city . bolivar, anibal gabriel velasquez morey, date :, revision :, plans: home, bounded ground floor, sanitary ladies, health gentlemen, bathroom, deposit, address, sanitary lady, showers, laundry, web room, ladies, gentlemen, areas green, playground, sports court, unloading area, employee parking, av. caroni walk, visitor parking, access classrooms, ground floor, main facade, rear facade, left side facade, right side facade, roof floor, top floor, guiana city, foundation, foundation, bounded upper floor, cut aa, bb court, cut cc, cut dd
Raw text data extracted from CAD file:
| Language | Spanish |
| Drawing Type | Block |
| Category | City Plans |
| Additional Screenshots |
 |
| File Type | dwg |
| Materials | Concrete, Other |
| Measurement Units | Metric |
| Footprint Area | |
| Building Features | Garden / Park, Parking |
| Tags | autocad, block, ceiling, city hall, civic center, community center, cortes, dinning, DWG, facades, floor, Level, top |








