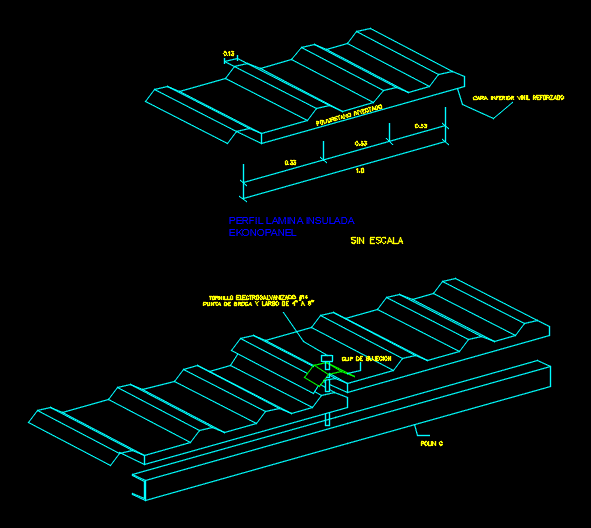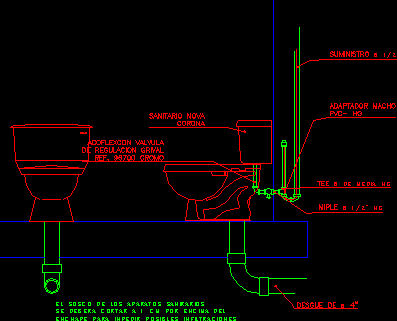Outline Drawing Sheet DWG Block for AutoCAD
ADVERTISEMENT

ADVERTISEMENT
SCHEMME INSULATED DRAWING – REAL DIMENSIONS
Drawing labels, details, and other text information extracted from the CAD file (Translated from Spanish):
profile lamin insulated ekonopanel, injected, inferior reinforced vinyl, of subjection, electrogalvanized drill tip long, detail of overlap of laminates union with polin, scale
Raw text data extracted from CAD file:
| Language | Spanish |
| Drawing Type | Block |
| Category | Construction Details & Systems |
| Additional Screenshots |
 |
| File Type | dwg |
| Materials | |
| Measurement Units | |
| Footprint Area | |
| Building Features | |
| Tags | autocad, barn, block, cover, dach, details, dimensions, drawing, DWG, hangar, insulated, lagerschuppen, laminated, outline, real, roof, shed, sheet, structure, terrasse, toit |








