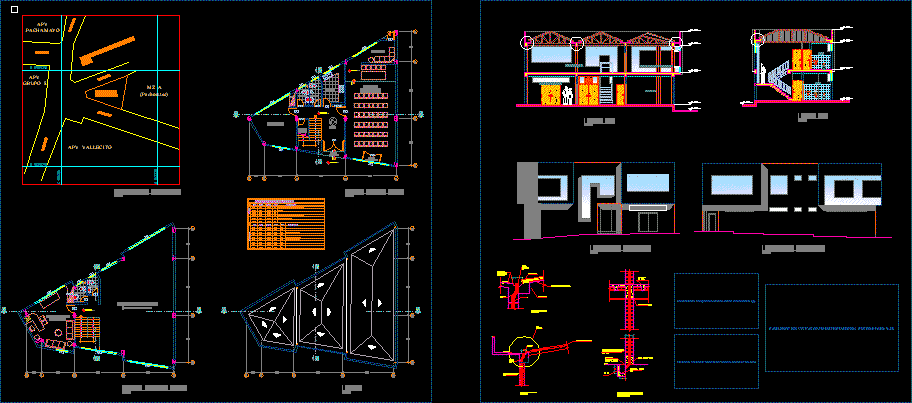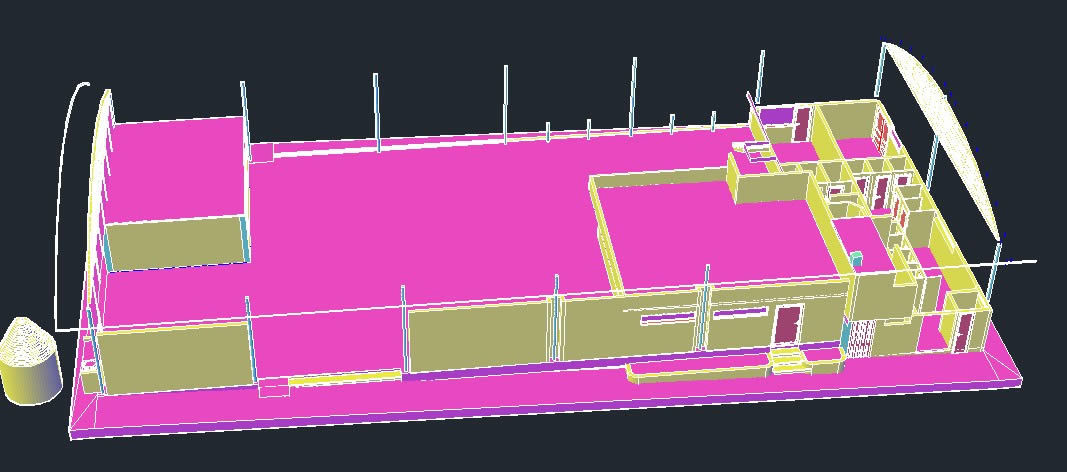Pachakuteq Multipurpose Center DWG Block for AutoCAD
ADVERTISEMENT

ADVERTISEMENT
Multipurpose Community Center
Drawing labels, details, and other text information extracted from the CAD file (Translated from Spanish):
up, npt., deposit, meeting room, multi-use room, administration other uses, sshh, cleaning deposit, meeting room, hall, kitchen, before room, windows, mezzanine vane box, doors, height, type, width, observations, unit, sill, with protection grid., fire extinguishers, main access, evacuation door, cl., files, private property fm. hormachea mayta, apv pachamayo, apv vallecito, rainwater gutter, pvc sap pipe, pvc sap elbow, beam structure, cement-sand tarrajeo, rainwater elevation, floor, false ceiling, loft slab lightened, height of evacuation of rainwater tub. pvc sap, electrowelded iron, see detail to
Raw text data extracted from CAD file:
| Language | Spanish |
| Drawing Type | Block |
| Category | City Plans |
| Additional Screenshots |
 |
| File Type | dwg |
| Materials | Other |
| Measurement Units | Metric |
| Footprint Area | |
| Building Features | |
| Tags | autocad, block, center, city hall, civic center, community, community center, DWG, multipurpose |








