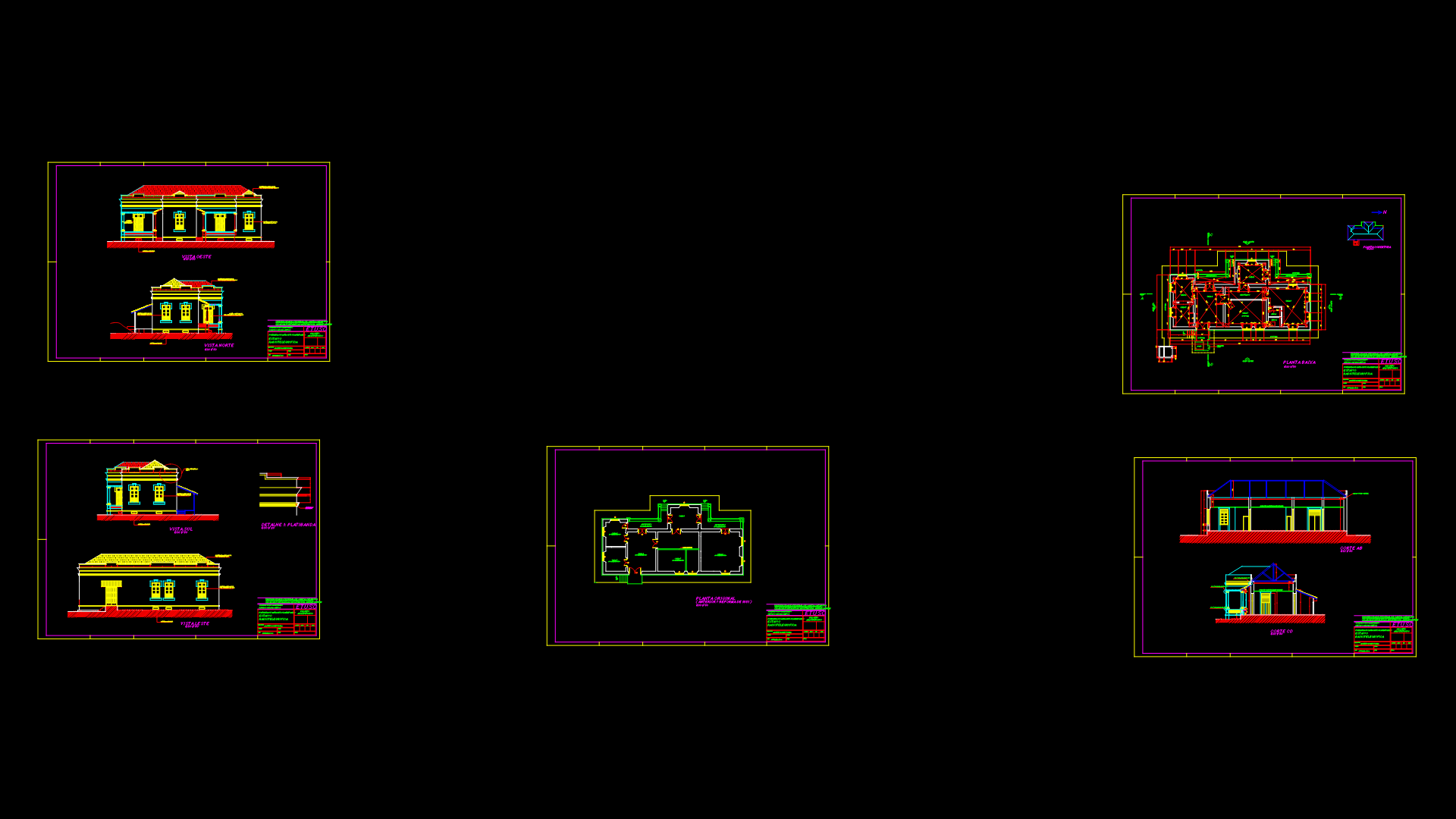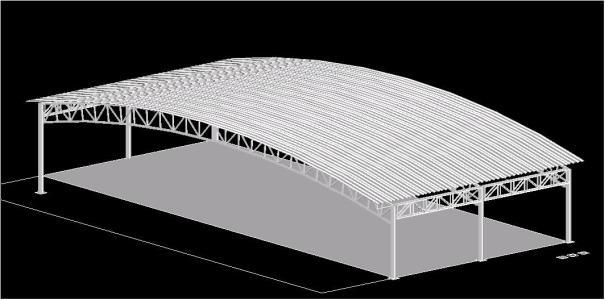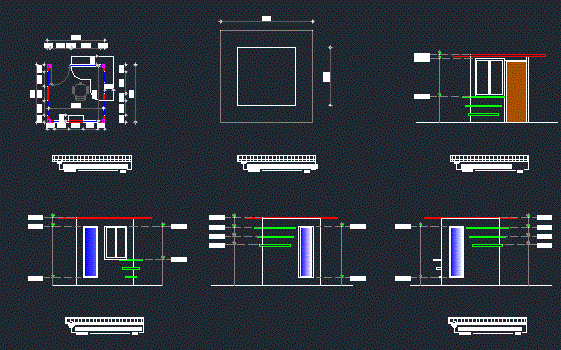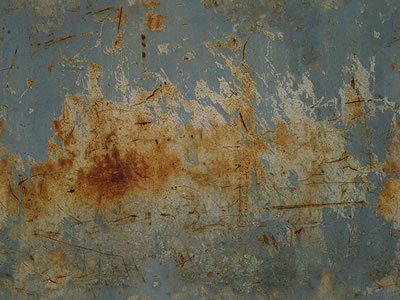Palace DWG Section for AutoCAD
ADVERTISEMENT
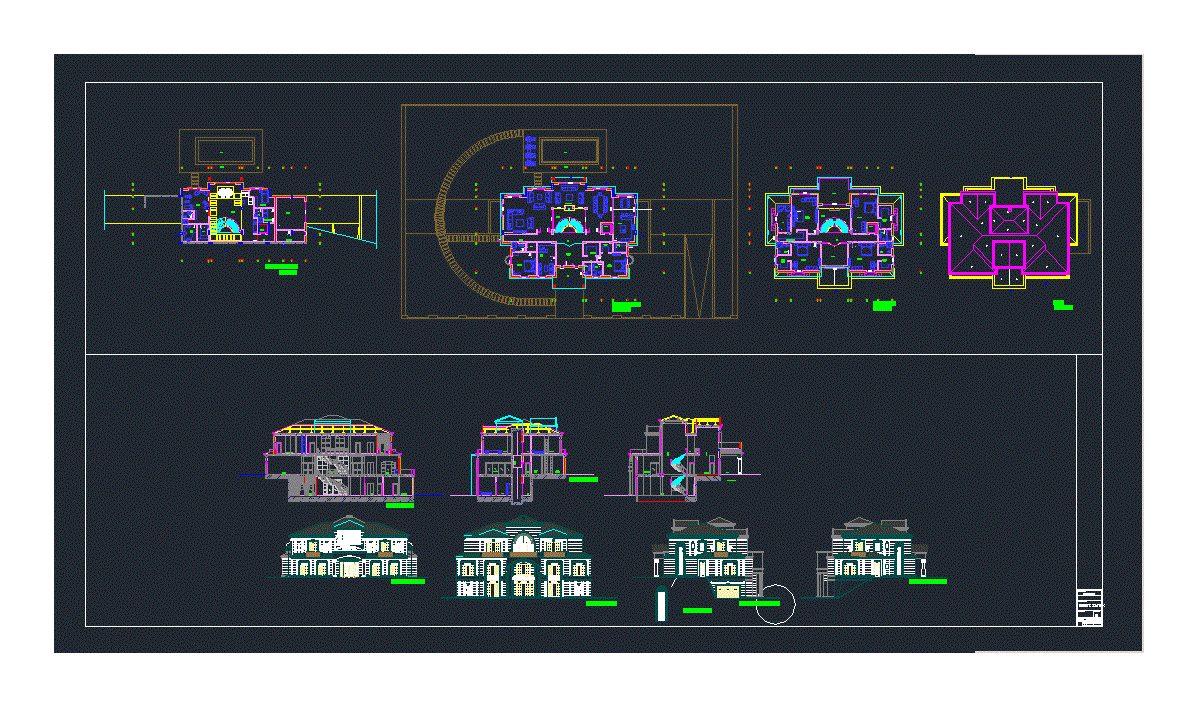
ADVERTISEMENT
Palace – Plant – Sections
Drawing labels, details, and other text information extracted from the CAD file:
bülent saydik, window detail, green land villas, tarih :, çizen :, çizen :renda helýn, revizyonlar :, kontrol :, basement floor, ground floor, first floor, roof, entry, terrace, hall, enterence, living room, garden, gallery, maid room, bath, room, dressing, bedroom, guest, elevator, driver room, turkish, kitchen, corridor, sauna, dressing room, pool, garage, laundry room, fitness, pantry, cloakroom, study, master
Raw text data extracted from CAD file:
| Language | English |
| Drawing Type | Section |
| Category | Historic Buildings |
| Additional Screenshots |
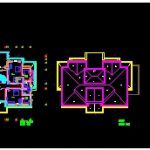 |
| File Type | dwg |
| Materials | Other |
| Measurement Units | Metric |
| Footprint Area | |
| Building Features | Garden / Park, Pool, Garage, Elevator |
| Tags | autocad, church, corintio, dom, dorico, DWG, église, geschichte, igreja, jonico, kathedrale, kirche, kirk, l'histoire, la cathédrale, palace, plant, section, sections, teat, Theater, theatre |

