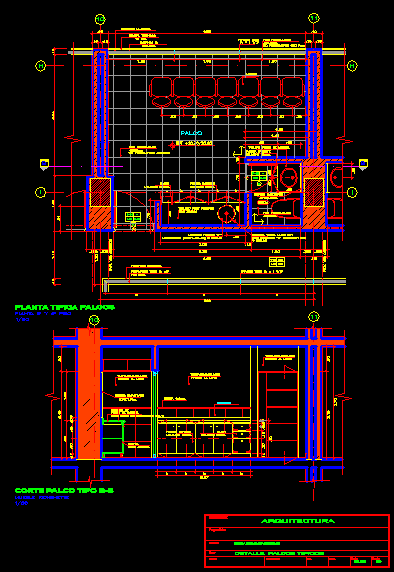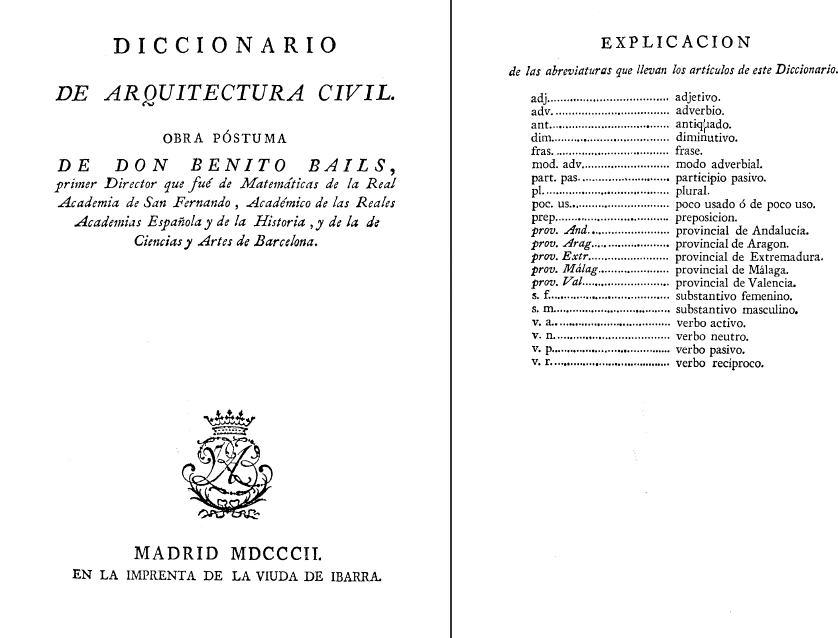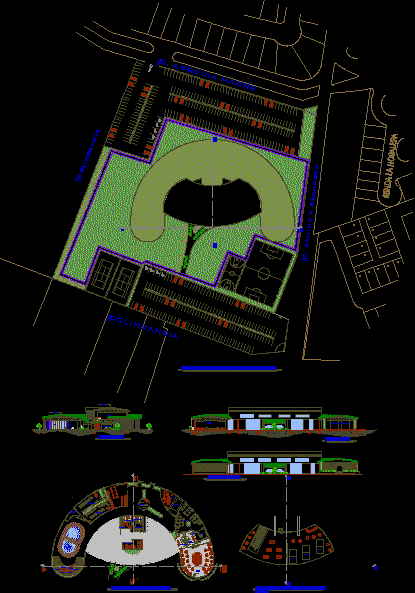Palco Sports Stadium DWG Section for AutoCAD
ADVERTISEMENT

ADVERTISEMENT
Plant the stage of a 1-50 scale sports stadium and cross-section of the environment
Drawing labels, details, and other text information extracted from the CAD file (Translated from Spanish):
tarrajeo, putty, painted latex, ceramic, swing door, drawer, marble dust, furniture kichenette, court box type bb, board, mirror, door, color almond, plane :, design :, project :, aprob., rev., date :, scale :, detail of typical boxes, sports stadium, responsible :, architecture, designer :, specialty :, box, proy. concrete beam, armchairs, post formed board, with zocalo, faucet vainsa key bar, marble powder board, or similar, rail faith, typical plant boxes, porcelain floor, tempered glass, parante tube
Raw text data extracted from CAD file:
| Language | Spanish |
| Drawing Type | Section |
| Category | Entertainment, Leisure & Sports |
| Additional Screenshots |
 |
| File Type | dwg |
| Materials | Concrete, Glass, Other |
| Measurement Units | Metric |
| Footprint Area | |
| Building Features | |
| Tags | autocad, court, crosssection, DWG, environment, feld, field, plant, projekt, projet de stade, projeto do estádio, scale, section, sport, sports, stadion, Stadium, stadium project, stage |








