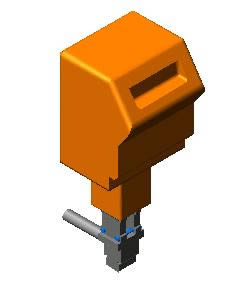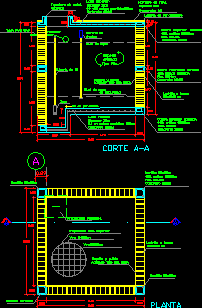Pants – Sections – Perspectiva Terrace With Vegetables DWG Section for AutoCAD

Skyligt over flat and passable roof and finished with terrace with garden
Drawing labels, details, and other text information extracted from the CAD file (Translated from Spanish):
New, New university of technical architecture of granada, New, New, Isometric perspective. practice, Alberto garvín negrillo. group, New of architectural details, New, New isometric sectioned, New elevated over a flat walkable and Andalusian deck topped with a landscaped terrace., New, New of architectural details, Alberto garvín negrillo. group, constructive detail. practice, New, New, New university of technical architecture of granada, New of encounters representing the constructive technology., New perimeter forging unidirectional forged joist half-strength joist vault roofing barrier heat barrier thermal insulation cellular concrete lhd master regulation mortar waterproofing reinforcement waterproofing reinforcement protective mortar gripper mortar catalan tile elastic sealing material pvc siphonic plate skirting pillar Lp lhd wall plaster plaster sill ceramic tile sash pvc pane reinforced concrete slab reinforced cement slab drainage pipe metal grid lithium citara ceramic façade ceramic soil sand layer gravel layer, New isometric, New metal, New dimensioned in plan of the flat terrace passable Andalusian., New dimensioned in plan of the terrace gardened., New, New in cms, New graph, New, New, New graph, New
Raw text data extracted from CAD file:
| Language | Spanish |
| Drawing Type | Section |
| Category | Construction Details & Systems |
| Additional Screenshots |
 |
| File Type | dwg |
| Materials | Concrete |
| Measurement Units | |
| Footprint Area | |
| Building Features | Deck / Patio, Garden / Park |
| Tags | autocad, barn, cover, dach, DWG, finished, flat, garden, hangar, lagerschuppen, passable, roof, section, sections, shed, structure, terrace, terrasse, toit |








