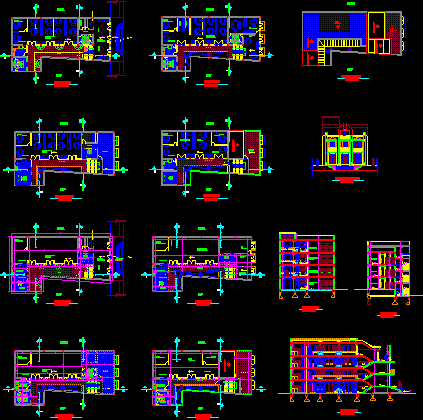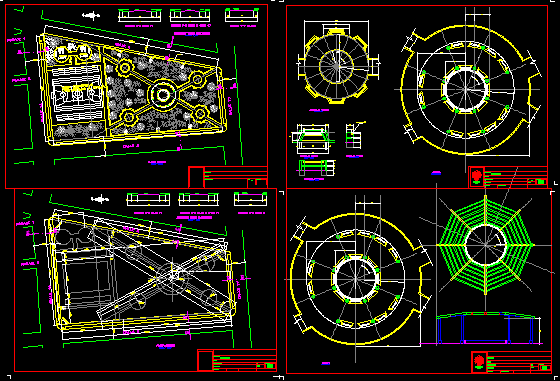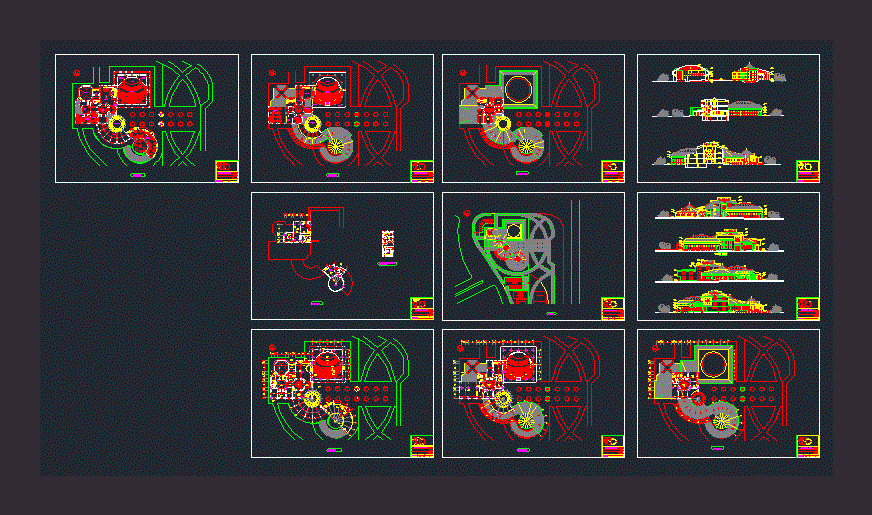Park The Batan DWG Full Project for AutoCAD
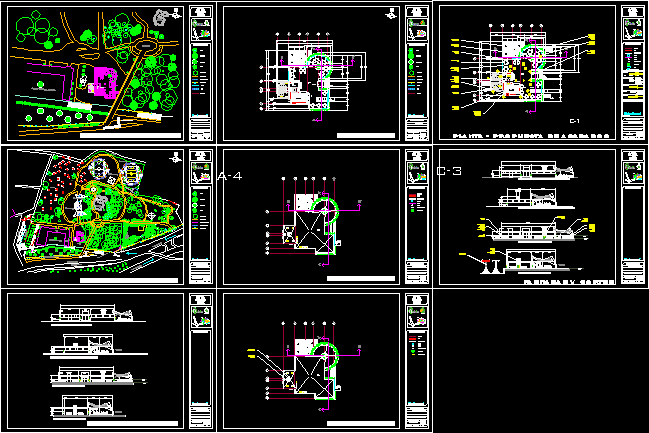
Renewal of a recreational park south of Batan ecological. It consists of small stadium, outdoor theater, office complex, cafeteria, a main circulation, circulation alternate access to recreational areas, has tennis courts, landscaped areas, consumption, a wildlife reserve area of ??the zone. The project general plants and facade of the proposed cuts in the cafeteria
Drawing labels, details, and other text information extracted from the CAD file (Translated from Spanish):
cyad, store, electric power, tower, street popotla, av san jeronimo, rio magdalena, arches, offices, fountain, pagoda, star, ramp up, existing door, abasolo, morelos, fifth ofelia, ecological park the batan, cafeteria, picnic areas, basketball court, soccer field, outdoor theater, parking, exit, guardhouse, garbage deposits, organic, inorganic, cyclonic mesh, placement, poles, sheet, popotla, road distributor, plant set, esc, screen, lock, print, scroll, pause, north, secondary access, autodesk, inc., rush, volts. :, threads:, phases:, cia. : hz :, class:, model:, type:, starter, nos., low pipe, int-nav, switch, poles:, fuse:, meter, rises pipe, ground connection, ton, axis, water, mirror, slab background, concrete wall, be it in two stages, in case the casting, chamfer, slab cover, tank registration cover, ntn, registry detail, cistern, dry carcamo lid, hinge, detail of jaladera, detail of, marine ladder, tank registration lid, sandpit type, mesh ventilation, wet carcass, tank registration, three bobbins, tank plant, dry carcamo cover, three bobbin, dry, carcamo, wet, cut a-a ‘, cut b -b ‘, rises pipeline, variable, firm armed with mesh, armed in both directions., poor concrete template, shoe., reinforced concrete footing, specification in details., secondary access – north, main access – east, terrace, foundation running shoes, asphalt cardboard with microlastic and sand irrigation, common partition, at the junction of two axes of cement ion will always have a superposition of charges, making it necessary to take into account, resorting to the use of reinforcements, such as: dice or grids or widening the contratrabes or using chamfers, column of greater section, gusset, contratrabes, footings, column of major section contratras, given concrete, union of columns and contratrabes, type rib, trabe, structural detail slab joist vault, structural detail ribbed slab, detail a, columa, contratrabe, in the shoe, armed with anchored castles, castle, rib type, mesh, between floor of heavy tabicon, red annealed, wall of partition, dala – dl, armed of, trabe of league, tl, contratrabe, trabe, structural plant mezzanine, plant foundation, structural plant roof, wall of tabicon, dala of rebar, ce-ar mortar plastering, brazen stone foundation, joint with sand cement mix, poor concrete stencil, material filling excavation product, primer ni vel, second level, third level, cut aa, cut bb, ingrid, jorge alejandro, project :, quarter :, scale :, date, plane :, dimension :, elaboraro :, gonàlez olvera, symbology, location, orientation, autonomous university metropolitan, sciences and arts for design, architecture, xochimilco unit, a-i, architectural plants, cuts, facade cutting, reinforced concrete repison, with brick top, mortar chamfer, cement-lime-sand grout, brickwork , brick, bricklaying., cement-sand mortar, cement-sand, mortar, waterproofing, or tezontle, tepetate filling, cement-sand mortar, partition wall with joints, cement-sand, flattened mortar, retacado, reinforced concrete, annealed red partition wall, and wire stirrups, reinforced concrete slab, natural anodized aluminum, clear thermopanel glass, concrete stencil, reinforced concrete slab, solid concrete with electromalla,foundation slab with rod, nature color of lourdes, porcelain tile type, of the same material., filling of tepetatle tepetatle, thickness, reinforced concrete wall, gonzàlez olvera, stairs cuts, stairs plant, reinforcing castle, central cyclopean , Cyclopean with ball stone, poor concrete template: with cement, sand and gravel, wood stave, air mattress to ventilate the stave, reinforced concrete slab, reinforced concrete roof slab, flat plaster finish, mortar, cement, lime and arna, toilet detail, toilet with fluxometro, seat, plastic, fluxometro, toilet, side elevation, leaks., Execution :, with the pressure indicated to ensure that they do not exist, fluxometro, should be tested all facilities, prior to the placement of the sanitary furniture of, fan upon installation, except that the pro-, – the toilets should be provided with tube, or the architect indicate otherwise., manufacturing officials., pl yes, approved., specification notes, project., architect., brand and type accessories as specified by the pro, first quality toilet, white or color according to, location as indicated by the project or order, frontal elevation, main access , axis numbers, axis letters, leveling nut, groot., column of concrete, to finish, to place border of wood,
Raw text data extracted from CAD file:
| Language | Spanish |
| Drawing Type | Full Project |
| Category | Parks & Landscaping |
| Additional Screenshots |
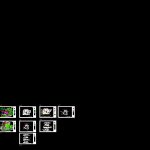 |
| File Type | dwg |
| Materials | Aluminum, Concrete, Glass, Plastic, Wood, Other |
| Measurement Units | Imperial |
| Footprint Area | |
| Building Features | Garden / Park, Deck / Patio, Parking |
| Tags | amphitheater, autocad, cafe, consists, DWG, ecological, full, outdoor, park, parque, Project, recreation center, recreational, renewal, small, south, Stadium |



