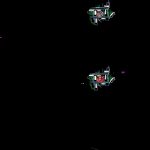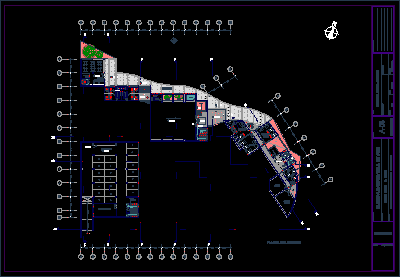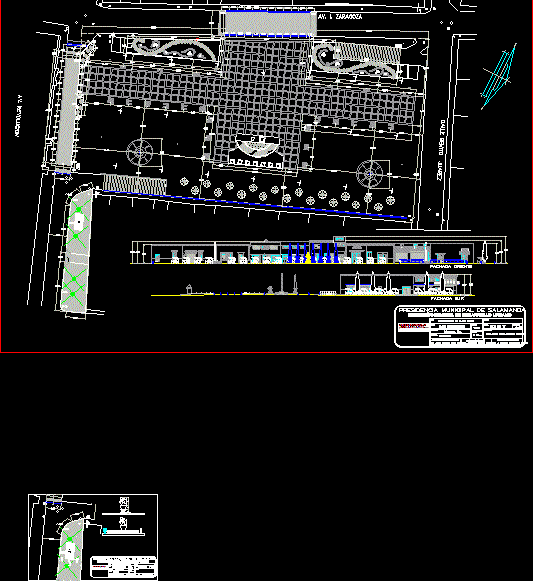Park DWG Block for AutoCAD

PARK WITH CAFETERIA IN PLANT
Drawing labels, details, and other text information extracted from the CAD file (Translated from Spanish):
project:, plan:, design:, revised:, approved:, executor:, date:, scale:, location:, district:, province:, departam:, department, province, district, —-, esc, reviewed -by, executor, approved-by, designer, name-plan, project-name, sub-title, title-project, warehouse, ssm, ssh, work table, kitchen area, bar, table area, reception and waiting , architectural floor, restaurant, wooden door, double action., column of wood, cedar., source., professional school, urban architecture, mathematical physics, engineering geology, metallurgical engineering, chemical engineering, agricultural engineering, statistical and computer engineering , civil engineering, amphitheater, cafeteria, bookstore, estares, cafeteria details, library details
Raw text data extracted from CAD file:
| Language | Spanish |
| Drawing Type | Block |
| Category | Parks & Landscaping |
| Additional Screenshots |
 |
| File Type | dwg |
| Materials | Wood, Other |
| Measurement Units | Metric |
| Footprint Area | |
| Building Features | Garden / Park |
| Tags | amphitheater, autocad, block, cafeteria, drawing, DWG, la, park, parque, plant, recreation center |








