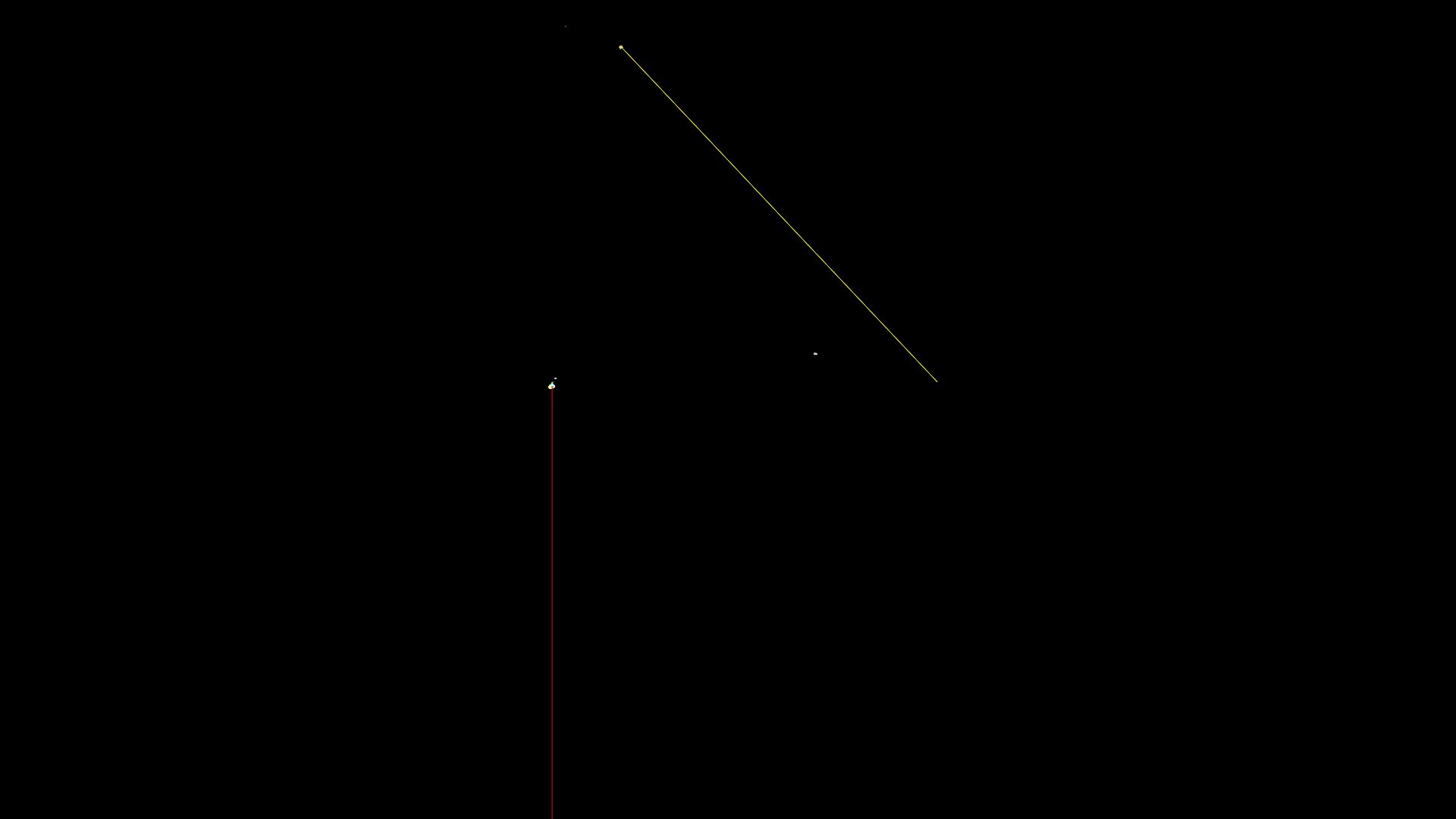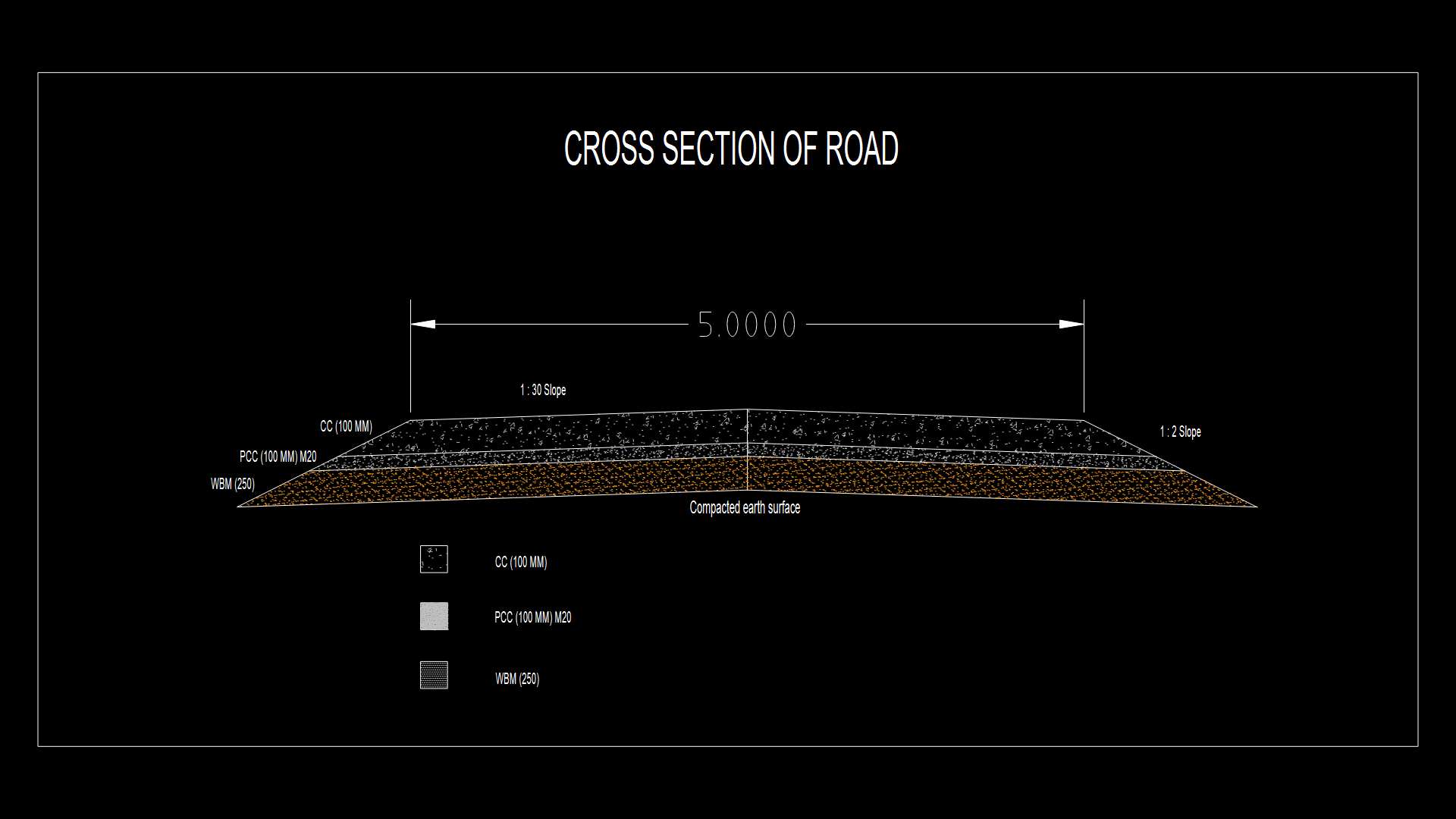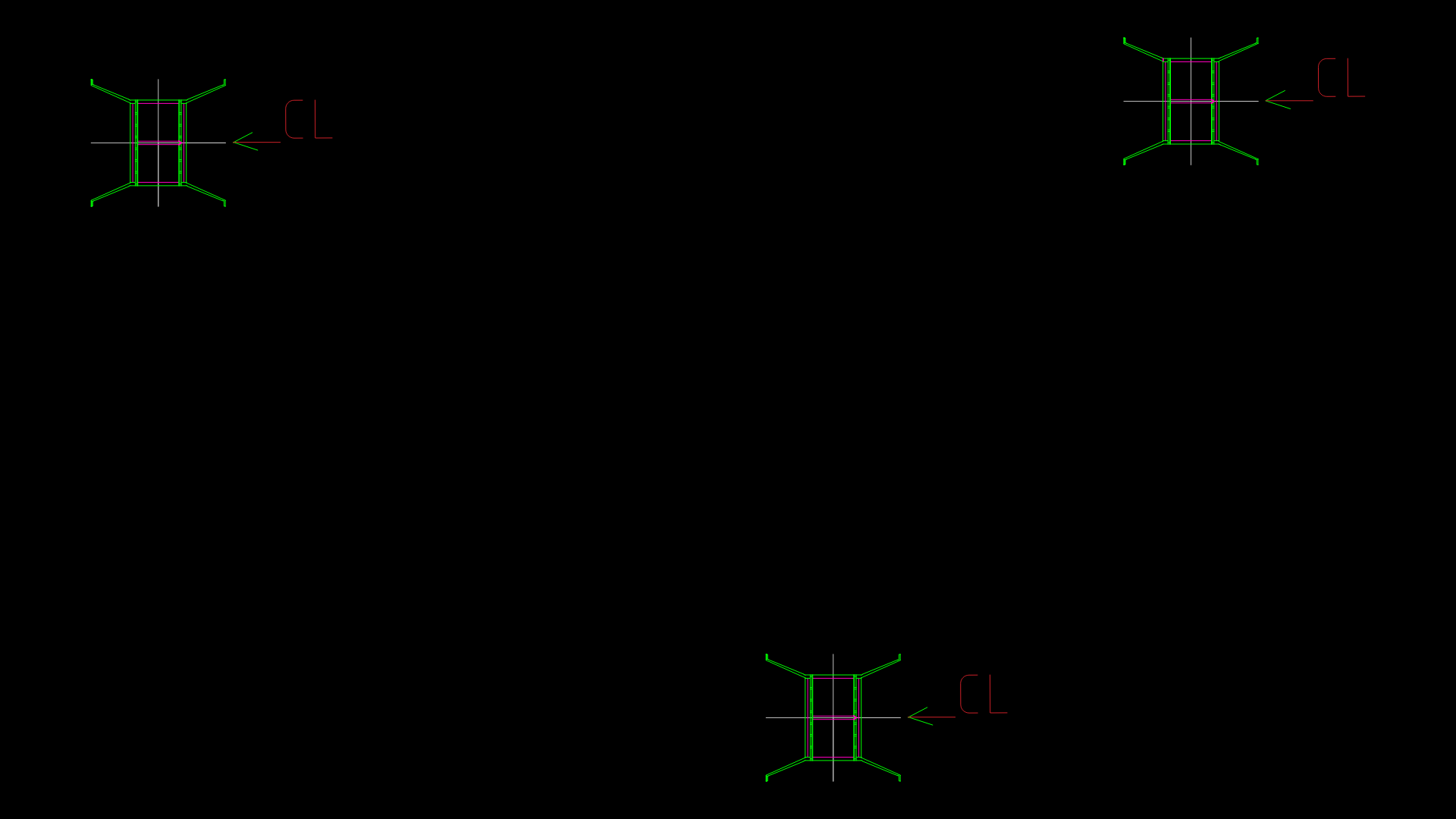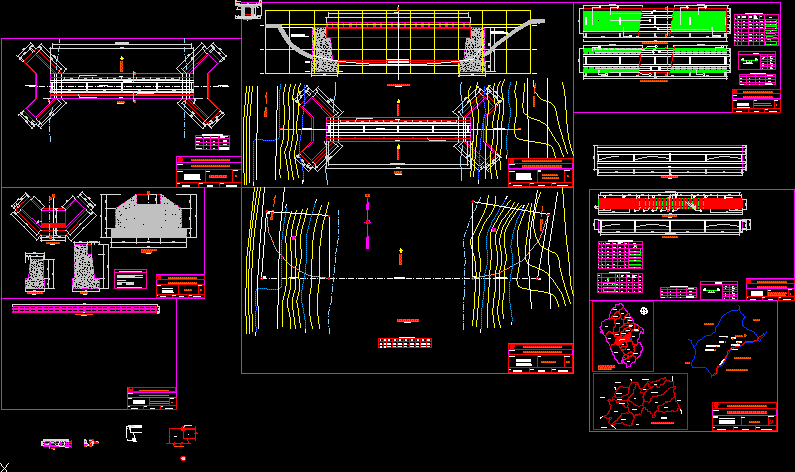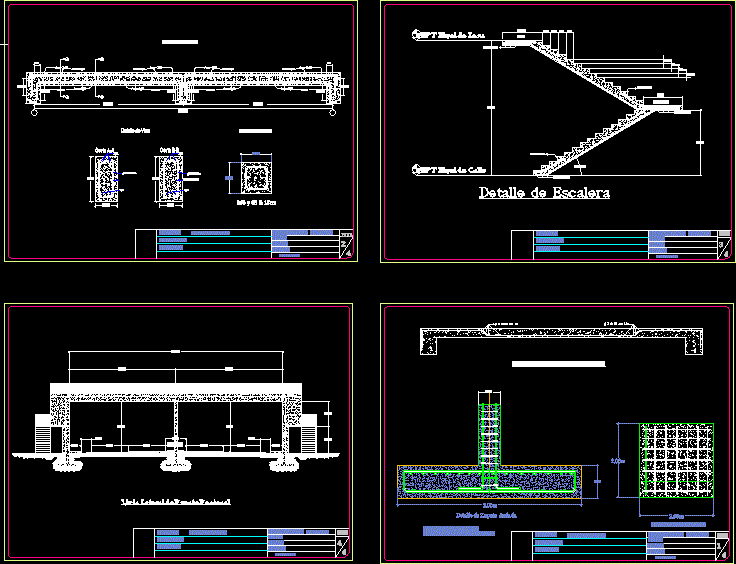A Passage Architectural Structures Structures DWG Detail for AutoCAD
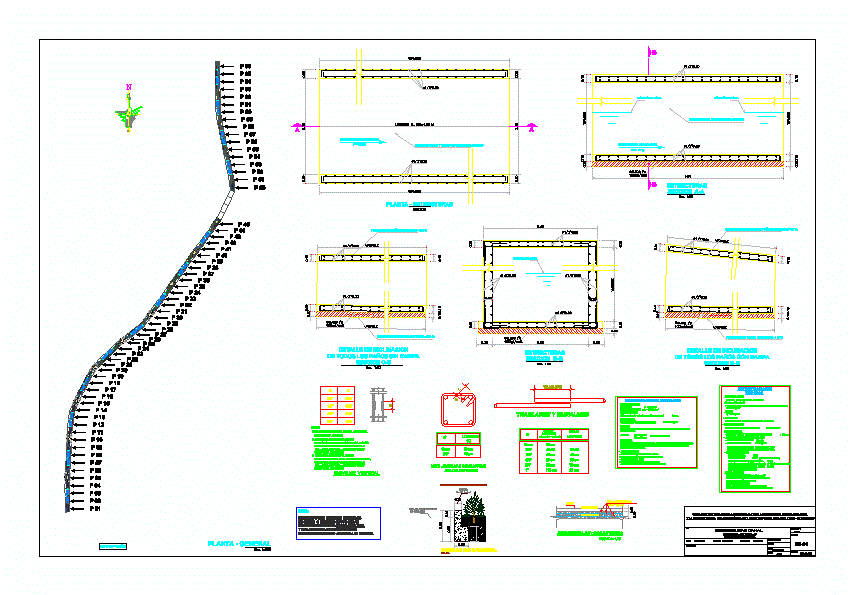
EACH EMPLOYEE IN THE PASSENGER CLOTH; STRUCTURAL DETAILS; DETAILS OF PLANTERS; Overlaps; JOINTS AND SPECIFICATIONS; BEYOND THE PLANT ARCHITECTURE
Drawing labels, details, and other text information extracted from the CAD file (Translated from Spanish):
alvaro diaz-lezcano villanueva, note:, of executing major measurements in cut or fill these will be considered as hidden defects, and the major measurements will be considered as additional works, type, spacing, box of stirrups col, structures canal, santa cruz, cajamarca, consultant:, scale:, autocad:, code:, department:, date :, plane:, province:, district:, ————–, ing. responsible:, plant – general, pass area in street b. leguia, overlapping, timber frame, wooden bench, section bb, structures, variable, plant – structures, reinforced concrete floor and ceiling, section aa, reinforced concrete side wall, cc section, inclination detail, direction of flow of water, mirror of water, of all the cloths without ramp, section dd, of all the cloths with ramp, of circulation, land of crop, sembrio of grass, detail of sardinel, level of the step of graderia, – national regulation of building, – design standard, – soil compaction at optimum density, – presence of low salts, use cement type i, – soil strength :, mh and cl, – reinforced concrete, – simple concrete, – coatings, – steel , – design loads, – foundation beams, floor slab and side walls, – foundation layer :, specifications, techniques, – site parameters, – reduction coefficient, – corridors and pedestrian passages, – formwork, – face not sight in contact with the ground, on refills :, together:, between cloth and cloth, bottom slab, roof and side walls, and hardened., masonry will not be used unless supervision indicates otherwise, reinforced concrete, general specifications, masonry, additives, concrete, reinforcing steel , coatings, which will be recorded in workbook and included in the final plans of work, npt, roof slab, roof slab structure, finished floor, steel mesh, vertical splice, in the same section, notes. , lower is spliced on the supports, the length of the joint being equal to, except for another indication, length, note: splicing as maximum, overlaps and joints, bottom and roof, slabs, walls, sides, beams and, top is spliced on the supports, includes cloths with ramp
Raw text data extracted from CAD file:
| Language | Spanish |
| Drawing Type | Detail |
| Category | Roads, Bridges and Dams |
| Additional Screenshots |
 |
| File Type | dwg |
| Materials | Concrete, Masonry, Steel, Wood, Other |
| Measurement Units | Metric |
| Footprint Area | |
| Building Features | |
| Tags | architectural, autocad, DETAIL, details, DWG, employee, HIGHWAY, joints, passage, pavement, Road, route, structural, structures |
