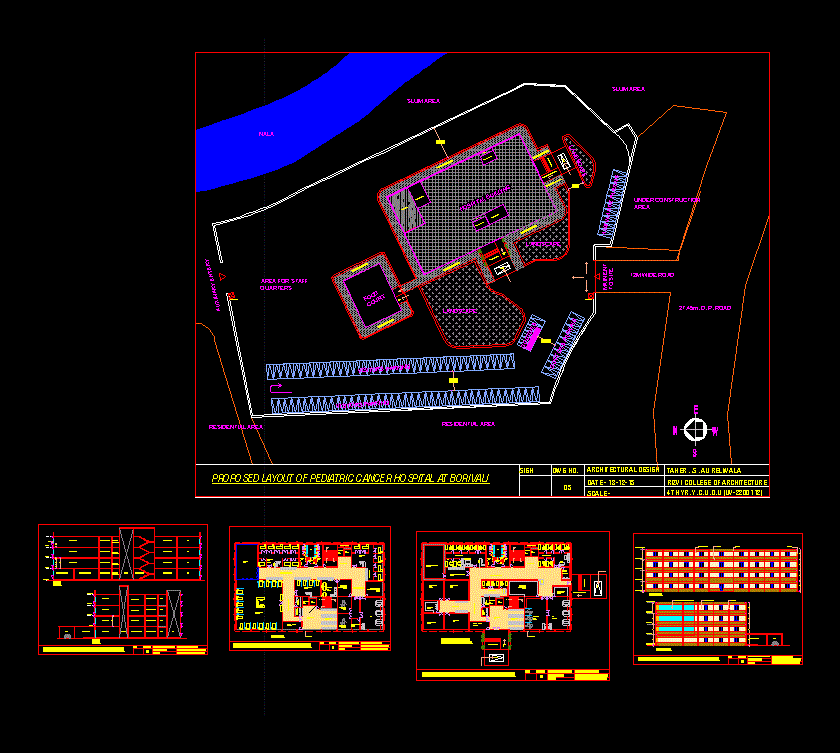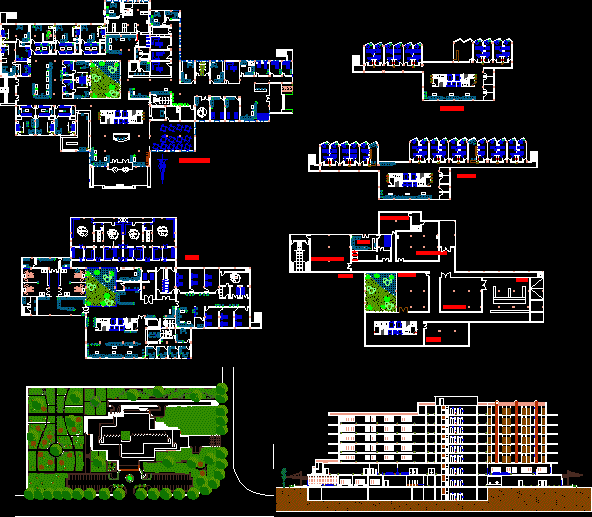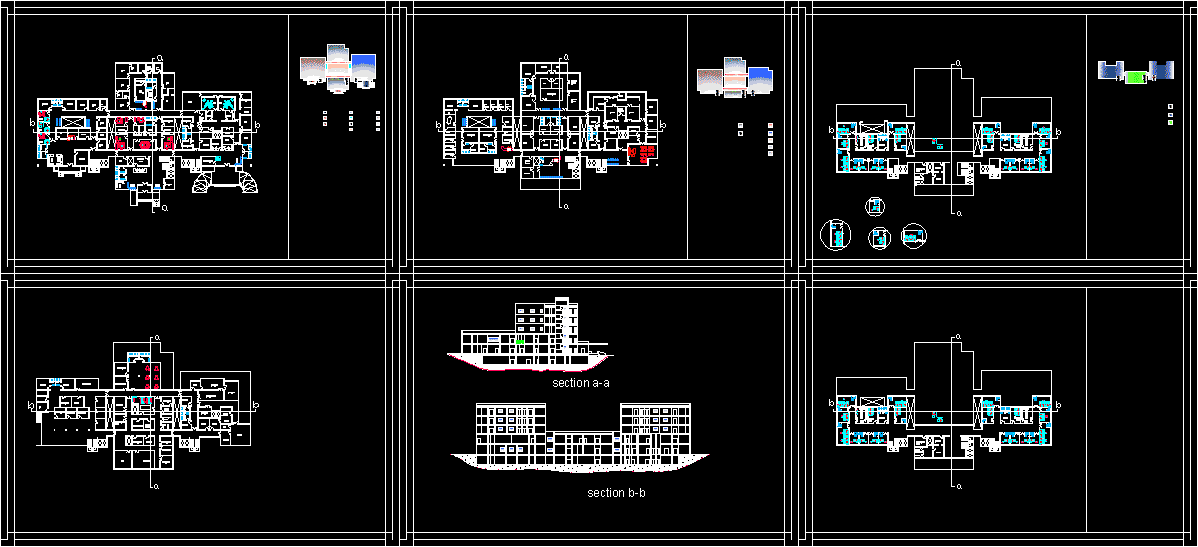Pediatric Hospital For Cancer DWG Section for AutoCAD

Plant – sections – details – dimensions – Equipment
Drawing labels, details, and other text information extracted from the CAD file:
h e a d, porch, standing space, electrical duct, gents, ladies, duct, ramp up, changing room, medicine storage room, lift, h.v elec duct, pantry for staff, staff changing room, jungle gym, bycycle path, swings, play area, benches, jungle gym, bycycle path, area for mechanical services, benches, landscape, imaging and diagnosis, sunk, general ward, opd block, treatment block, ground floor, passage, terrace floor, d u c t, waiting lounge, private bed, toilet block, opd, regist ration area, waiting area, cafeteria, parapet wall, temperory opd bed, lock lobby, nursing table, l.v elec duct, doctors cell, play are for children, relatives waiting lounge, staff changing room, medicine storage room, residential area, cofee shop, lawn, land scaped area, ramp to basement, main ent to site, auxiliary entery, car park, cafe teria, under construction area, slum area, dg setup, medicine room, medicine storage, paved area, area for staff quarters, changing room for staff, operation theater, icu, play room, steralisation room, pharmacy and storage, t.v, emergency room, blood bank, tomotherapy room, chemotherapy room, oncology room, x ray room, radiology department, storage, security, ambulance parking, nurse table, handicap, consulting rooms, chajja line, staircase block, glass cieling, lift machine room, hospital building, food court, textured paint, chajja, rcc fin, glass fascade for play area, visitors parking, doctors parking, doctors, parking, lift well, diagnosis department, consultancy rooms, general wards, toilet, enterance area, security cabin, nala
Raw text data extracted from CAD file:
| Language | English |
| Drawing Type | Section |
| Category | Hospital & Health Centres |
| Additional Screenshots |
 |
| File Type | dwg |
| Materials | Glass, Other |
| Measurement Units | Metric |
| Footprint Area | |
| Building Features | Garden / Park, Parking |
| Tags | autocad, CLINIC, details, dimensions, DWG, equipment, health, health center, Hospital, medical center, plant, section, sections |








