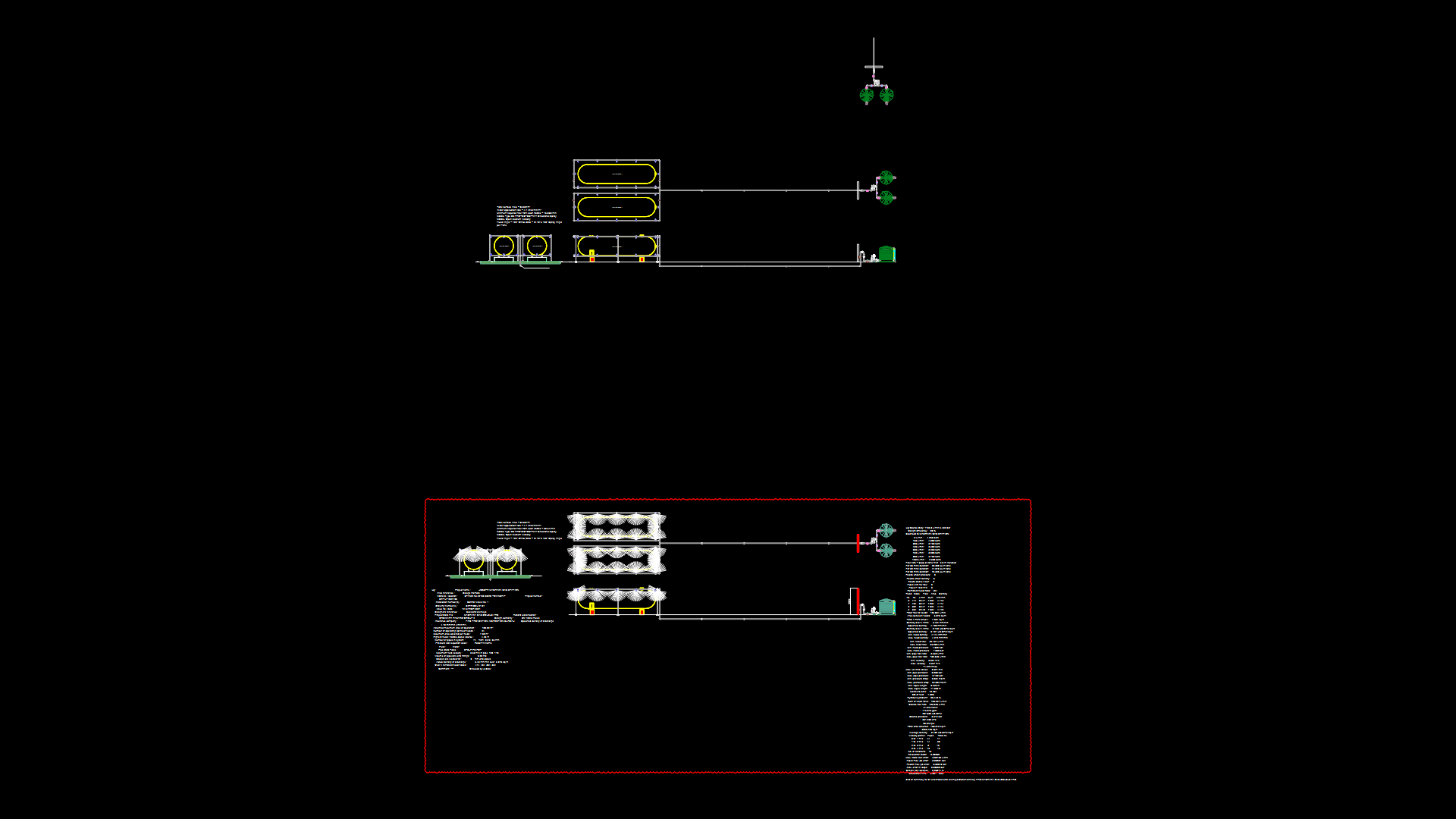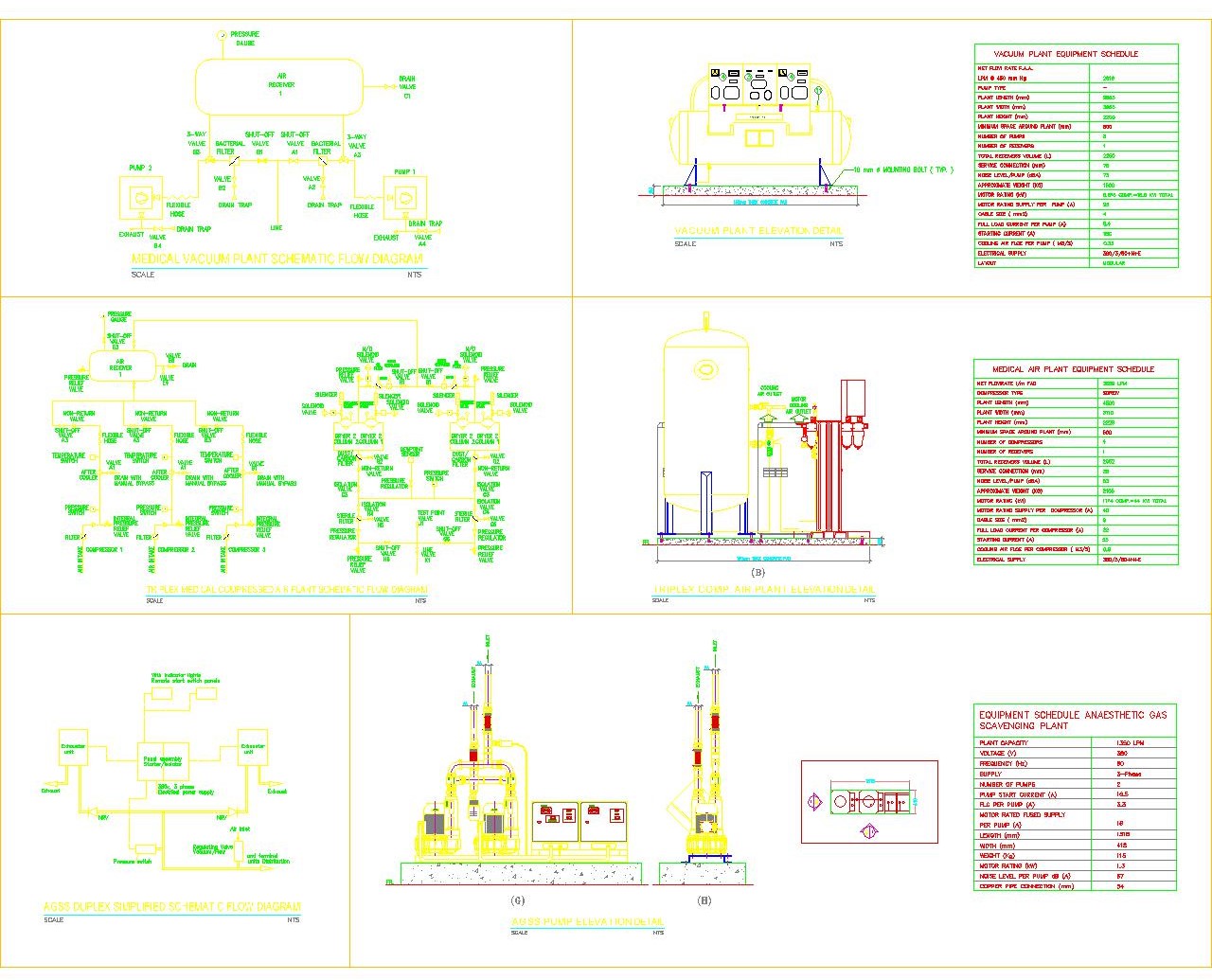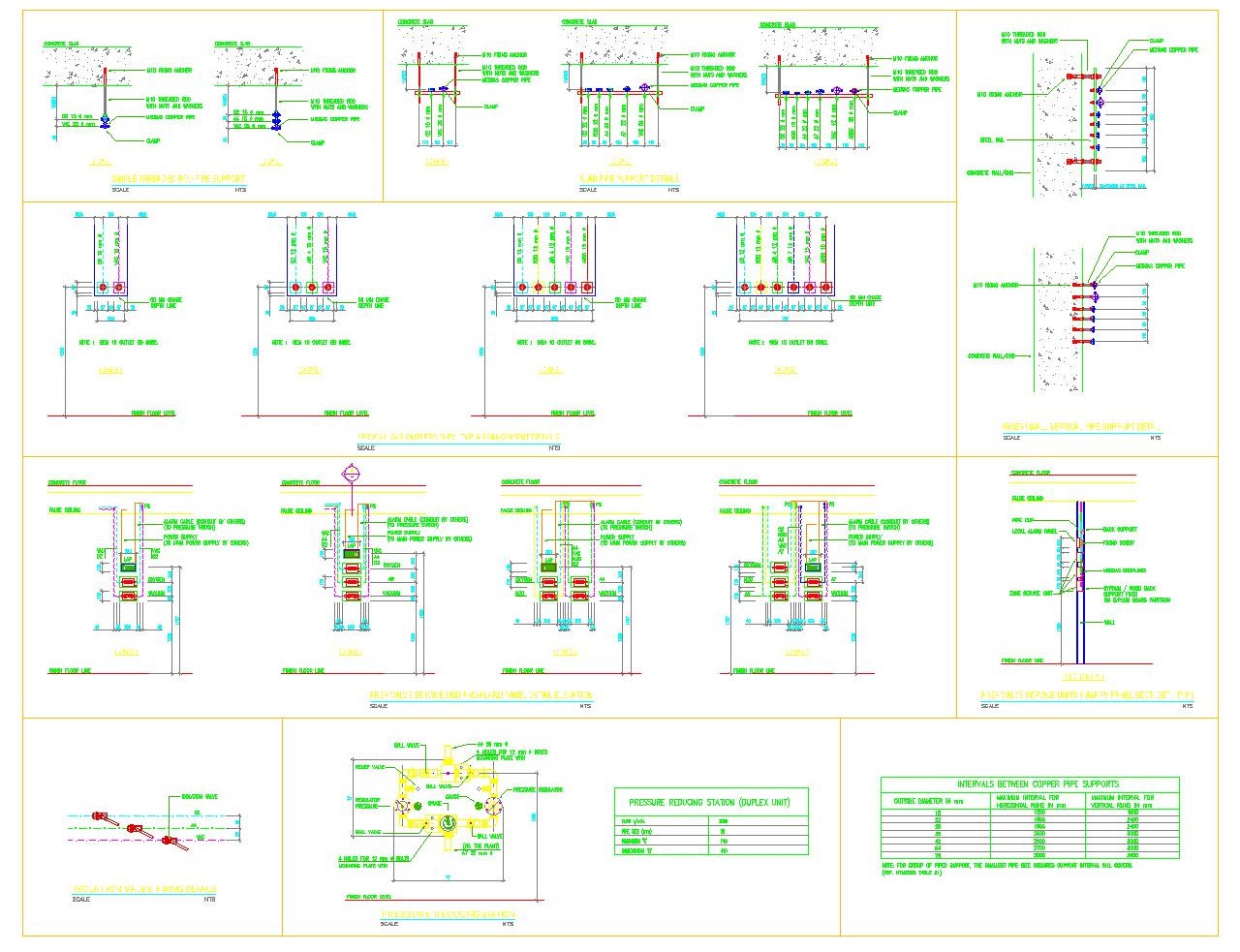Pemex Gas Station DWG Full Project for AutoCAD
ADVERTISEMENT

ADVERTISEMENT
Executive project of a Pemex gas station; complete with drawings; whole plant; plane facades and cuts; Foundation plan and construction details; cimentacion plant dispensaries; desplante flat walls; inst. hydraulic and reinforced slabs; Flat roof structures; details plane roof structures; finishes plane; plane hydraulic and air; plane of sanitary facilities; rain and oily water; assembly drawing with mechanical installations; up of details of mechanical installations (1); up of details of mechanical installations (2); access plane; plane fighting facilities – fire; roofing structure; structural plan for pit storage tank.
| Language | Other |
| Drawing Type | Full Project |
| Category | Gas & Service Stations |
| Additional Screenshots | |
| File Type | dwg |
| Materials | |
| Measurement Units | Metric |
| Footprint Area | |
| Building Features | |
| Tags | autocad, complete, dispenser, drawings, DWG, executive, facades, full, gas, pemex, plane, plant, Project, service, service station, Station |








