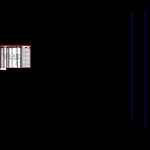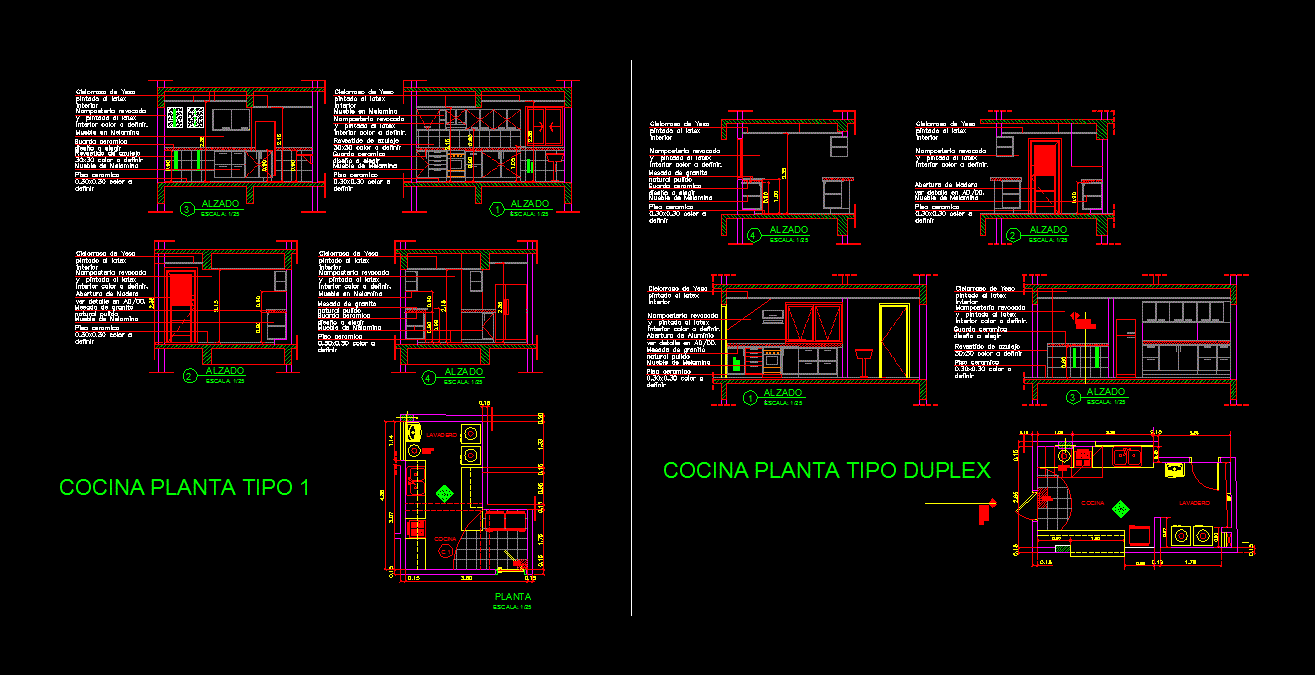Perimeter – Location DWG Block for AutoCAD

PHYSICAL SURVEY OF RUSTIC ESTATE CALLED
Drawing labels, details, and other text information extracted from the CAD file (Translated from Spanish):
coordinate box, East, north, pto, location plan, scale, vertex, side, dist., angle, East, north, u.t.m coordinates, system, side, distance, vert., ang.int., north, East, u.t.m coordinates, system, ang.int., course, azimuth, area:, area: ha, perimeter: ml, populated center, housing association camay, north pan american highway, eriazo, big pampa, populated center, san jos, populated center, Hill, san felipe canal, reservoir, san felipe canal, district of vegueta, district of vegueta, district of vegueta, district of vegueta, viv, area:, area: ha, perimeter: ml, location plan, scale, perimetric, esc .:, lamina nº:, ubigeo:, indicated, digitization:, scale:, date:, Location, huaura, lime, Department:, province:, district:, place:, flat:, teacher:, students:, professional:, physical lifting of the property, district of vegueta, andres gomez ruben angel, draft:, broken in paradise, total area, perimeter, ml.
Raw text data extracted from CAD file:
| Language | Spanish |
| Drawing Type | Block |
| Category | City Plans |
| Additional Screenshots |
 |
| File Type | dwg |
| Materials | |
| Measurement Units | |
| Footprint Area | |
| Building Features | Car Parking Lot |
| Tags | autocad, beabsicht, block, borough level, boundary, called, DWG, estate, location, perimeter, physical, political map, politische landkarte, proposed urban, road design, rustic, stadtplanung, straßenplanung, survey, urban design, urban plan, zoning |








