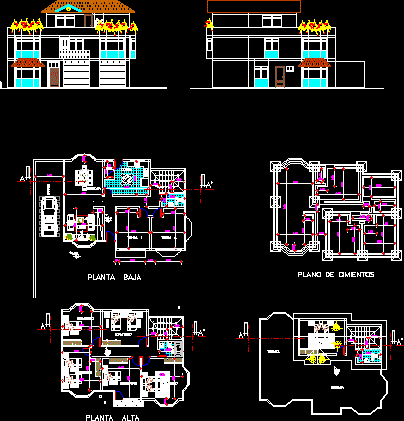Permit Plants DWG Block for AutoCAD
ADVERTISEMENT

ADVERTISEMENT
permit plants housing casa habitacion
Drawing labels, details, and other text information extracted from the CAD file (Translated from Spanish):
permission plan, mr. genoveva garcia wall, house room, contains, only, lamina, owner, location, arq. alejandro flores c., hills of camichin ton. jal, location, project, expert, stone brazier, brick, dala antisalitrosa, mortar, foundation detail, sinescala, owner: francisco gonzalez lopez, architect: gonzalez hernandez evelia, location :, content :, garden, bathroom, farm, pantry, kitchen, dining room, garage, entrance, TV, bedroom, study, dressing room, bathroom, empty, water tank, studio, owner :, domicile :, architect :, permission plans, bedroom, stay, ground floor, first floor, plant foundation, roof plant, elevation, section ab
Raw text data extracted from CAD file:
| Language | Spanish |
| Drawing Type | Block |
| Category | House |
| Additional Screenshots |
 |
| File Type | dwg |
| Materials | Other |
| Measurement Units | Metric |
| Footprint Area | |
| Building Features | Garden / Park, Garage |
| Tags | apartamento, apartment, appartement, aufenthalt, autocad, block, casa, chalet, constructive details, dwelling unit, DWG, haus, house, Housing, logement, maison, permit, plants, residên, residence, unidade de moradia, villa, wohnung, wohnung einheit |








