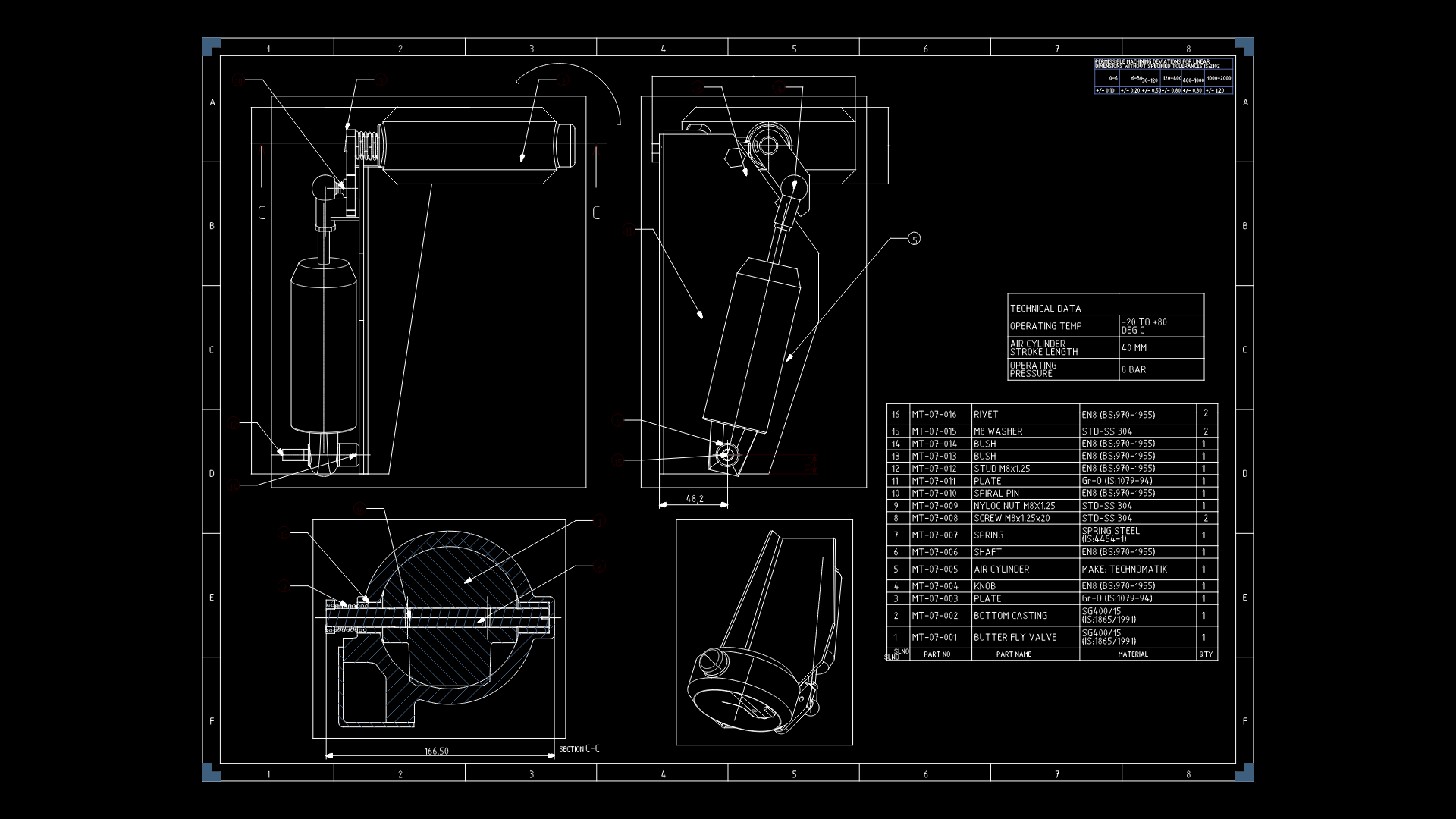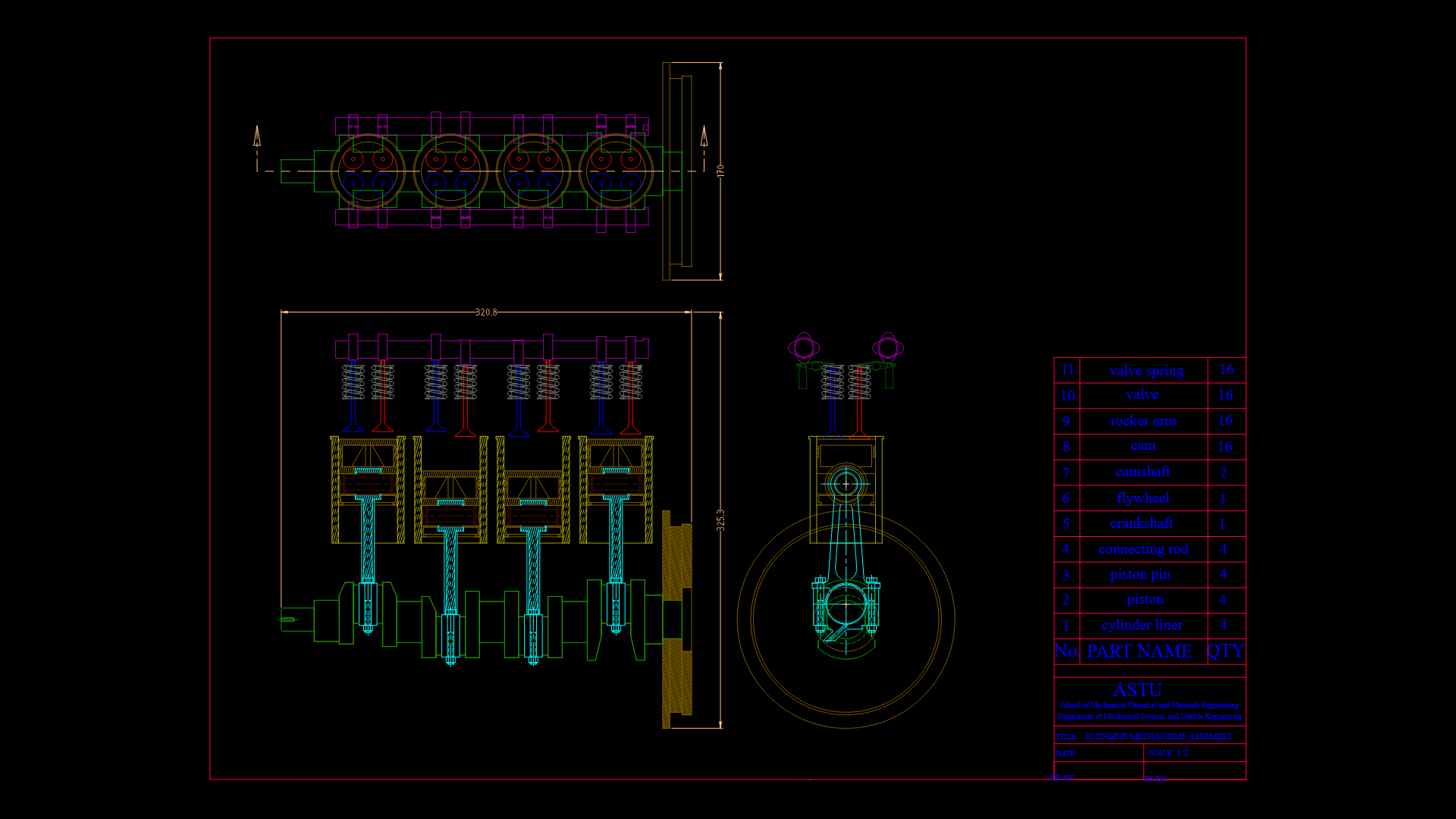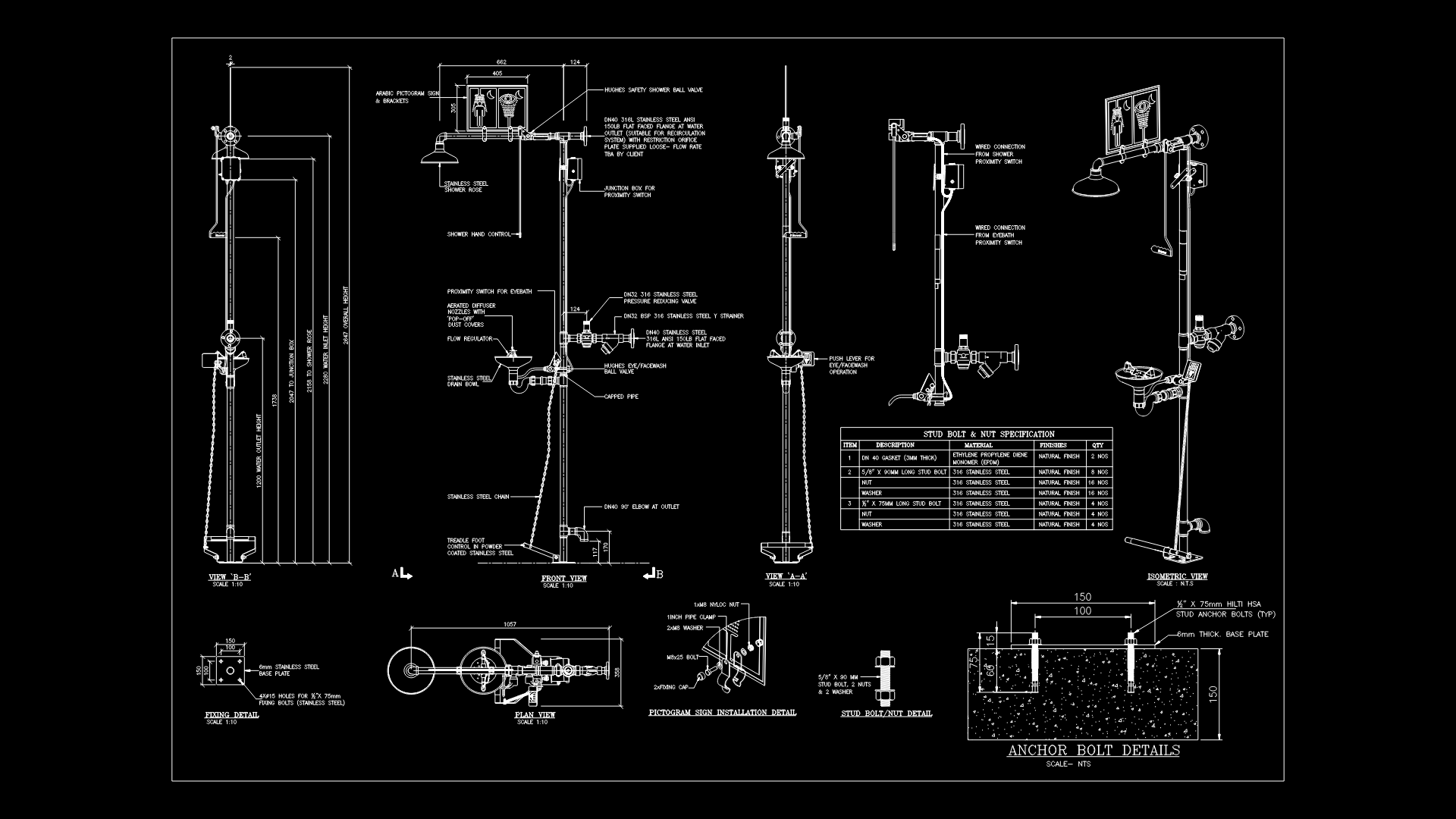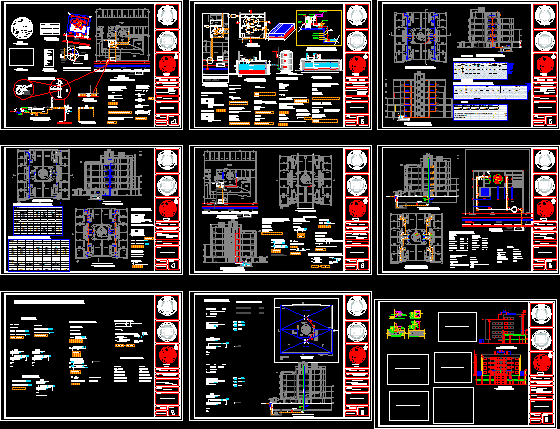Pipes Pavco DWG Detail for AutoCAD
ADVERTISEMENT
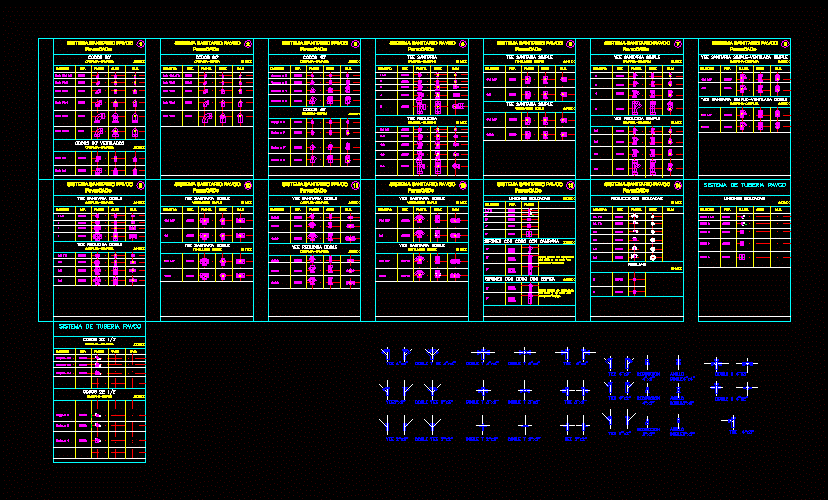
ADVERTISEMENT
BLOCKS OF SEWAGE PIPES; DETAILED; ALL SIZES
Drawing labels, details, and other text information extracted from the CAD file (Translated from Spanish):
plant, bell-bell, low, diameter, ref., ups, pipe system pavco, reduction, ring, sanitary system pavco, bell-spike, sanitary tee, reduced tee, simple sanitary tee, simple ventilation, double ventilation, sanitary yee simple, simple reduced ee, single simple-ventilated sanitary ee, double simple-ventilated sanitary ee, double sanitary tee, double reduced tee, double sanitary yee, double reduced yee, welded joints, siphons with elbow with bell, siphons with elbow with tang , these pieces are composed of the siphon and a bell-bell elbow, these parts are composed of the siphon and an elbow with bell-spigot., welded reductions, grids
Raw text data extracted from CAD file:
| Language | Spanish |
| Drawing Type | Detail |
| Category | Mechanical, Electrical & Plumbing (MEP) |
| Additional Screenshots |
 |
| File Type | dwg |
| Materials | Other |
| Measurement Units | Metric |
| Footprint Area | |
| Building Features | |
| Tags | autocad, blocks, DETAIL, detailed, DWG, einrichtungen, facilities, gas, gesundheit, l'approvisionnement en eau, la sant, le gaz, machine room, maquinas, maschinenrauminstallations, pavco, pipes, provision, sewage, sizes, wasser bestimmung, water |
