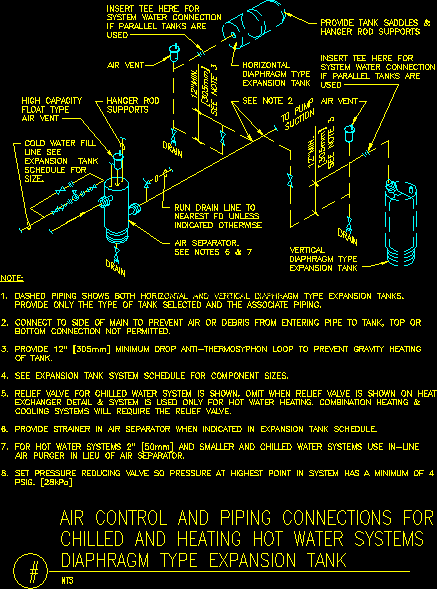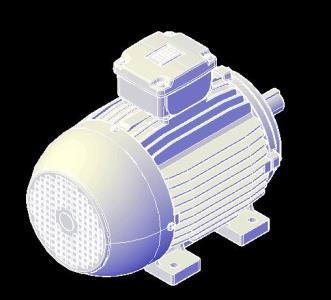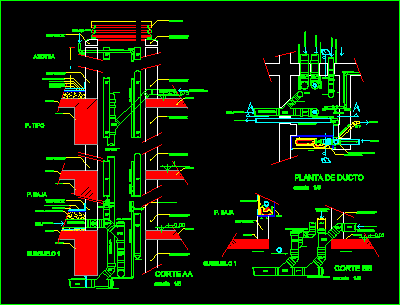Piping And Air Control For Hot And Chilled Water DWG Block for AutoCAD

mechanical piping schematic with air control system
Drawing labels, details, and other text information extracted from the CAD file:
scale, cad detail no.:, date issued:, none, detail title, diaphragm type expansion tank, nts, chilled and heating hot water systems, air control and piping connections for, note:, dashed piping shows both horizontal and vertical diaphragm type expansion tanks. provide only the type of tank selected and the associate piping. connect to side of main to prevent air or debris from entering pipe to top or bottom connection not permitted. provide minimum drop loop to prevent gravity heating of tank. see expansion tank system schedule for component sizes. relief valve for chilled water system is shown. omit when relief valve is shown on heat exchanger detail system is used only for hot water heating. combination heating cooling systems will require the relief valve. provide strainer in air separator when indicated in expansion tank schedule. for hot water systems and smaller and chilled water systems use air purger in lieu of air separator. set pressure reducing valve so pressure at highest point in system has minimum of psig., horizontal diaphragm type expansion tank, air vent, insert tee here for system water connection if parallel tanks are used, hanger rod supports, high capacity float type air vent, cold water fill line see expansion tank schedule for size., run drain line to nearest fd unless indicated otherwise, air separator. see notes, insert tee here for system water connection if parallel tanks are used, vertical diaphragm type expansion tank, provide tank saddles hanger rod supports, see note, air vent, drain, to pump, suction, see note, drain, see note, drain, air control piping connections for, chilled and heating hot water systems, diaphragm type expansion tank, march, none, designer’s note: gate valves shall be indicated on either side of air separator as required by closeness of valves serving adjacent equipment.
Raw text data extracted from CAD file:
| Language | English |
| Drawing Type | Block |
| Category | Mechanical, Electrical & Plumbing (MEP) |
| Additional Screenshots |
 |
| File Type | dwg |
| Materials | Other |
| Measurement Units | |
| Footprint Area | |
| Building Features | |
| Tags | air, autocad, block, chilled, control, DWG, einrichtungen, facilities, gas, gesundheit, hot, l'approvisionnement en eau, la sant, le gaz, machine room, maquinas, maschinenrauminstallations, mechanical, piping, provision, schematic, system, wasser bestimmung, water |








