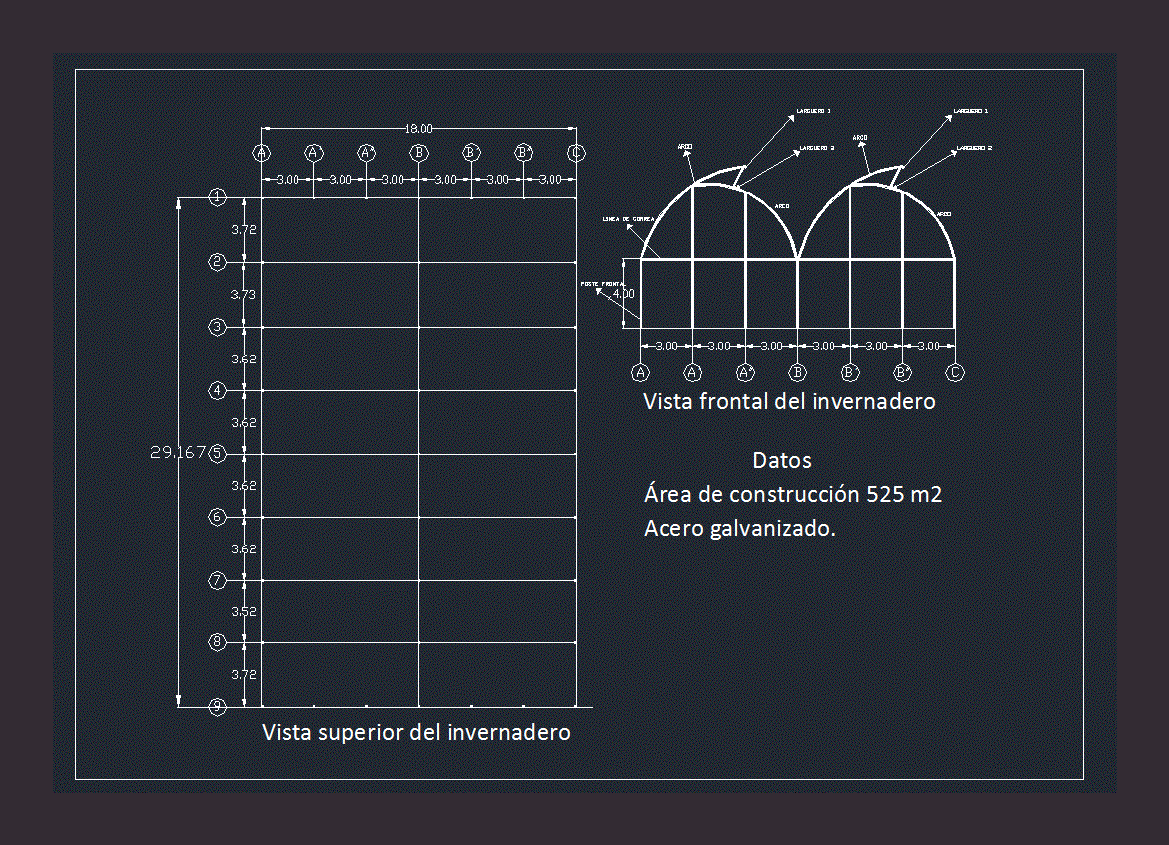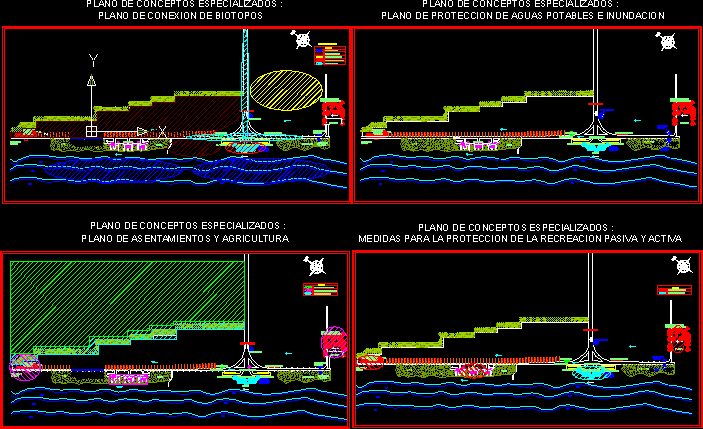Pitch Roof With Steel Structure DWG Full Project for AutoCAD

Project for the h. city ??of Taxco is then display the cover of one of the court that entered the space rescue program.
Drawing labels, details, and other text information extracted from the CAD file (Translated from Spanish):
axis nomenclature, specifications :, h. municipal council, constitutional taxco, alarcon, gro., direction of urban development and municipal public works of taxco de alarcón, gro., boundary: meters, raised and projected: habitat, lic. alvaro burgos barrier, constitutional municipal president, locality: taxco de alarcon gro., h. municipal council, taxco de alarcón, which, generate progress, microlocalization :, c. adobes, neighborhood, the adobes, court, cda. from adobes, cjon. from the plain, cjon. ruby, plain, c. of, synthetic grass, plant of set, court of multiple uses, sanitary, infantile area, project: roof of field sports unit, adobes, sealant, double channel antisifon, self-drilling screw, x-x ‘court, plant, soccer field
Raw text data extracted from CAD file:
| Language | Spanish |
| Drawing Type | Full Project |
| Category | Entertainment, Leisure & Sports |
| Additional Screenshots |
|
| File Type | dwg |
| Materials | Other |
| Measurement Units | Metric |
| Footprint Area | |
| Building Features | |
| Tags | autocad, basketball, city, court, cover, display, DWG, full, pitch, program, Project, projet de centre de sports, roof, space, sports center, sports center project, sportzentrum projekt, steel, structure, tennis |








