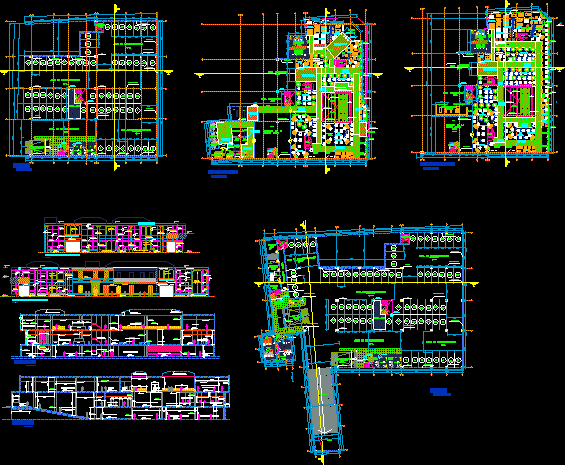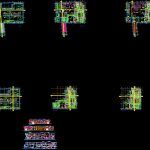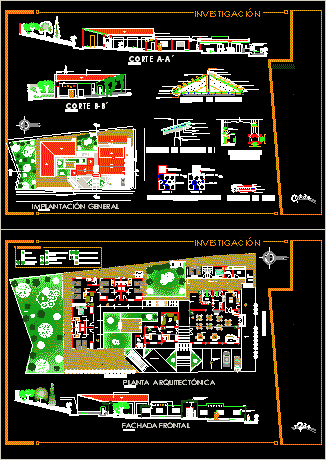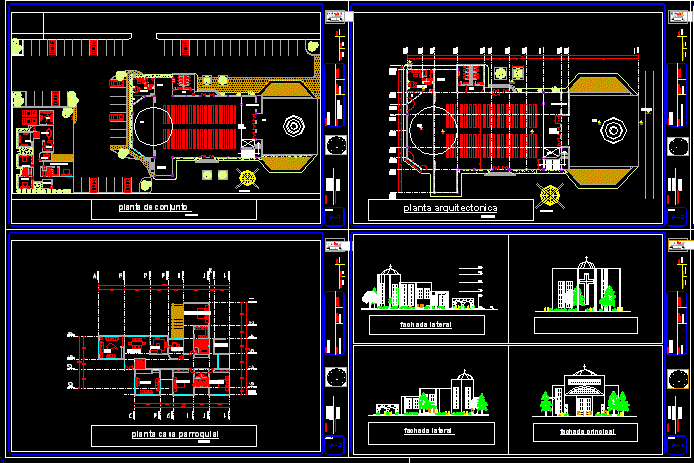Piura Mall DWG Full Project for AutoCAD

Design studio project of a shopping center, has detailed plans and elevations cuts.
Drawing labels, details, and other text information extracted from the CAD file (Translated from Spanish):
rectangular lavatory, vegetable, c -, sheets, parking area, hall distributor, anchor shop, aerobics, roof calamine, elevation: ayacucho street, elevation: street arequipa, ripley, law, year, altum, duc, traditional neighborhood south gallinacera, arequipa, tacna, liberty, lima, ayacucho, apurimac, avenue, bolognesi, moquegua, loreto, jiron, grau, ica, huancavelica, miniatura, weapons, plaza, cistern, power house, electrogen equipment, tank, machine room , aisle serv., duct extrac – air, hall-serv, control, gutter with grid, floor-cement polished without coloring, hall, trash duct, floor – cement polished without coloring, forklift, changing rooms, women, men, patio loading and unloading, vest – men, ss. hh men, ss. hh women, vest – women, floor – polished cement uncoloured, hall-esc, tg-store, tg-fc, tg-z. cult., tg-gimnacio, tg-bowling, zotano, floor-cement polished without texture, bathroom, first level, consecionario, aisle catering, tables area, dep. concession, packing, vest., floor-cement polished without coloring or texture, entrance sensors, polished floor-cement green color, floor-cement polished red color, floor-cement polished without coloring, playground for children, l. p double height, l. metal railing p, mirror of water, bench for demolition, cultural bookstore, passageway, textured floors, box, l. p door access., clothes, season, box, shirts, r. interior, clothes, sleeping, suits, metal structure, metal profile type t, income, coated in superboard, metal soul face, men’s bathroom, women’s bathroom, receipt, store anchor store, economy, contab, market, secret, be, meetings, administ, ss.hh, sac, cc.tv, sec., reception, wait, electronic ladder, l. structural beam, circulation, second level, metal railing, cultural area, expoc …, bowling, balcony, confectionery, rent, shoes, projection line, machines, sportswear, baby clothes, sh, store, spiders , metal profiles, rolling door with electric motor, wooden balcony, colonial door, cut aa, railing, parking area, unloading yard, vehicular access and, pedestrian, platform, pedestrian path, administration, bowling tracks, ss. hh, children’s recreation area, aerobics area and, consejeros, tables area, double height, gym, area of machines, metal structure teatina, curtain wall, pedestrian access, bb court, access ramp, deposit area, parking , sales area, double height, vertical circulation, metal structure teatina, metal structure of teatina, base of the escalator, area bowling, administration t. a, see detail
Raw text data extracted from CAD file:
| Language | Spanish |
| Drawing Type | Full Project |
| Category | Retail |
| Additional Screenshots |
 |
| File Type | dwg |
| Materials | Wood, Other |
| Measurement Units | Metric |
| Footprint Area | |
| Building Features | Garden / Park, Deck / Patio, Escalator, Parking |
| Tags | autocad, center, commercial, cuts, Design, detailed, DWG, elevations, full, job, mall, market, piura, plans, Project, shopping, studio, supermarket, trade |








