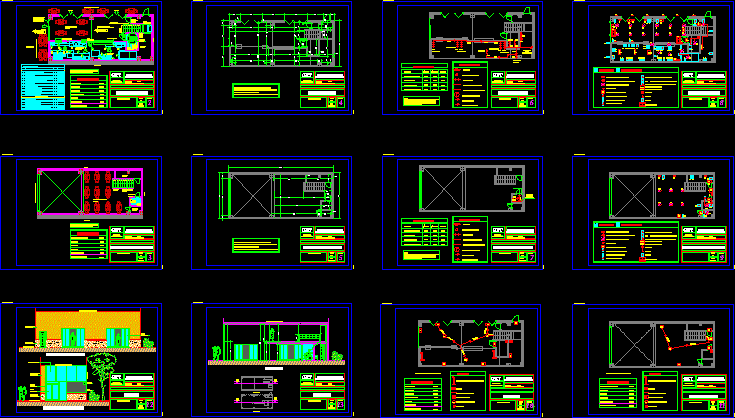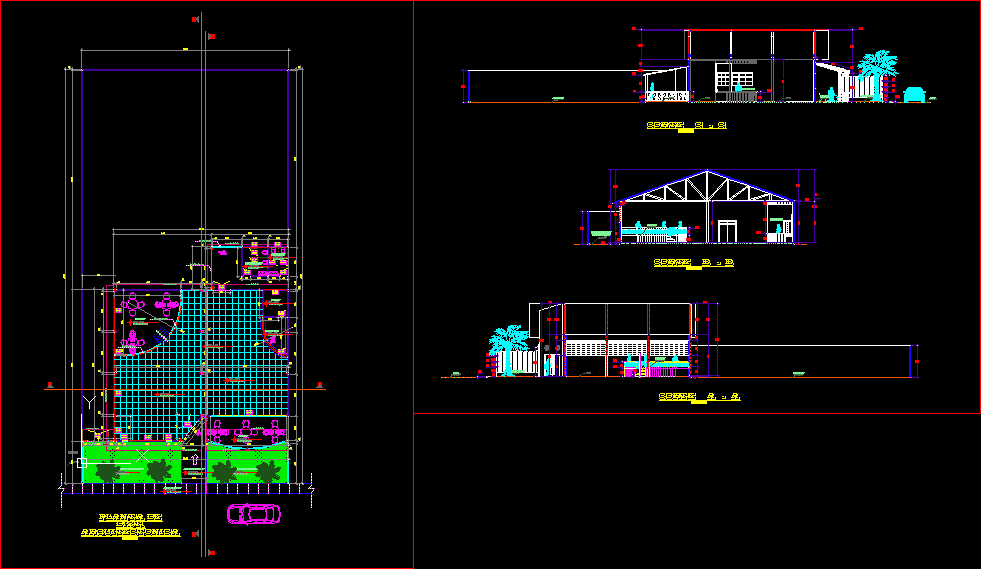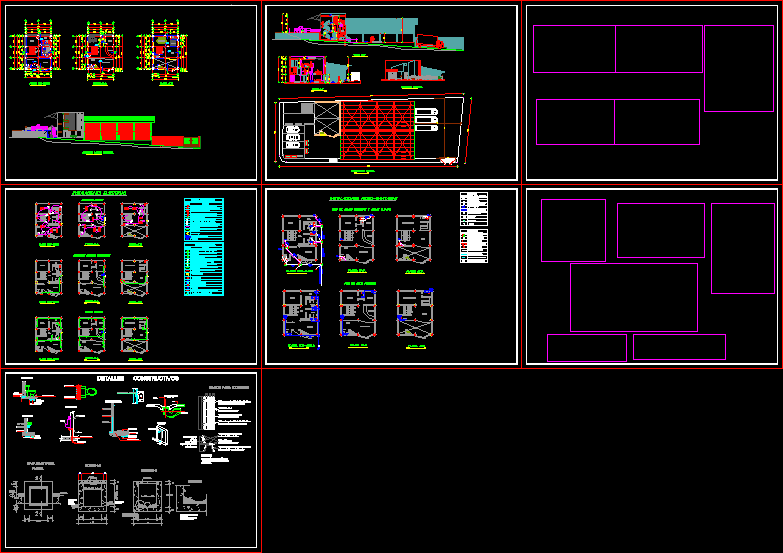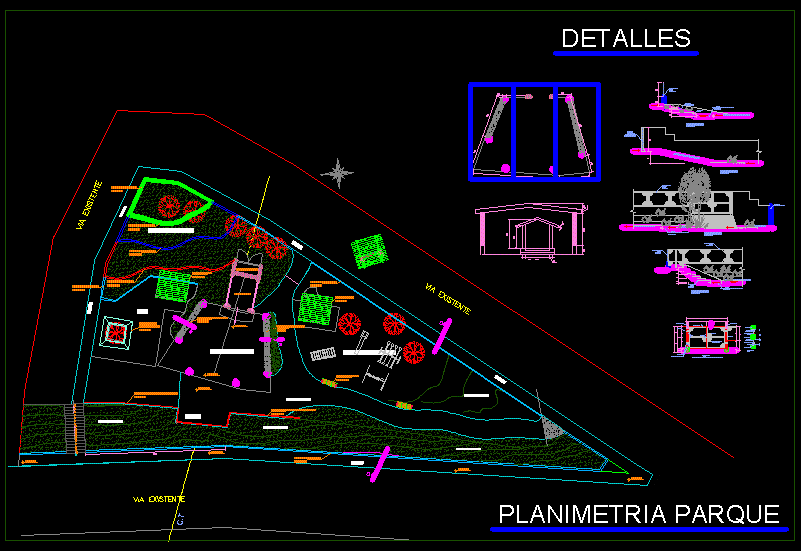Pizzeria DWG Full Project for AutoCAD

Complete project of pizzeria – Plants – Elevations – Installations – Section
Drawing labels, details, and other text information extracted from the CAD file (Translated from Spanish):
position, relation of machinery, article, cant., dimensions, area, women, kwh, pens, for restaurant- pizzeria, distribution p. low, technical studies, cabinet, situation: date, scale, plane no, málaga, get, the technical engineer: installation project, entrance, dividing, passage, living room: public area, useful surfaces, public area, kitchen area , office area, entrance service, ladies bathroom, total usable area, service, bathroom sras., rise to, mezzanine, terrace area by passage, terrace area, street level, mezzanine distribution, staircase, gentlemen bath, bathroom cros., table dishwasher outlet, dome dishwasher, fryer on table, stainless steel wall hood. with filters, customer-owned milk cooler, panel for refrigerated products, office and camera area, customer-owned coffee mill, customer-owned coffee machine, stainless steel double wall shelf, electric pizza oven of the client, step, waiters, chest, freezer, elevations, first floor, sliding door, permanently, open, during, schedule to public, note.- the tables, for a good evacuation, railing, partition, stucco wall, albero color, stone base, red color, aluminum, glass, smoked, air outlet, side elevation to passage, fixed windows, sliding, door, closing, main elevation to street, section aa ‘, ground floor, mezzanine floor, there is no access to the disabled, assessment p. low, mezzanine mezzanine, mezzanine plumbing, electricity p. low, electricity mezzanine, ieb-low voltage, iei-interior lighting, autonomous emergency equipment, point of light in incandescent ceiling, wall applied, extractor, light, connection, electric heater, tap cold water, hot water tap, driving cold water, hot water supply, meter, stopcock, riser, plumbing legend, wc, washbasin, sink, dishwasher, coffee maker, stack, upright, towards, plumbing p. low, comes from, material, copper, plumbing diameters, element, wc supply, supply to sink, supply to sink, will be made above the threshold of the door, all the distribution of pipes in humid premises, – the cold water will go under the trachea tube, – the hot water pipes will go under the shell, of insulation according to rite, note:, three phase, air conditioning, cpi p. low, c.p.i. mezzanine, first aid kit, c.p.i. legend, evacuation route, emergency light, o.e., origin of the evacuation, situation, no unevenness, by any of the accesses
Raw text data extracted from CAD file:
| Language | Spanish |
| Drawing Type | Full Project |
| Category | Hotel, Restaurants & Recreation |
| Additional Screenshots |
 |
| File Type | dwg |
| Materials | Aluminum, Glass, Steel, Other |
| Measurement Units | Metric |
| Footprint Area | |
| Building Features | |
| Tags | accommodation, autocad, casino, complete, DWG, elevations, full, hostel, Hotel, installations, pizzeria, plants, Project, Restaurant, restaurante, section, spa |








