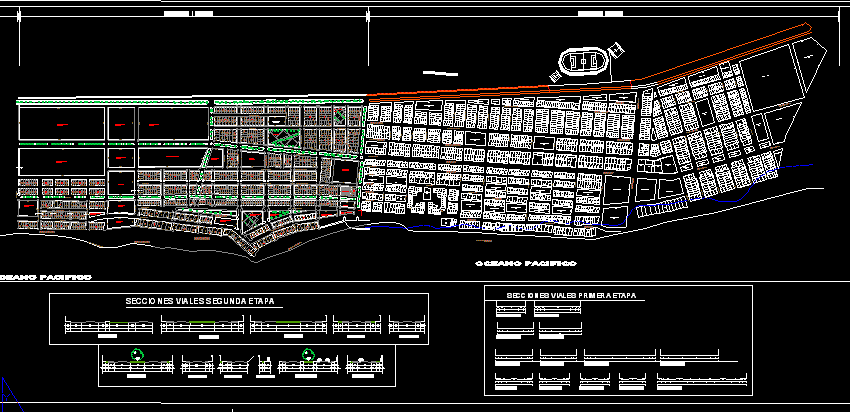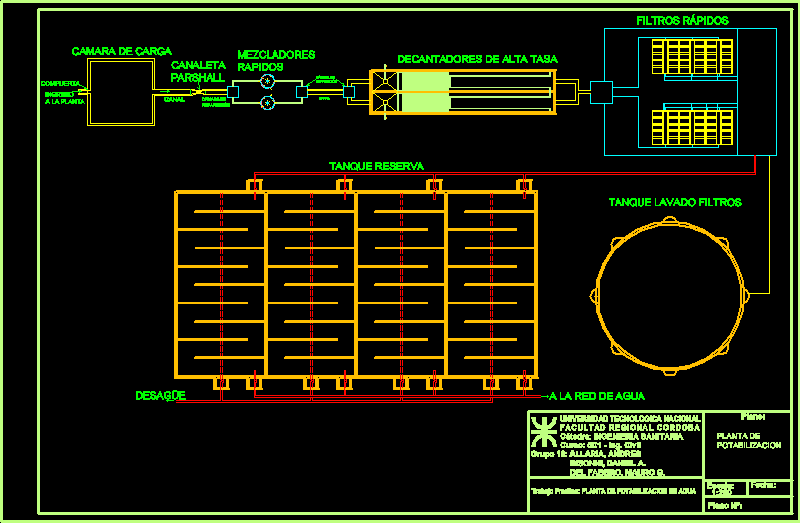Plane Boca Beach On Tacna River DWG Block for AutoCAD

Plane Boca Beach of Tacna River
Drawing labels, details, and other text information extracted from the CAD file (Translated from Spanish):
sheet, cp.m. mouth of the river, dist. sama the yaras, plot of lotizacion zone, municipality c.p.m. river mouth, mouth of the river, salazar b. mirtha, small town center, architech, reviewed, approved, drawing, reduction, February, prof. responsable, scale, date, Location, prov. tacna, apartment tacna, other uses, recreational area, recreational area, recreational area, recreational area, recreational area, recreational area, recreational area, clergy, recreational area, recreational area, recreational area, recreational area, recreational area, recreational area, recreational area, other uses, recreational area, municipal reserve, municipal reserve, r. m., r. m., municipal reserve, r. m., municipal reserve, municipal reserve, other uses, education, other uses, recreational area, recreational area, recreational area, basketball, other uses, other uses, or. or., lot, perim. ml, area, lot, perim. ml, area, lot, perimeter, area, lot, perim. ml, area, lot, perim. ml, area, other uses, total area, recreational area, total area, municipal reserve, total area, education, clergy, general table of areas, description, area, Lotisfied area, adduction, circulation, total, municipal reserve, recreational area, other uses, clergy, the clams, the males, the smooth, the tunas, the albatrosses, avenue degree, avenue the seagulls, avenue angamos, the crabs, the gapagos, p. the stripes, p. weeds, the smooth, the albatrosses, avenue degree, avenue the seagulls, avenue angamos, the crabs, the gapagos, the mere, the Argonauts, the guanay, the cholgas, sea lions, the jivias, the alvacoras, the liceras, the sirens, the alvacoras, sea lions, the otters, the little angels, the Dolphins, the stars, the tunas, street corvinas, high tide line, area, Apple, area, Apple, Apple, area, Apple, area, Apple, area, area, Apple, Apple, Apple, area, area, Apple, perim. ml, lot, area, Apple, perim. ml, Apple, Apple, perim. ml, lot, lot, area, area, Apple, area, lot, perim. ml, lot, area, perim. ml, Apple, perim. ml, lot, area, perim. ml, Apple, perim. ml, Apple, lot, lot, area, Apple, area, Apple, area, lot, perim. ml, lot, perim. ml, Apple, perim. ml, lot, area, Apple, perim. ml, lot, area, Apple, area, area, Apple, lot, area, perim. ml, lot, perim. ml, perim. ml, Apple, perim. ml, lot, lot, area, Apple, perim. ml, Apple, lot, area, area, lot, perim. ml, Apple, Apple, perim. ml, lot, area, Apple, perim. ml, lot, area, perim. ml, Apple, lot, area, Apple, area, perim. ml, lot, lot, perim. ml, Apple, area, lot, Apple, perim. ml, area, perim. ml, lot, area, lot, perim. ml, Apple, perim. ml, Apple, lot, area, perim. ml, Apple, area, lot, lot, perim. ml, Apple, area, lot, lot, perim. ml, Apple, lot, area, perim. ml, Apple, lot, lot, area, area, perim. ml, area, Apple, lot, perim. ml, Apple, area, lot, lot, Apple, perim. ml, Apple, area, perim. ml, area, perim. ml, lot, lot, perim. ml, lot, area, perim. ml, Apple, perim. ml, Apple, perim. ml, lot, area, perim. ml, lot, lot, area, perim. ml, lot, area, perim. ml, perim. ml, Apple, Apple, perim. ml, lot, lot, Apple, area, area, area, Apple, area, lot, area, perim. ml, perim. ml, perim. ml, lot, perim. ml, area, lot, perim. ml, Apple, perim. ml, lot, to
Raw text data extracted from CAD file:
| Language | Spanish |
| Drawing Type | Block |
| Category | City Plans |
| Additional Screenshots |
 |
| File Type | dwg |
| Materials | Other |
| Measurement Units | |
| Footprint Area | |
| Building Features | Car Parking Lot |
| Tags | autocad, beabsicht, beach, block, boca, borough level, DWG, plane, political map, politische landkarte, proposed urban, river, road design, stadtplanung, straßenplanung, Tacna, urban design, urban plan, zoning |








