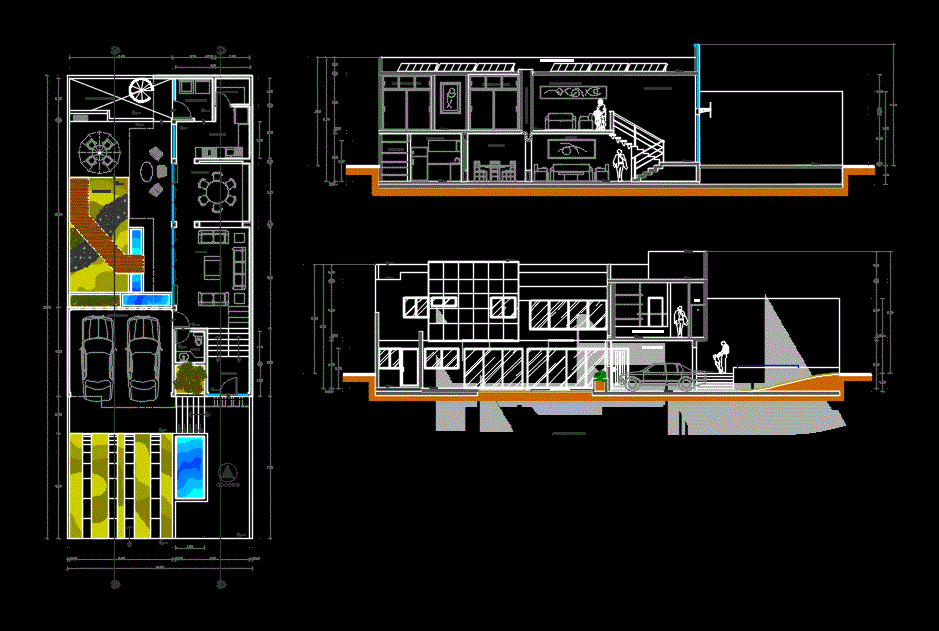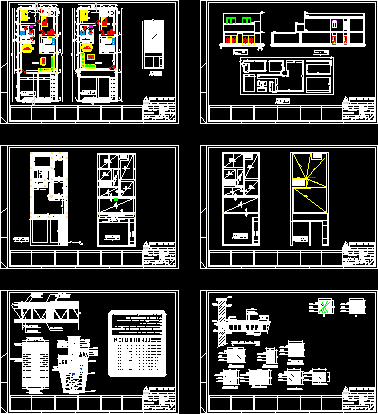Plane Of House DWG Detail for AutoCAD
ADVERTISEMENT

ADVERTISEMENT
Plane home with construction details for housing
Drawing labels, details, and other text information extracted from the CAD file (Translated from Italian):
on, calle lince, calle mapache, blvd. los viñedos, calle lobo, calle jabali, calle puma, calle oso, calle paseo del venado, ba ñ o, estarfamiliar, vacio, recamarappal., cl., cochera, vestubulo, hall, comedor, cocina, alacena, laundry, patiodeserv. , jardin, doblealtura, celdassolares, bajadadeductos, norte:, impresion:, escala:, arquitectonic, fecha:, acot:, mts., torreoncoa h., especificada, plano:, escalagraficaenmt s., localizacion, sellosyfirmas, plantabaja, plantaalta, corte longitudinal a – a ‘, fachadaprincipal, bioclimatic house, datosgenerales, ubicacion :, proyecto :, propirtario :, symbology, plantaazoteas
Raw text data extracted from CAD file:
| Language | Other |
| Drawing Type | Detail |
| Category | House |
| Additional Screenshots |
 |
| File Type | dwg |
| Materials | Other |
| Measurement Units | Metric |
| Footprint Area | |
| Building Features | Deck / Patio |
| Tags | apartamento, apartment, appartement, aufenthalt, autocad, casa, chalet, construction, DETAIL, details, dwelling unit, DWG, haus, home, house, Housing, logement, maison, plane, residên, residence, residential, unidade de moradia, villa, wohnung, wohnung einheit |








