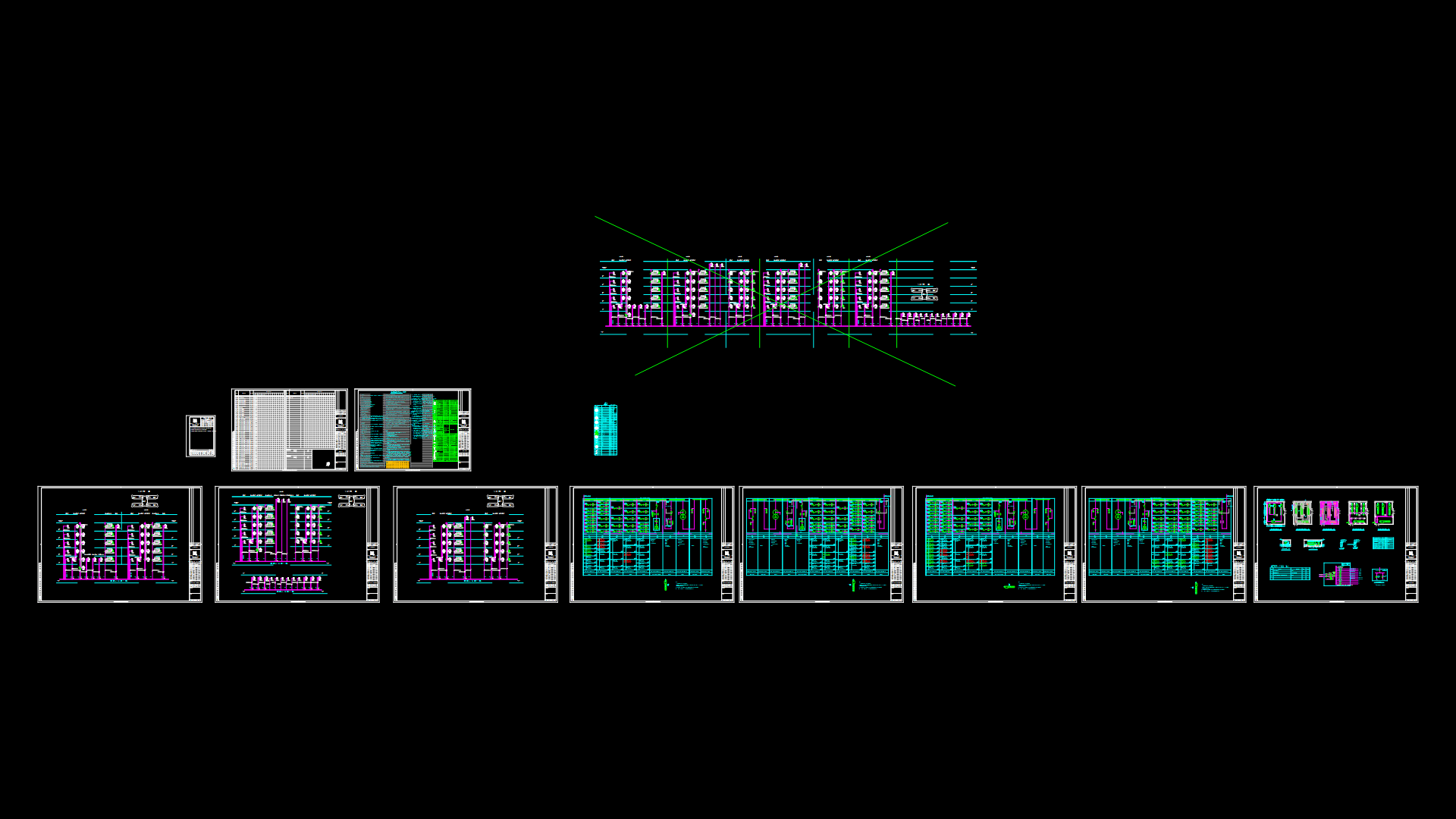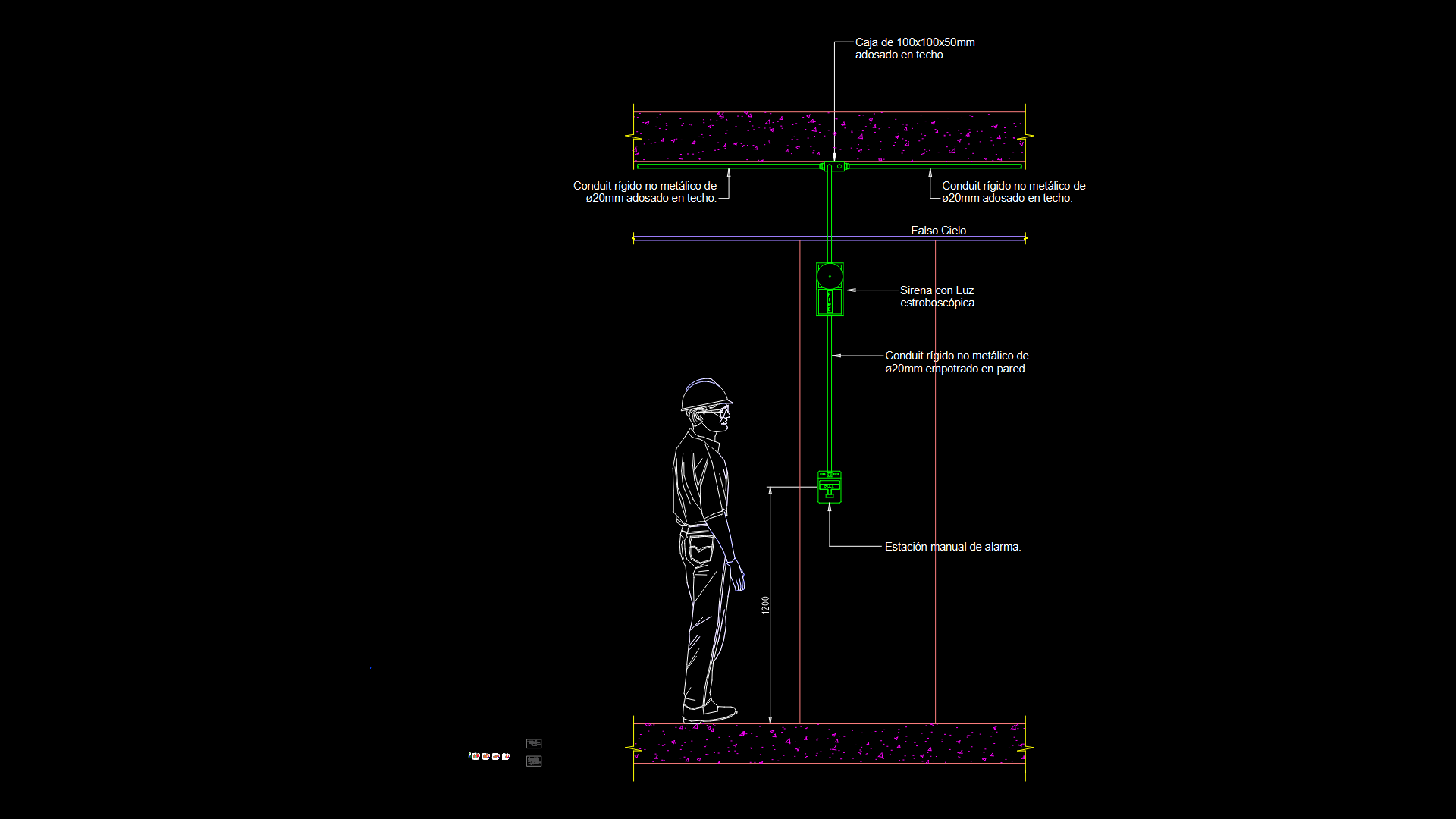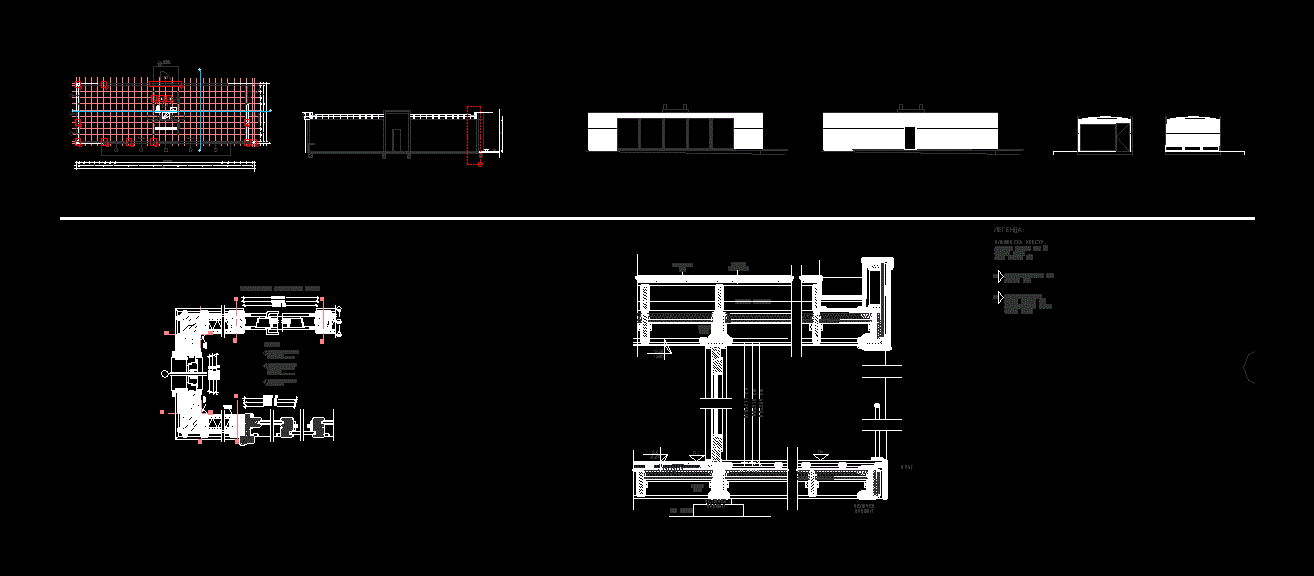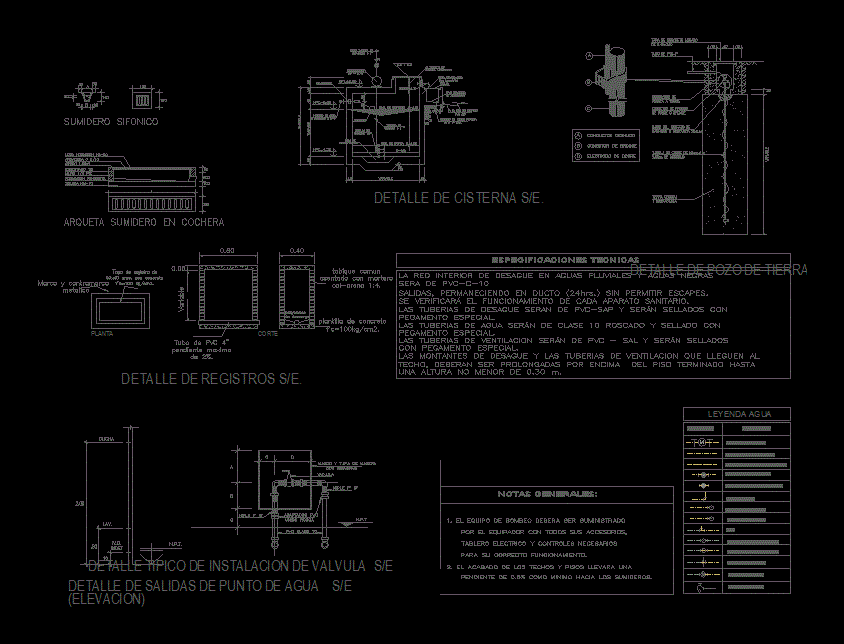Plane Of Electric Installation – Family DWG Block for AutoCAD
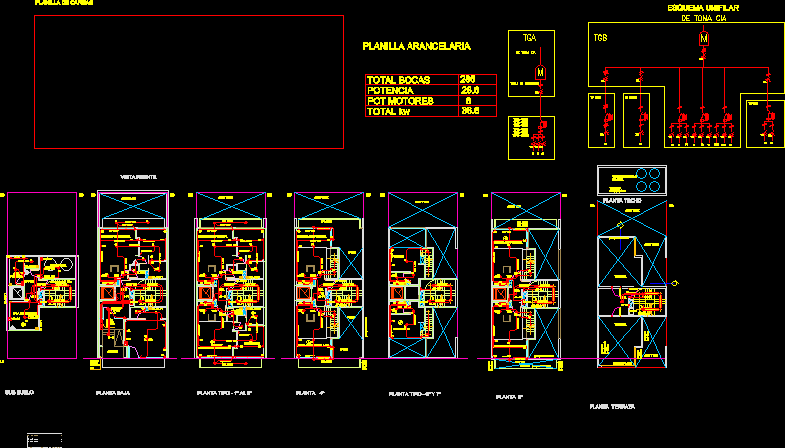
Plane of electric installation with power calculation to be presented at Buenos Aires City municipality
Drawing labels, details, and other text information extracted from the CAD file (Translated from Spanish):
Plant type al, plant, Sub floor, machine room, Aux., Pressure., goal, low level, private, hall, Toilet, local, hall, type plant, Toilet, bedroom, private, bedroom, railing, Front view, access, Gas Cutting Cabinet Gas Meters, art., Cut light cabinet light meters, art., balcony, parapet, art., Be comed. Coc. Lav, Professional studio, yard, hall, plant, parapet, balcony, parapet, art., Living room Lav, Professional studio, parapet, terrace, Air light, Terrace plant, Water reservoir tanks, Inaccessible terrace, Roof plant, Air light, Mampostaria parapet, parapet, Tspb, Tsloc, private, hall, Toilet, art., Professional studio, hall, balcony, hall, balcony, art., hall, Professional studio, hall, down, down, art., hall, balcony, hall, hall, art., hall, hall, art., Ts port, Tbomb, Tsasc, Tga, Of take, Total mouths, power, Power engines, Total kw, line diagram, Of take, Tbb, Total meters, Ilaux, Taux, Ts bomb, Tsport, Tariff sheet, Payroll, Disy.dif., Disy.dif., Disy.dif., Disy.dif., Disy.dif., Disy.dif., Disy.dif.
Raw text data extracted from CAD file:
| Language | Spanish |
| Drawing Type | Block |
| Category | Mechanical, Electrical & Plumbing (MEP) |
| Additional Screenshots |
 |
| File Type | dwg |
| Materials | |
| Measurement Units | |
| Footprint Area | |
| Building Features | A/C, Deck / Patio, Car Parking Lot |
| Tags | aires, autocad, block, buenos, calculation, city, DWG, einrichtungen, electric, facilities, Family, gas, gesundheit, installation, l'approvisionnement en eau, la sant, le gaz, machine room, maquinas, maschinenrauminstallations, municipality, plane, power, presented, provision, wasser bestimmung, water |

