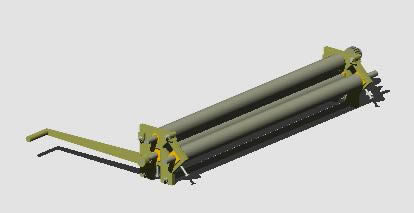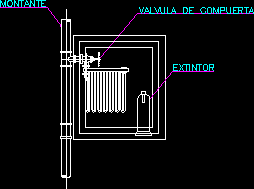Plane Slab (Flagstone)Of Armed Concrete DWG Section for AutoCAD
ADVERTISEMENT

ADVERTISEMENT
Slab of armed concrete with sections , reinforce and cut square- Use in design of armed concrete
Drawing labels, details, and other text information extracted from the CAD file (Translated from Spanish):
executive, ing., arq jose luis jorge, may, hotel iberostar trinidad, City of Cuba, phone: fax:, business center office building. bird esq., principal architect:, firm:, work:, Workpiece:, plane of:, date:, location:, scale:, of order, projected by:, ing. principal, Project stage:, dip code:, esc, dimensions., lower mesh., esc, esc, upper mesh., mezzanine level plant, reinforcement plant., esc, esc, esc, esc, esc, esc, esc, esc, esc, esc, esc, esc, runs, runs, of bars, iii
Raw text data extracted from CAD file:
| Language | Spanish |
| Drawing Type | Section |
| Category | Construction Details & Systems |
| Additional Screenshots |
 |
| File Type | dwg |
| Materials | Concrete |
| Measurement Units | |
| Footprint Area | |
| Building Features | |
| Tags | armed, autocad, béton armé, concrete, Cut, Design, DWG, flagstone, formwork, plane, reinforce, reinforced concrete, schalung, section, sections, slab, square, stahlbeton |








