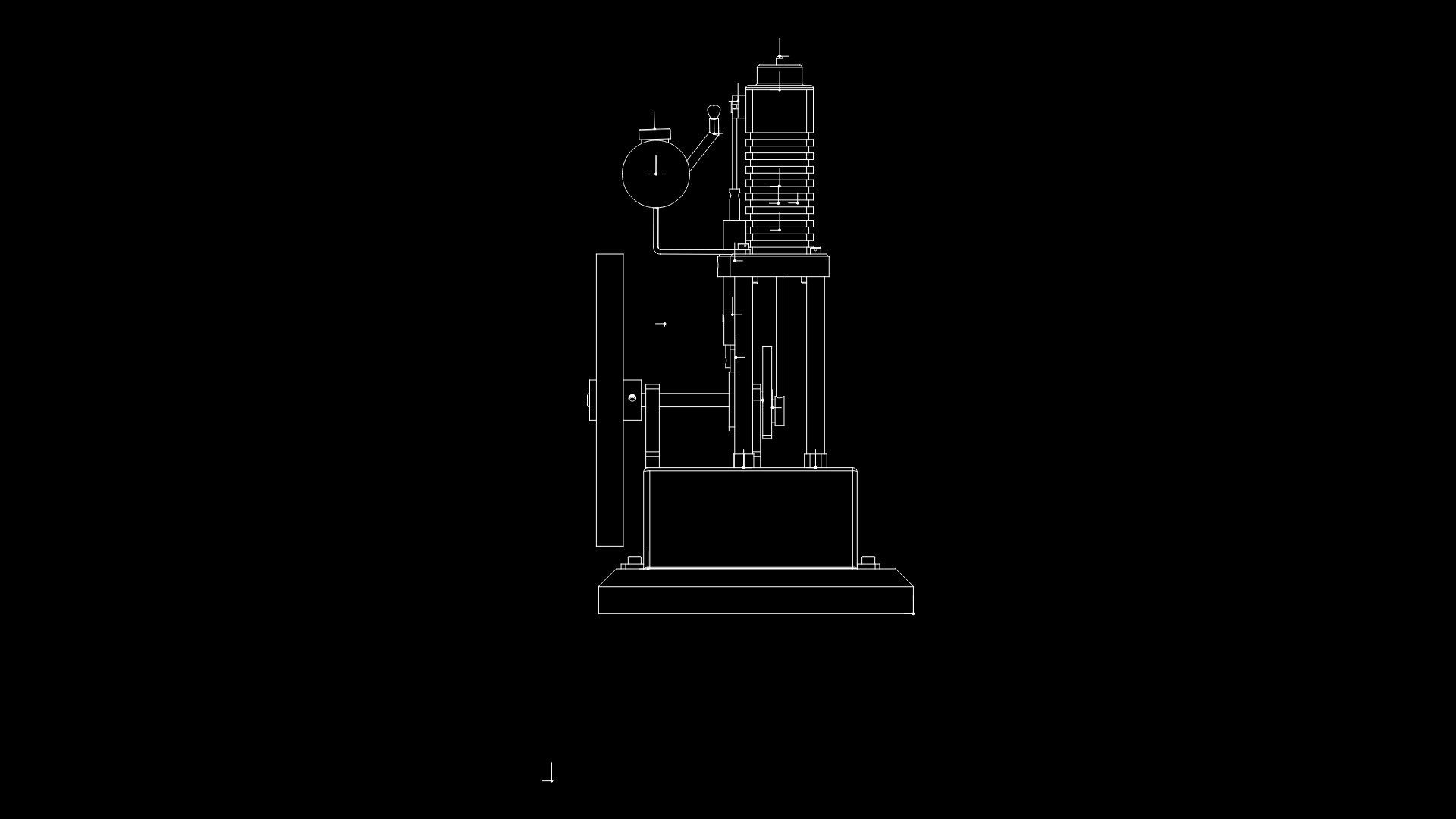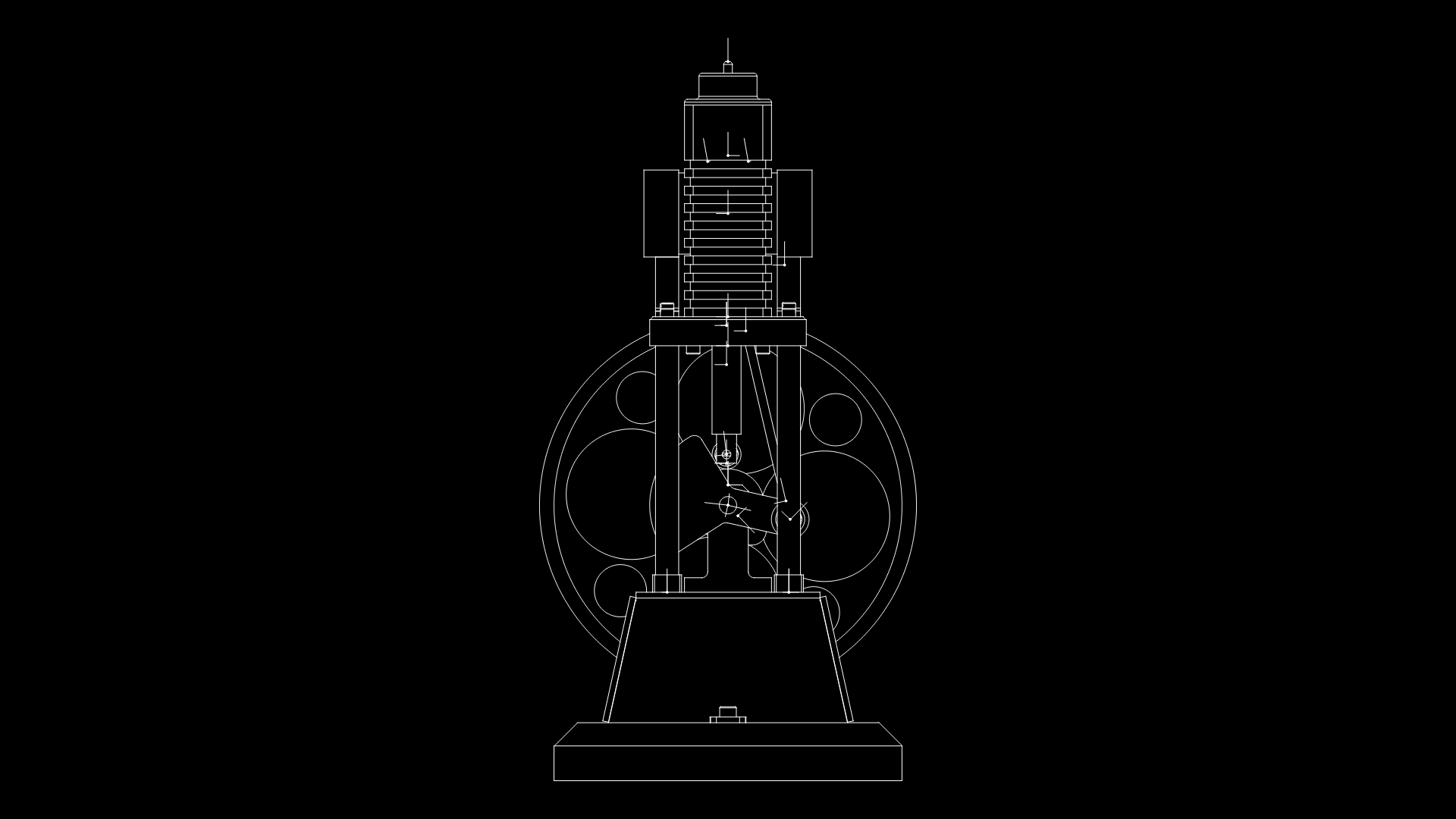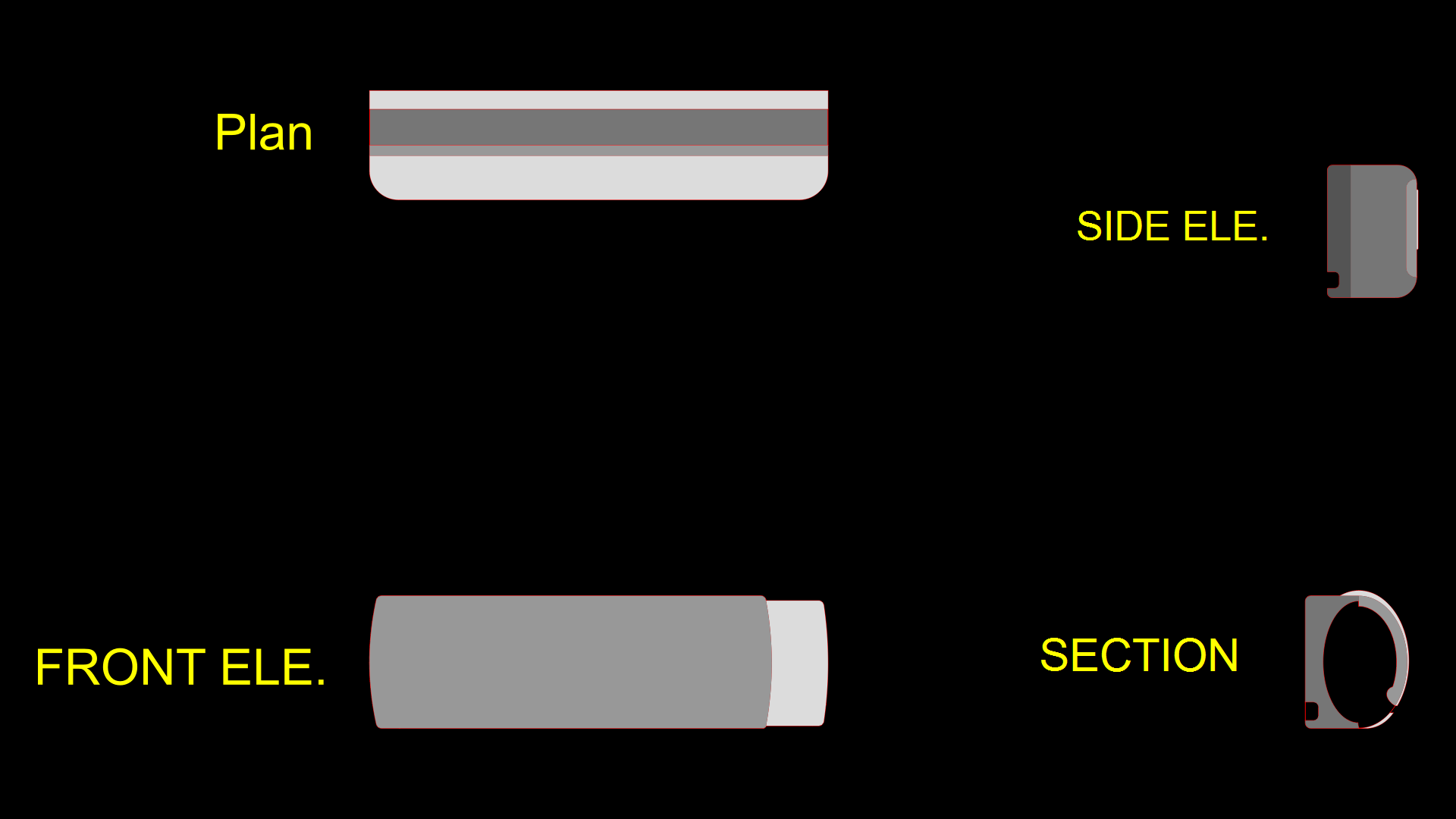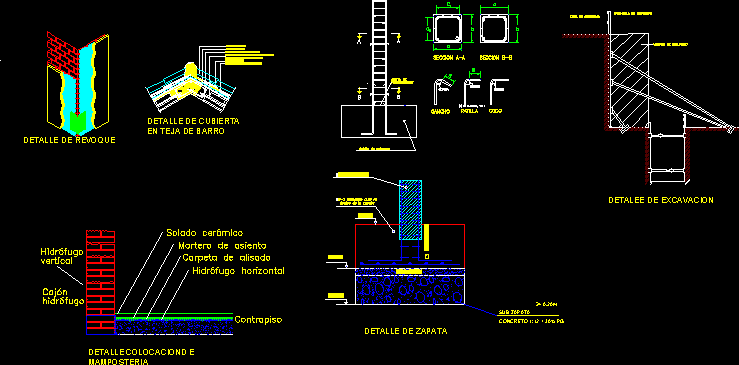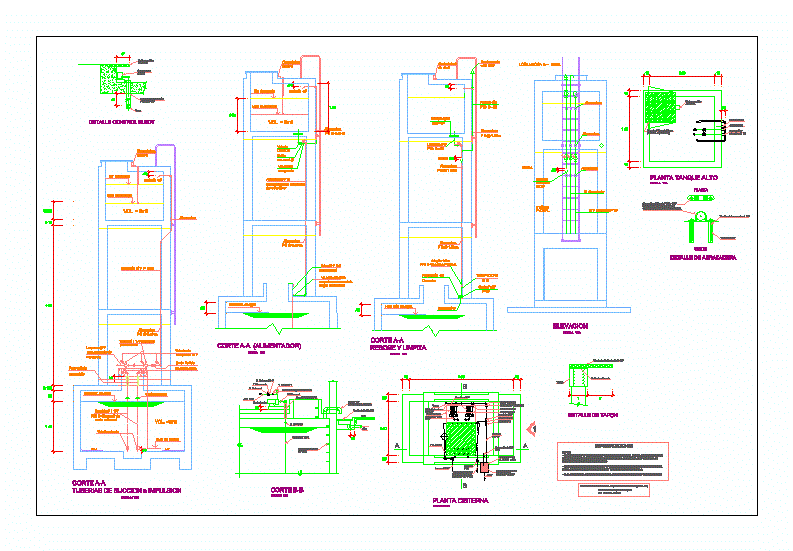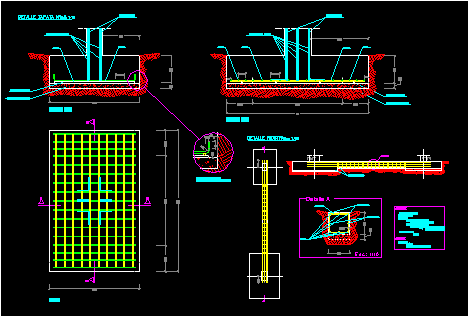Planes Of Air Extraction In Kitchens And Bathrooms DWG Block for AutoCAD

This is a plane extraction kitchen and bath department and the roof motors are used and their respective motor data box
Drawing labels, details, and other text information extracted from the CAD file (Translated from Spanish):
Bavis davison, Abside ltda., Bavis davison, date, scale, draft:, Location:, theme, Leonardo, Approved, revised, drawing, J. Nelson golott m., av. Providence, Edic., date, observation, Rev., Dnc ngm, Danilo navarrete c., ground floor, scale, Leonardo nº the counts, Kitchen, date, scale, draft:, Location:, theme, Leonardo, Approved, revised, drawing, J. Nelson golott m., av. Providence, Edic., date, observation, Rev., Dnc ngm, Danilo navarrete c., Floor type plants, Leonardo nº the counts, Kitchen, date, scale, draft:, Location:, theme, Leonardo, Approved, revised, drawing, J. Nelson golott m., av. Providence, Edic., date, observation, Rev., Dnc ngm, Danilo navarrete c., Leonardo vinci no condes, Diagram extraction of kitchens, date, scale, draft:, Location:, theme, Leonardo, Approved, revised, drawing, J. Nelson golott m., av. Providence, Edic., date, observation, Rev., Dnc ngm, Danilo navarrete c., Floor ceilings, scale, Leonardo nº the counts, Kitchen, date, scale, draft:, Location:, theme, Leonardo, Approved, revised, drawing, J. Nelson golott m., av. Providence, Edic., date, observation, Rev., Dnc ngm, Danilo navarrete c., Shaft detail, Apartments, Leonardo nº the counts, Detail shaft kitchens, Bavis davison, date, scale, draft:, Location:, theme, Leonardo, Approved, revised, drawing, J. Nelson golott m., av. Providence, Edic., date, observation, Rev., Dnc ngm, Danilo navarrete c., Leonardo nº the counts, Bathroom extraction diagram, date, scale, draft:, Location:, theme, Leonardo, Approved, revised, drawing, J. Nelson golott m., av. Providence, Edic., date, observation, Rev., Dnc ngm, Danilo navarrete c., Detail shaft bathrooms, Apartments, Leonardo the counts, Detail shaft bathrooms, Extraction kitchens, Apartment, Bathroom extraction, floor, Apartment, Apartment, Apartment, green, Blue, color, rest, magenta, Black, Cyan, net, Yellow, colors, location map, scale, Leonardo da Vinci, Avda. Hunching, Gral carol urzua, Ground floor., Garbage room, electrical room, Med. north, Med. south, Med. west, Med. south, Ground floor., Med. north, Med. south, Med. west, West midway axis, Med. south, E.a.p., Genset, Maneuvering area, Bomb storage, scale, Maneuvering area, Gas connection, Vent. Subte., Total floor, Floor type plants, Med. north, Med. south, Med. west, West midway axis, Med. south, Dpto. to the, ground floor, Med. north, Med. south, Med. west, West midway axis, Med. south, Barbecue, Floor ceilings, Med. north, Med. south, Med. west, West midway axis, Med. south, scale, Med. north, Med. south, Med. Bridge, West midway axis, Med. south, Official line, Dpto., Ramp pend. Max., ground floor, reception, concierge, kitchen, bathrooms, Patio of open common space, Bayard knight, Roadway, Leonardo da Vinci, Avda. Hunching, Bed, scale, bicycle parking, Vent. Subte., Winery s.u.m., Bodega edif., M., Bathrooms h., hall, administrator, Preload area, elevator, Dpto., West midway axis, Vent. Subte., elevator, kitchen, Bed, Corridor protected according to art. O.g.u.c, bath, elevator, Bed, Corridor protected according to art. O.g.u.c, only P., kitchen, Bed, bath, W.cl., kitchen, Bed, bath, Bed, Living room, kitchen, Bed, bath, Bed, Living room, Bed, Living room, bath, W.cl., bath, kitchen, Dpto., Bed, Living room, Corridor protected according to art. O.g.u.c, kitchen, Bed, bath, W. Cl., Living room, kitchen, Bed, bath, Bed, Living room, Ramp pend. Max. Up first subway., Official line, Building line, laundry, Tabl. Elect., laundry, Women bath, Men’s bath, boiler room, Ramp pend. Max. Up first floor, Ramp pend. Max. Up first subway., Dpto., Subte., floor, Leonardo da Vinci, Roadway, Official line, Official line, L. Edific., Cut to ‘, Med. west, N.n.t., scale, Ramp pend. Max., Ramp pend., Cut b ‘, scale, N.n.t., Med. south, boiler room, Subte., floor, hall, floor, Subte., Subte., N.n.t., Med. north, Ramp vehic., terrace, kitchen, Bed, bath, Living room, kitchen, Bed, bath, Warehouse building, East leonardo elevation, scale, Med. south, hall, Med. north, Ramp vehic., Leonardo da Vinci, Roadway, Official line, Official line, L. Edific., South elevation, Med. west, N.n.t., scale, Npt. Int., L. Edific., Med. west, N.n.t., Npt. Int., North elevation, scale, Leonardo da Vinci, Roadway, Official line, Ramp pend. Max., E.ap., Subte., Ramp pend. Max., Ramp pend., bath, W.cl., bath, W.cl., bath, W.cl.
Raw text data extracted from CAD file:
| Language | Spanish |
| Drawing Type | Block |
| Category | Mechanical, Electrical & Plumbing (MEP) |
| Additional Screenshots |
 |
| File Type | dwg |
| Materials | |
| Measurement Units | |
| Footprint Area | |
| Building Features | Deck / Patio, Elevator, Car Parking Lot, Garden / Park |
| Tags | abzugshaube, air, air conditioning, ar condicionado, autocad, bath, bathrooms, block, de climatisation, department, DWG, einrichtungen, exaustor, extracteur, extraction, extractor, facilities, gas, gesundheit, kitchen, kitchens, klima, l'approvisionnement en eau, la sant, le gaz, lüftung, machine room, maquinas, maschinenrauminstallations, motor, motors, plane, PLANES, provision, respective, roof, ventilação, ventilation, wasser bestimmung, water |
