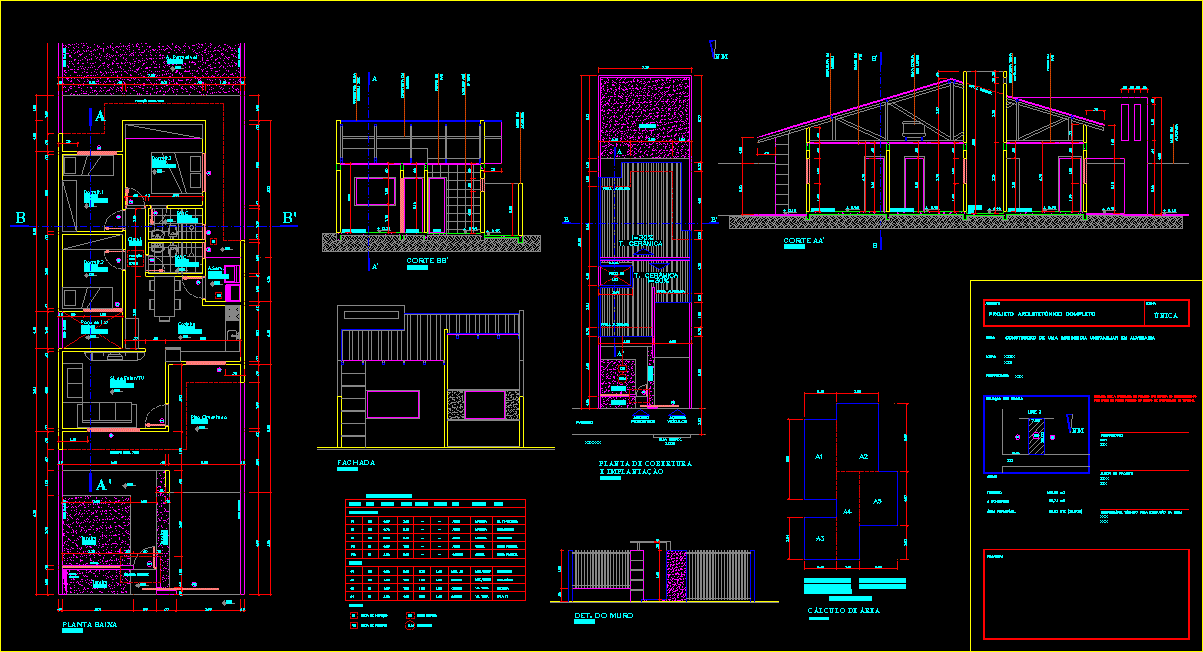Planimetry 02 Of Experimental Housing Hiroshi Hara DWG Block for AutoCAD
ADVERTISEMENT

ADVERTISEMENT
Prototype to be build in LP Bolivia
Drawing labels, details, and other text information extracted from the CAD file (Translated from Spanish):
ground floor, ground floor plan, projection of the stairs, first floor, second floor, floor plan, proy. skylight, bridge, living room, dining room, kitchen, first floor structure, second floor structure, ironwork, skylight, ground floor structure, children’s block, dividing panel, electrical outlet, marine ladder, mdf, concent, pluvial drain, father’s block, mother’s block
Raw text data extracted from CAD file:
| Language | Spanish |
| Drawing Type | Block |
| Category | House |
| Additional Screenshots |
  |
| File Type | dwg |
| Materials | Other |
| Measurement Units | Metric |
| Footprint Area | |
| Building Features | |
| Tags | apartamento, apartment, appartement, aufenthalt, autocad, block, bolivia, build, casa, chalet, dwelling unit, DWG, haus, house, Housing, logement, lp, maison, planimetry, prototype, residên, residence, unidade de moradia, villa, wohnung, wohnung einheit |








