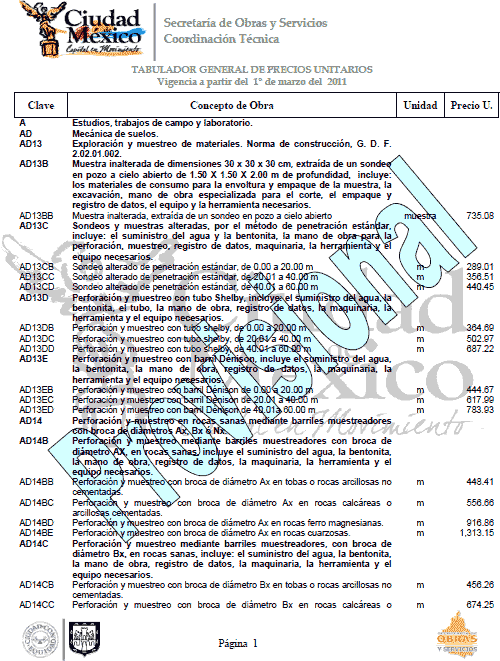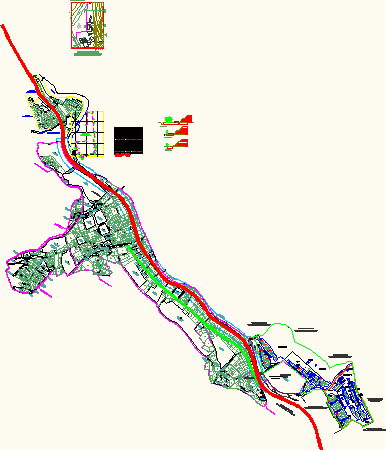Planning Officer Basic Values Marcona Urban Area DWG Plan for AutoCAD

OFFICIAL PLANS BASIC VALUES URBAN AREA – San Juan de Marcona 2012
Drawing labels, details, and other text information extracted from the CAD file (Translated from Spanish):
pumping chamber, loreto, ucayali, tumbes, piura, amazonas, lambayeque, mother of god, puno, tacna, moquegua, arequipa, cusco, apurimac, ayacucho, ica, junin, huancavelica, lima, pasco, huanuco, freedom, ancash , cajamarca, san martin, ecuador, colombia, brazil, bolivia, chile, oceanopacifico, palpa, pisco, chincha, nazca, republica del peru, ica department, marcona, mayor :, dra. leticia ramirez rodriguez, date, no. of plane:, specialty:, title of plan:, urban development, owner, nasca, department, province, district, scale, city, location:, project:, observations, municipality, district, de marcona, chief of urban development unit :, ing. cesar jose bustios tuppia, head of the technical team: development plan, updating of the urban marcona, proy. basic plan, worksheet, ing. victor velarde garcia, provincial, dining, popular, chapel, park, slab, children’s, begonias, s a n u u n n a u s t a, b o r d e b a r a n c a, slab sports, av. victor medina angulo, c a l l e, a v. i n d u s t r i a l, a v. c h a n c h a m a y o, recreation area, av. arequipa, p u n o, g r i f o, marcona municipal stadium, tap, unzueta, pun key, commissary, sub station, walnut trees, bath, elena franca ramos, magisterial district, l a s g a r d e n a s, a. h., tupac amaru, c.n. san juan bautista, church, consumer cooperative, to v. l o s p r o c e r e s, medical post, library, bahia cinema, a v. a n d r e s, a v e l i n o c a c e r e s, credit bank, jose ramirez, a v. f r a n c i s c o b o l or g n e s i, commercial zone, the paradita, emerald, housing, electro peru, social culb, silver of the south, emp. of transp., mercantile, pharmacy, street trade, commercial gallery, l a s t u r u u s a s, entel peru, av. francisco bolognesi, evangelical church, c.e.f. miguel grau, a v e n i d a, market, access to, passage c, passage a, passage b, jr. tacna, jr. ilo, jr. tumbes, jr. piura, jr. ayacucho, jr. loreto, jr. grinding, jr. callao, jr. ica, avenue daniel alcides carrion, tarapaca avenue, avenida jorge chavez, avenida miguel grau, jr. parcas, jr. merinon, jr. Simon Bolivar, Jr. san martin, jr. cesar vallejo, free area, local community, la marina street, bolognesi street, grau avenue, alfonso ugarte street, jose olaya street, maria stopped bellido street, andres avelino caceres avenue, recreation area, club, abancay street, bernardo avenue alcedo, local, ah san juan bautista, a.h. just, a.h. villa, haya de la t., a.h. micaela bastides, street a. ugarte, cei, educational center, avenue las orquideas, cuzco street, apurimac street, arequipa street, moquegua street, ayacucho avenue, huancavelica street, ica street, sports area, pronoei, municipality of marcona, andes good, recoverable area, roosters coliseum , san juan de marcona, basic plans of official values of urban area, sports complex, just pastor, av prolongation bolognesi, prolongation grau, the new, hab. urb., the mercy, maria reiche, house manager, beautiful, inst. superior technology, luis felipe de las casas grieve, pastor, esperanza, a.h la, a.h. v. raul, mothers, communal, to v. l o s i n c a s, islands, the islands, of clubs, urb. san martin, cantuta street, amancaes street, huarango street, algarrobo street, other uses, street san martin de porres, avenue saul cantoral, avenue the flowers, street los alamos, street marconi, mile beli park, park rafael keyes, park daniel mantilla , calle conquistadores, maria reiche mall, saul cantoral park, education, street costanera, street la paz, street felix franco arias, oscar, norberto tlabal, carrion, projected way, lagoon, stabilization, dahlias, approved by :, a fishing area, jose, olaya, loggia, mazonica, fishing area
Raw text data extracted from CAD file:
| Language | Spanish |
| Drawing Type | Plan |
| Category | City Plans |
| Additional Screenshots |
 |
| File Type | dwg |
| Materials | Other |
| Measurement Units | Metric |
| Footprint Area | |
| Building Features | Garden / Park |
| Tags | area, autocad, basic, beabsicht, borough level, de, DWG, ica, juan, nazca, official, plan, planning, plans, political map, politische landkarte, proposed urban, road design, san, stadtplanung, straßenplanung, urban, urban design, urban plan, zoning |








