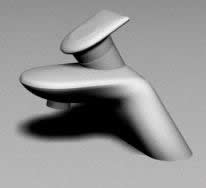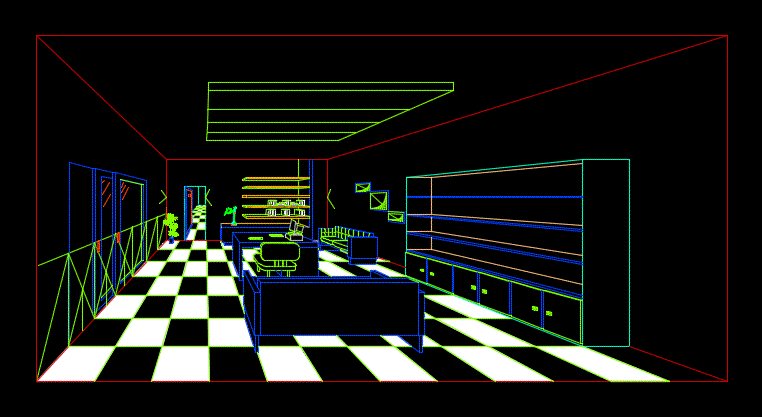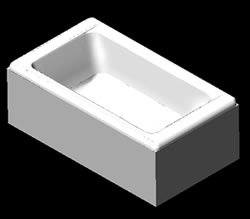Plano Cut Apart Puerto Eten – Chiclayo DWG Detail for AutoCAD

Plano cut apart to detail; all sectors; numeration; apples; measures and complete areas of Puerto Eten district; province Chiclayo – Lambayeque department.
Drawing labels, details, and other text information extracted from the CAD file (Translated from Spanish):
n.p.t., AC. diego ferre, AC. junin, street huascar, AC. jose galvez, av. May 2nd, AC. andrés avelino caceres, Commerce, area:, education, area:, camera, pumping, isabel bernal balarezo, area:, area:, recreation, area:, publish welfare, sports area, area:, communal service, education, area:, area of, communal service, area:, captaincy, area:, port of eten, third parties, area, property of, area:, marine, society, Ministry of Health, AC. diego ferre, section, scale, sections of tracks, section, variable, variable, section, section, section, variable, variable, variable, section, variable, port eten, social center, negotiation tuman s.a., area:, property, third-party, other purposes, sunat, area, area:, Park, old station, local, communal center, from porto eten railroad, parochial, Ministry of, living place, building, delimitation intangible area, stocking, municipal nursery, calle diego ferré, delimitation intangible area, ‘the railway’, elias aguirre street, i.e. initial, facilities, m.d.p.e., street john fanning, sector, public, av. j. to. garcía garcía, av. j. to. garcía garcía, i.e. primary, education, i.e. primary, elias aguirre street, sector, entrance way dock
Raw text data extracted from CAD file:
| Language | Spanish |
| Drawing Type | Detail |
| Category | City Plans |
| Additional Screenshots | |
| File Type | dwg |
| Materials | Other |
| Measurement Units | |
| Footprint Area | |
| Building Features | Car Parking Lot, Garden / Park |
| Tags | apples, areas, autocad, beabsicht, borough level, chiclayo, complete, Cut, DETAIL, DWG, Measures, plano, political map, politische landkarte, proposed urban, puerto, road design, sectors, stadtplanung, straßenplanung, urban design, urban plan, zoning |








